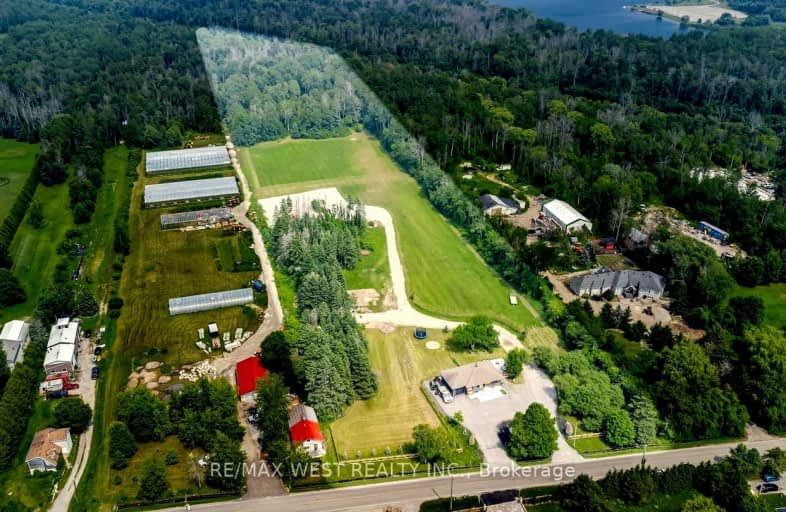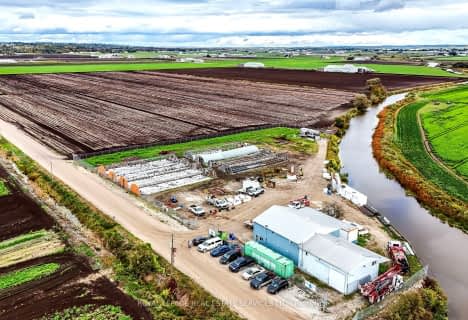Car-Dependent
- Almost all errands require a car.
Somewhat Bikeable
- Almost all errands require a car.

St Charles School
Elementary: CatholicSt Jean de Brebeuf Separate School
Elementary: CatholicSt. Marie of the Incarnation Separate School
Elementary: CatholicW H Day Elementary School
Elementary: PublicSt Angela Merici Catholic Elementary School
Elementary: CatholicAlexander Muir Public School
Elementary: PublicBradford Campus
Secondary: PublicHoly Trinity High School
Secondary: CatholicDr John M Denison Secondary School
Secondary: PublicBradford District High School
Secondary: PublicAurora High School
Secondary: PublicSir William Mulock Secondary School
Secondary: Public-
Taylor Park
6th Line, Bradford ON 4.68km -
Wesley Brooks Memorial Conservation Area
Newmarket ON 8.08km -
Town Park
Wells St (Mosely and Wells), Aurora ON 10.19km
-
Scotiabank
17900 Yonge St, Newmarket ON L3Y 8S1 5.86km -
TD Bank Financial Group
463 Holland St W, Bradford ON L3Z 0C1 6.09km -
TD Bank Financial Group
130 Davis Dr (at Yonge St.), Newmarket ON L3Y 2N1 6.51km
- 1 bath
- 4 bed
197 Wanda Street, Bradford West Gwillimbury, Ontario • L3Z 4B9 • Rural Bradford West Gwillimbury



