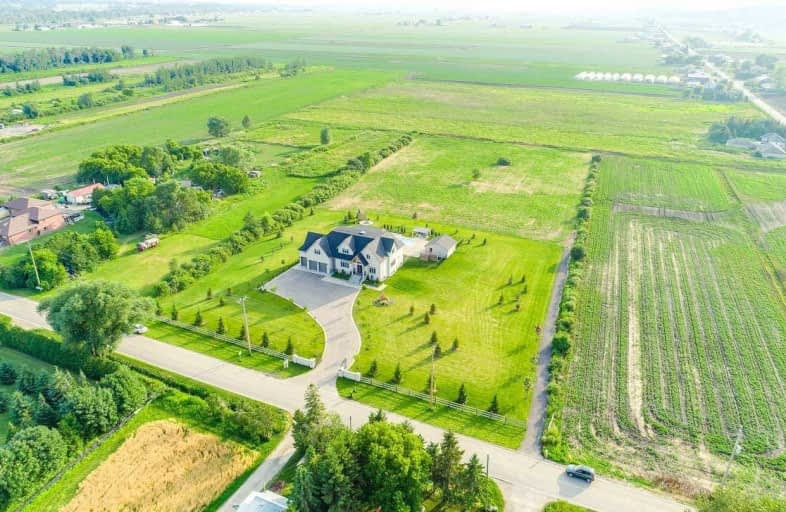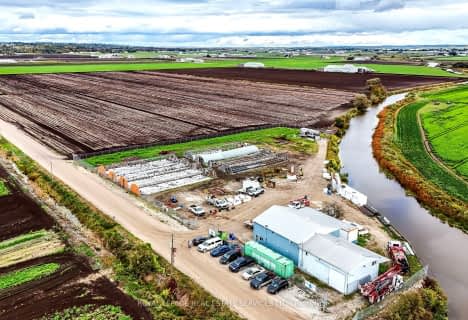Sold on May 27, 2020
Note: Property is not currently for sale or for rent.

-
Type: Detached
-
Style: 2-Storey
-
Size: 5000 sqft
-
Lot Size: 306.68 x 737.09 Feet
-
Age: No Data
-
Taxes: $11,888 per year
-
Days on Site: 89 Days
-
Added: Feb 27, 2020 (2 months on market)
-
Updated:
-
Last Checked: 2 months ago
-
MLS®#: N4704118
-
Listed By: Re/max hallmark realty ltd., brokerage
Outstanding Custom Built Home On 5 Acres W/Breathtaking Oasis Backyard + No Detail Spared! This Luxurious Smart Home Has Approx 7200 Sq Ft + Of Total Liv Space W/10 Ft Ceilings, Hrdwd Flrs, Skylight, Fps, W/I Pantry, Several Closets, Spacious Bdrms All W/Ensuite Baths & W/I Closets, Outdr Kitchen, Ingrnd Heated Salted Pool, Cabana, 3 Car Heated Garage, Fin L/L W/Heated Flrs, Theatre, Etc. Too Many Fts To Mention! Close To Amenities & Hwy. Quick Closing.
Extras
All Elfs, All Window Coverings, S/S Appliances: Cook-Top, Fridge, B/I Dbl Deck Oven B/I Dishwasher, Washer, Dryer, Camera Security System, Sprinkler System, Swimming Pool Equipment, Electrical Gates & Gdo. Furnished Possible!
Property Details
Facts for 18480 Keele Street, King
Status
Days on Market: 89
Last Status: Sold
Sold Date: May 27, 2020
Closed Date: Jun 30, 2020
Expiry Date: Aug 28, 2020
Sold Price: $2,400,000
Unavailable Date: May 27, 2020
Input Date: Feb 27, 2020
Property
Status: Sale
Property Type: Detached
Style: 2-Storey
Size (sq ft): 5000
Area: King
Community: Rural King
Availability Date: Tba
Inside
Bedrooms: 4
Bedrooms Plus: 1
Bathrooms: 8
Kitchens: 1
Rooms: 12
Den/Family Room: Yes
Air Conditioning: Central Air
Fireplace: Yes
Washrooms: 8
Building
Basement: Finished
Heat Type: Forced Air
Heat Source: Gas
Exterior: Stone
Exterior: Stucco/Plaster
Water Supply Type: Drilled Well
Water Supply: Well
Special Designation: Unknown
Parking
Driveway: Private
Garage Spaces: 3
Garage Type: Attached
Covered Parking Spaces: 30
Total Parking Spaces: 33
Fees
Tax Year: 2019
Tax Legal Description: Pt N1/2 Lt 14 Con 2 New Survey King As In R255571*
Taxes: $11,888
Highlights
Feature: Golf
Feature: Grnbelt/Conserv
Feature: Hospital
Feature: Park
Feature: School
Land
Cross Street: Keele St & King St
Municipality District: King
Fronting On: West
Pool: Inground
Sewer: Septic
Lot Depth: 737.09 Feet
Lot Frontage: 306.68 Feet
Lot Irregularities: S:724.14 & R:306.53
Acres: 5-9.99
Additional Media
- Virtual Tour: http://18480keelest.com/
Rooms
Room details for 18480 Keele Street, King
| Type | Dimensions | Description |
|---|---|---|
| Living Main | 3.90 x 3.90 | Hardwood Floor, Fireplace, Crown Moulding |
| Dining Main | 4.20 x 5.60 | Hardwood Floor, B/I Shelves, Crown Moulding |
| Kitchen Main | 5.00 x 6.80 | Hardwood Floor, B/I Appliances, W/O To Deck |
| Breakfast Main | 5.00 x 6.80 | Hardwood Floor, Pantry, Combined W/Kitchen |
| Great Rm Main | 5.00 x 5.50 | Hardwood Floor, Fireplace, B/I Shelves |
| Library Main | 3.50 x 4.50 | Hardwood Floor, Crown Moulding, B/I Shelves |
| Master 2nd | 4.70 x 5.00 | Hardwood Floor, 6 Pc Ensuite, Vaulted Ceiling |
| 2nd Br 2nd | 3.60 x 4.60 | Hardwood Floor, 3 Pc Ensuite, W/I Closet |
| 3rd Br 2nd | 4.20 x 5.30 | Hardwood Floor, 4 Pc Ensuite, W/I Closet |
| 4th Br 2nd | 4.20 x 7.96 | Hardwood Floor, 3 Pc Ensuite, W/I Closet |
| Br Lower | 3.60 x 3.60 | Hardwood Floor, 3 Pc Ensuite, W/I Closet |
| Rec Lower | 9.50 x 12.80 | Hardwood Floor, Fireplace, Wet Bar |
| XXXXXXXX | XXX XX, XXXX |
XXXX XXX XXXX |
$X,XXX,XXX |
| XXX XX, XXXX |
XXXXXX XXX XXXX |
$X,XXX,XXX | |
| XXXXXXXX | XXX XX, XXXX |
XXXXXXX XXX XXXX |
|
| XXX XX, XXXX |
XXXXXX XXX XXXX |
$X,XXX,XXX | |
| XXXXXXXX | XXX XX, XXXX |
XXXXXXX XXX XXXX |
|
| XXX XX, XXXX |
XXXXXX XXX XXXX |
$X,XXX,XXX | |
| XXXXXXXX | XXX XX, XXXX |
XXXXXXX XXX XXXX |
|
| XXX XX, XXXX |
XXXXXX XXX XXXX |
$X,XXX,XXX | |
| XXXXXXXX | XXX XX, XXXX |
XXXXXXX XXX XXXX |
|
| XXX XX, XXXX |
XXXXXX XXX XXXX |
$X,XXX,XXX | |
| XXXXXXXX | XXX XX, XXXX |
XXXXXXXX XXX XXXX |
|
| XXX XX, XXXX |
XXXXXX XXX XXXX |
$X,XXX,XXX |
| XXXXXXXX XXXX | XXX XX, XXXX | $2,400,000 XXX XXXX |
| XXXXXXXX XXXXXX | XXX XX, XXXX | $2,700,000 XXX XXXX |
| XXXXXXXX XXXXXXX | XXX XX, XXXX | XXX XXXX |
| XXXXXXXX XXXXXX | XXX XX, XXXX | $2,700,000 XXX XXXX |
| XXXXXXXX XXXXXXX | XXX XX, XXXX | XXX XXXX |
| XXXXXXXX XXXXXX | XXX XX, XXXX | $2,900,000 XXX XXXX |
| XXXXXXXX XXXXXXX | XXX XX, XXXX | XXX XXXX |
| XXXXXXXX XXXXXX | XXX XX, XXXX | $2,998,000 XXX XXXX |
| XXXXXXXX XXXXXXX | XXX XX, XXXX | XXX XXXX |
| XXXXXXXX XXXXXX | XXX XX, XXXX | $3,748,800 XXX XXXX |
| XXXXXXXX XXXXXXXX | XXX XX, XXXX | XXX XXXX |
| XXXXXXXX XXXXXX | XXX XX, XXXX | $3,748,800 XXX XXXX |

St Charles School
Elementary: CatholicSt Jean de Brebeuf Separate School
Elementary: CatholicChris Hadfield Public School
Elementary: PublicW H Day Elementary School
Elementary: PublicSt Angela Merici Catholic Elementary School
Elementary: CatholicFieldcrest Elementary School
Elementary: PublicBradford Campus
Secondary: PublicHoly Trinity High School
Secondary: CatholicDr John M Denison Secondary School
Secondary: PublicBradford District High School
Secondary: PublicAurora High School
Secondary: PublicSir William Mulock Secondary School
Secondary: Public- 1 bath
- 4 bed
197 Wanda Street, Bradford West Gwillimbury, Ontario • L3Z 4B9 • Rural Bradford West Gwillimbury



