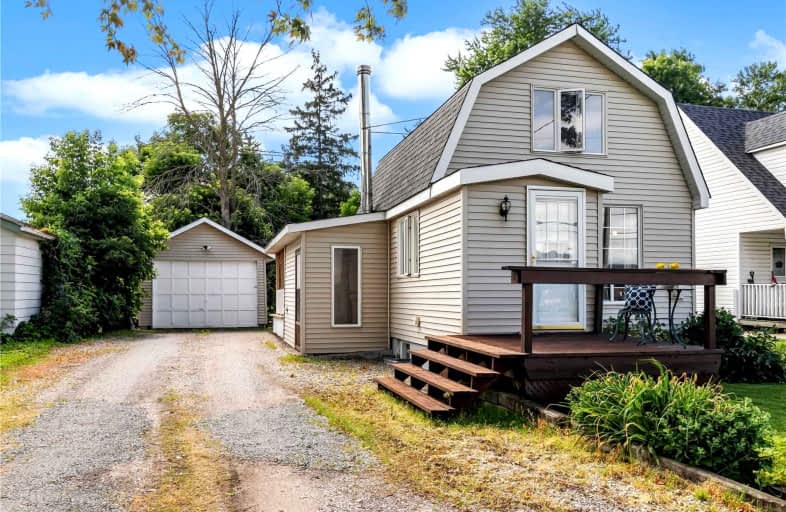Sold on Aug 05, 2022
Note: Property is not currently for sale or for rent.

-
Type: Detached
-
Style: 1 1/2 Storey
-
Lot Size: 50 x 298 Feet
-
Age: 51-99 years
-
Taxes: $2,202 per year
-
Days on Site: 28 Days
-
Added: Jul 08, 2022 (4 weeks on market)
-
Updated:
-
Last Checked: 2 months ago
-
MLS®#: N5689547
-
Listed By: Ipro realty ltd., brokerage
Welcome Home To This Cozy And Charming 1+1 Bedroom Detached Home Located In Holland Marsh. Perfect For 1st Time Buyers, Retirees Looking To Downsize Or Investors/Contractors. The Perfect Setting To Enjoy Your Morning Coffee Under Your Covered Front Porch. Lots Of Room On This 50X298Ft Lot With No Neighbours At The Back. Eat-In Kitchen & Detached Garage With 200 Amp Service & 2nd Storage Shed. Enjoy The Luxury Of Heating With Your Gas Stove Or For Those Cold
Extras
Evenings Enjoy The Smell And Warmth Of The Woodstove. Inc: Fridge, Stove, Microwave, Washer, Dryer, Elf's, Gas Stove, Wood Stove, Sub Pump. Excl- White Drapes In Living Rm And Bedroom. Hwt Is A Rental.
Property Details
Facts for 19116 Dufferin Street, King
Status
Days on Market: 28
Last Status: Sold
Sold Date: Aug 05, 2022
Closed Date: Aug 24, 2022
Expiry Date: Dec 31, 2022
Sold Price: $590,000
Unavailable Date: Aug 05, 2022
Input Date: Jul 08, 2022
Property
Status: Sale
Property Type: Detached
Style: 1 1/2 Storey
Age: 51-99
Area: King
Community: Rural King
Availability Date: 45-60 Days
Inside
Bedrooms: 1
Bedrooms Plus: 1
Bathrooms: 1
Kitchens: 1
Rooms: 7
Den/Family Room: Yes
Air Conditioning: None
Fireplace: Yes
Laundry Level: Main
Central Vacuum: N
Washrooms: 1
Utilities
Electricity: Yes
Gas: Yes
Cable: Yes
Telephone: Yes
Building
Basement: Crawl Space
Heat Type: Other
Heat Source: Gas
Exterior: Vinyl Siding
Water Supply: Municipal
Physically Handicapped-Equipped: N
Special Designation: Unknown
Other Structures: Garden Shed
Retirement: N
Parking
Driveway: Private
Garage Spaces: 1
Garage Type: Detached
Covered Parking Spaces: 3
Total Parking Spaces: 4
Fees
Tax Year: 2022
Tax Legal Description: Pt Lt 1 Pl 250 King; Pt Blk C Pl 250 King As In R5
Taxes: $2,202
Highlights
Feature: Golf
Feature: Hospital
Feature: Level
Feature: Place Of Worship
Feature: Rec Centre
Land
Cross Street: Hwy 9 & Dufferin
Municipality District: King
Fronting On: West
Parcel Number: 034130089
Pool: None
Sewer: Septic
Lot Depth: 298 Feet
Lot Frontage: 50 Feet
Acres: < .50
Rooms
Room details for 19116 Dufferin Street, King
| Type | Dimensions | Description |
|---|---|---|
| Family Main | 4.66 x 5.91 | Hardwood Floor, Open Concept, Wood Stove |
| Kitchen Main | 3.47 x 5.30 | Vinyl Floor, O/Looks Backyard, Eat-In Kitchen |
| Bathroom Main | 1.26 x 3.51 | 4 Pc Bath, O/Looks Backyard, Vinyl Floor |
| Laundry Main | 1.71 x 2.01 | Vinyl Floor |
| Foyer Main | 1.40 x 1.28 | Vinyl Floor |
| Prim Bdrm Main | 3.14 x 3.99 | Laminate, O/Looks Backyard, Closet |
| 2nd Br Main | 3.08 x 3.63 | Laminate, O/Looks Frontyard |
| XXXXXXXX | XXX XX, XXXX |
XXXX XXX XXXX |
$XXX,XXX |
| XXX XX, XXXX |
XXXXXX XXX XXXX |
$XXX,XXX |
| XXXXXXXX XXXX | XXX XX, XXXX | $590,000 XXX XXXX |
| XXXXXXXX XXXXXX | XXX XX, XXXX | $599,999 XXX XXXX |

St Nicholas Catholic Elementary School
Elementary: CatholicCrossland Public School
Elementary: PublicPoplar Bank Public School
Elementary: PublicAlexander Muir Public School
Elementary: PublicPhoebe Gilman Public School
Elementary: PublicClearmeadow Public School
Elementary: PublicDr G W Williams Secondary School
Secondary: PublicDr John M Denison Secondary School
Secondary: PublicAurora High School
Secondary: PublicSir William Mulock Secondary School
Secondary: PublicHuron Heights Secondary School
Secondary: PublicSt Maximilian Kolbe High School
Secondary: Catholic

