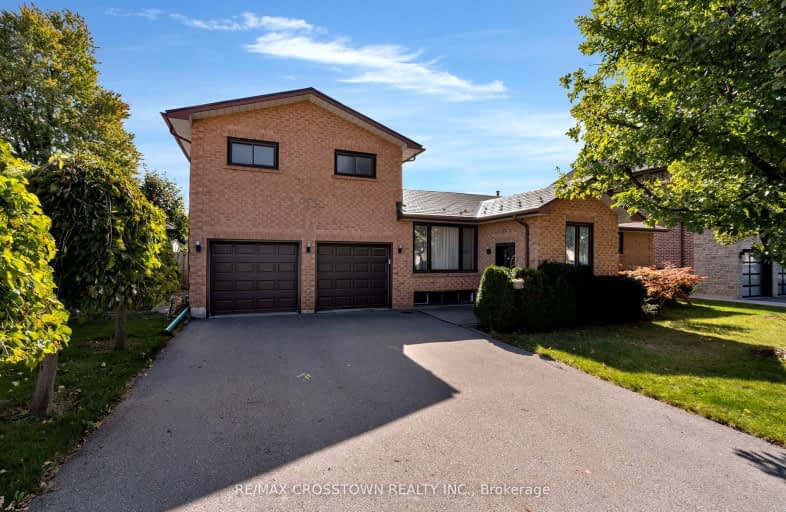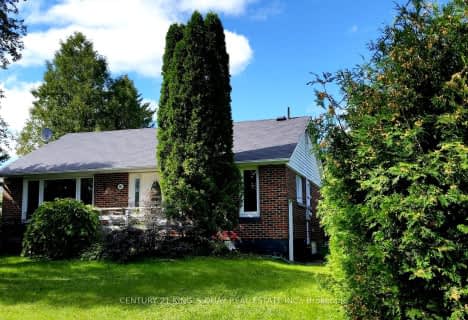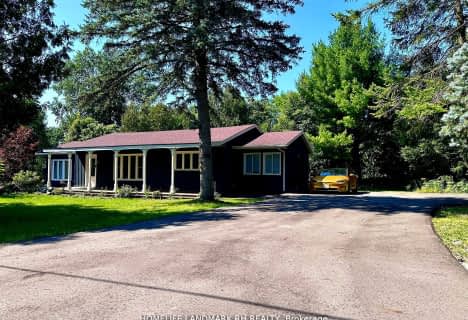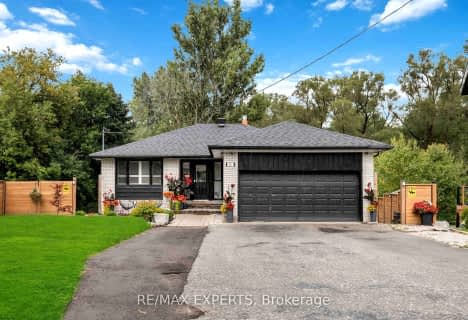
ÉIC Renaissance
Elementary: Catholic
4.54 km
King City Public School
Elementary: Public
0.62 km
Holy Name Catholic Elementary School
Elementary: Catholic
0.99 km
St Raphael the Archangel Catholic Elementary School
Elementary: Catholic
3.95 km
Windham Ridge Public School
Elementary: Public
3.93 km
Father Frederick McGinn Catholic Elementary School
Elementary: Catholic
3.54 km
ACCESS Program
Secondary: Public
5.80 km
ÉSC Renaissance
Secondary: Catholic
4.57 km
King City Secondary School
Secondary: Public
0.45 km
St Joan of Arc Catholic High School
Secondary: Catholic
7.26 km
Cardinal Carter Catholic Secondary School
Secondary: Catholic
5.80 km
St Theresa of Lisieux Catholic High School
Secondary: Catholic
5.59 km
-
Grovewood Park
Richmond Hill ON 4.13km -
Lake Wilcox Park
Sunset Beach Rd, Richmond Hill ON 7.66km -
Mill Pond Park
262 Mill St (at Trench St), Richmond Hill ON 7.92km
-
TD Bank Financial Group
13337 Yonge St (at Worthington Ave), Richmond Hill ON L4E 3L3 5.91km -
BMO Bank of Montreal
11680 Yonge St (at Tower Hill Rd.), Richmond Hill ON L4E 0K4 6.09km -
CIBC
9950 Dufferin St (at Major MacKenzie Dr. W.), Maple ON L6A 4K5 7.87km











