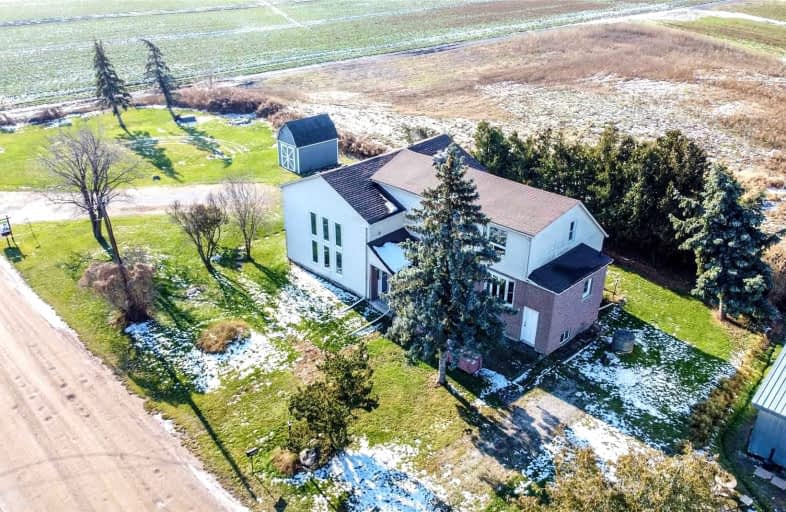Car-Dependent
- Almost all errands require a car.
Somewhat Bikeable
- Almost all errands require a car.

St Nicholas Catholic Elementary School
Elementary: CatholicCrossland Public School
Elementary: PublicPoplar Bank Public School
Elementary: PublicAlexander Muir Public School
Elementary: PublicPhoebe Gilman Public School
Elementary: PublicClearmeadow Public School
Elementary: PublicDr G W Williams Secondary School
Secondary: PublicDr John M Denison Secondary School
Secondary: PublicAurora High School
Secondary: PublicSir William Mulock Secondary School
Secondary: PublicHuron Heights Secondary School
Secondary: PublicSt Maximilian Kolbe High School
Secondary: Catholic-
The Sociable Pub
17380 Yonge Street, Newmarket, ON L3Y 7R6 3.37km -
St Louis Bar & Grill
17480 Yonge Street, Unit B7A, Newmarket, ON L3Y 8A8 3.38km -
Moxies
17390 Yonge St, Newmarket, ON L3Y 7R6 3.4km
-
The Alley
17600 Yonge St, Newmarket, ON L3Y 4Z1 3.16km -
Timothy's World Coffee
Upper Canada Mall - EE20, 17600 Yonge Street, Newmarket, ON L3Y 4Z1 3.53km -
Tim Horton
17600 Yonge Street, Newmarket, ON L3Y 4Z1 3.53km
-
Rexall
16900 Yonge Street, Newmarket, ON L3Y 0A3 3.56km -
Shoppers Drug Mart
17555 Yonge Street, Newmarket, ON L3Y 5H6 3.6km -
Metro Pharmacy
16640 Yonge Street, Unit 1, Newmarket, ON L3X 2N8 3.73km
-
SushiGo!
2 - 17080 Bathurst Street, Newmarket, ON L3X 3A5 1.69km -
The Bistro at Redcrest
17700 Keele Street, King, ON L7B 0G7 2.86km -
Taka Sushi House
340 Eagle Street W, Newmarket, ON L3Y 7M2 3km
-
Upper Canada Mall
17600 Yonge Street, Newmarket, ON L3Y 4Z1 3.53km -
The Bay
17600 Yonge Street, Newmarket, ON L3Y 4Z1 2.99km -
La Senza
17600 Yonge Street, Newmarket, ON L3Y 4Z1 3.53km
-
Vince’s Market
17600 Yonge St, Market & Co, Newmarket, ON L3Y 4Z1 3.53km -
Win Kuang Asian Foods
16925 Yonge Street, Newmarket, ON L3Y 5Y1 3.63km -
John's No Frills
50 Davis Drive, Newmarket, ON L3Y 2M7 3.67km
-
Lcbo
15830 Bayview Avenue, Aurora, ON L4G 7Y3 6.54km -
The Beer Store
1100 Davis Drive, Newmarket, ON L3Y 8W8 7.6km -
LCBO
94 First Commerce Drive, Aurora, ON L4G 0H5 9.1km
-
Tristar Mechanical Services
Dufferin Street, Suite 2, Newmarket, ON L3Y 4V9 4.74km -
Circle K
17145 Yonge Street, Newmarket, ON L3Y 5L8 3.51km -
Petro-Canada
17111 Yonge Street, Newmarket, ON L3Y 4V7 3.52km
-
Silver City - Main Concession
18195 Yonge Street, East Gwillimbury, ON L9N 0H9 4.41km -
SilverCity Newmarket Cinemas & XSCAPE
18195 Yonge Street, East Gwillimbury, ON L9N 0H9 4.41km -
Cineplex Odeon Aurora
15460 Bayview Avenue, Aurora, ON L4G 7J1 7.08km
-
Newmarket Public Library
438 Park Aveniue, Newmarket, ON L3Y 1W1 5.11km -
Aurora Public Library
15145 Yonge Street, Aurora, ON L4G 1M1 6.86km -
Richmond Hill Public Library - Oak Ridges Library
34 Regatta Avenue, Richmond Hill, ON L4E 4R1 11.53km
-
Southlake Regional Health Centre
596 Davis Drive, Newmarket, ON L3Y 2P9 5.87km -
404 Veterinary Referral and Emergency Hospital
510 Harry Walker Parkway S, Newmarket, ON L3Y 0B3 7.91km -
National Hypnotherapy Centres
16775 Yonge St, Ste 404, Newmarket, ON L3Y 8V2 3.76km
-
Mcgregor Farm Park
Newmarket ON L3X 1C8 1.4km -
Mcgregor Farm Park Playground
Newmarket ON L3X 1C8 1.47km -
Machell Park
AURORA HEIGHTS Dr, Aurora 5.92km
-
TD Bank Financial Group
16655 Yonge St (at Mulock Dr.), Newmarket ON L3X 1V6 3.87km -
TD Bank Financial Group
14845 Yonge St (Dunning ave), Aurora ON L4G 6H8 7.6km -
Scotiabank
157 Holland St E, Bradford ON L3Z 1X7 8.55km


