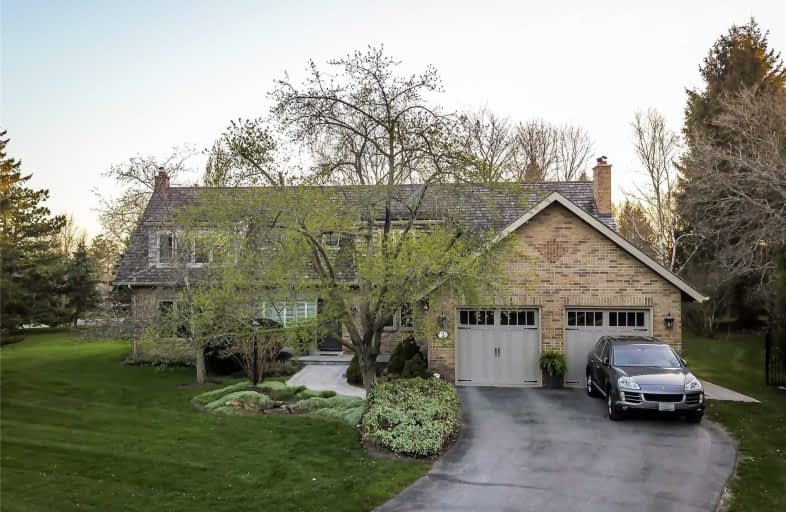Sold on Apr 10, 2019
Note: Property is not currently for sale or for rent.

-
Type: Detached
-
Style: 2-Storey
-
Size: 3000 sqft
-
Lot Size: 157 x 160 Feet
-
Age: No Data
-
Taxes: $10,011 per year
-
Days on Site: 43 Days
-
Added: Feb 25, 2019 (1 month on market)
-
Updated:
-
Last Checked: 2 months ago
-
MLS®#: N4366691
-
Listed By: Royal lepage your community realty, brokerage
Over 150' Frontage! This Executive Home Sits On An Approx 1/2 Acre Lot. Entering The Home You Are Greeted By Open Space Accentuated By Vaulted Ceilings. This Home Offers Great Westerly Sun Exposure, Perfect For A Pool. Outside Enjoy The Hot Tub In A Tranquil Muskoka Setting. Home Offers A Unique Open Concept Layout Great For Entertaining. Situated On A Quiet Cul-De-Sac, Perfect For Kids. Stunning Private Back Yard With Extensive Mature Landscaping.
Extras
No Need For A Summer Residence With This Wonderful Home. Must Be Seen! An Entertainers Delight. Walking Distance To Go Transit, King City Core, Trails And Minutes Away From Hwy 400. Close To Private Schools. Seller Open To Vtb Mortgage.
Property Details
Facts for 2 Aukland Lane, King
Status
Days on Market: 43
Last Status: Sold
Sold Date: Apr 10, 2019
Closed Date: May 30, 2019
Expiry Date: Aug 31, 2019
Sold Price: $1,775,000
Unavailable Date: Apr 10, 2019
Input Date: Feb 25, 2019
Property
Status: Sale
Property Type: Detached
Style: 2-Storey
Size (sq ft): 3000
Area: King
Community: King City
Availability Date: Tbd
Inside
Bedrooms: 4
Bathrooms: 4
Kitchens: 1
Rooms: 9
Den/Family Room: Yes
Air Conditioning: Central Air
Fireplace: Yes
Laundry Level: Main
Central Vacuum: Y
Washrooms: 4
Utilities
Electricity: Yes
Gas: Yes
Cable: Available
Telephone: Yes
Building
Basement: Part Fin
Heat Type: Forced Air
Heat Source: Gas
Exterior: Brick
Water Supply: Municipal
Special Designation: Unknown
Parking
Driveway: Private
Garage Spaces: 2
Garage Type: Attached
Covered Parking Spaces: 2
Fees
Tax Year: 2018
Tax Legal Description: Pcl-1 Sec M2032; Lt 11 Pl M2032; King
Taxes: $10,011
Highlights
Feature: Cul De Sac
Feature: Library
Feature: Park
Feature: Public Transit
Feature: School
Land
Cross Street: Keele & King
Municipality District: King
Fronting On: West
Pool: None
Sewer: Sewers
Lot Depth: 160 Feet
Lot Frontage: 157 Feet
Lot Irregularities: Back Widens To 189.34
Acres: .50-1.99
Additional Media
- Virtual Tour: http://unbranded.mediatours.ca/property/2-aukland-lane-in-king-city/
Open House
Open House Date: 2019-04-07
Open House Start: 02:00:00
Open House Finished: 04:00:00
Rooms
Room details for 2 Aukland Lane, King
| Type | Dimensions | Description |
|---|---|---|
| Foyer Ground | 3.40 x 4.50 | Hardwood Floor, Skylight, Vaulted Ceiling |
| Living Ground | 4.60 x 7.50 | Hardwood Floor, Large Window, Fireplace |
| Dining Ground | 5.70 x 4.30 | Hardwood Floor, Large Window, O/Looks Garden |
| Kitchen Ground | 4.30 x 6.20 | Hardwood Floor, O/Looks Backyard, Granite Counter |
| Family Ground | 5.50 x 4.50 | Hardwood Floor, Fireplace, W/O To Deck |
| Laundry Ground | 2.30 x 3.00 | Porcelain Floor, Quartz Counter, W/O To Garage |
| Master Upper | 4.60 x 7.50 | Ensuite Bath, O/Looks Garden, Closet |
| 2nd Br Upper | 4.21 x 3.15 | Closet, Window, Pot Lights |
| 3rd Br Upper | 4.21 x 3.15 | Closet, Window, Pot Lights |
| 4th Br Upper | 3.30 x 4.40 | Closet, Window, Pot Lights |
| Rec Lower | - | Fireplace, Pot Lights, Broadloom |
| Library Lower | - | Broadloom, Pot Lights, 3 Pc Bath |
| XXXXXXXX | XXX XX, XXXX |
XXXX XXX XXXX |
$X,XXX,XXX |
| XXX XX, XXXX |
XXXXXX XXX XXXX |
$X,XXX,XXX | |
| XXXXXXXX | XXX XX, XXXX |
XXXXXXX XXX XXXX |
|
| XXX XX, XXXX |
XXXXXX XXX XXXX |
$X,XXX,XXX | |
| XXXXXXXX | XXX XX, XXXX |
XXXXXXX XXX XXXX |
|
| XXX XX, XXXX |
XXXXXX XXX XXXX |
$X,XXX,XXX | |
| XXXXXXXX | XXX XX, XXXX |
XXXXXXX XXX XXXX |
|
| XXX XX, XXXX |
XXXXXX XXX XXXX |
$X,XXX,XXX | |
| XXXXXXXX | XXX XX, XXXX |
XXXXXXX XXX XXXX |
|
| XXX XX, XXXX |
XXXXXX XXX XXXX |
$X,XXX,XXX |
| XXXXXXXX XXXX | XXX XX, XXXX | $1,775,000 XXX XXXX |
| XXXXXXXX XXXXXX | XXX XX, XXXX | $1,800,000 XXX XXXX |
| XXXXXXXX XXXXXXX | XXX XX, XXXX | XXX XXXX |
| XXXXXXXX XXXXXX | XXX XX, XXXX | $1,899,800 XXX XXXX |
| XXXXXXXX XXXXXXX | XXX XX, XXXX | XXX XXXX |
| XXXXXXXX XXXXXX | XXX XX, XXXX | $1,948,800 XXX XXXX |
| XXXXXXXX XXXXXXX | XXX XX, XXXX | XXX XXXX |
| XXXXXXXX XXXXXX | XXX XX, XXXX | $1,998,800 XXX XXXX |
| XXXXXXXX XXXXXXX | XXX XX, XXXX | XXX XXXX |
| XXXXXXXX XXXXXX | XXX XX, XXXX | $1,998,800 XXX XXXX |

ÉIC Renaissance
Elementary: CatholicLight of Christ Catholic Elementary School
Elementary: CatholicKing City Public School
Elementary: PublicHoly Name Catholic Elementary School
Elementary: CatholicSt Raphael the Archangel Catholic Elementary School
Elementary: CatholicFather Frederick McGinn Catholic Elementary School
Elementary: CatholicACCESS Program
Secondary: PublicÉSC Renaissance
Secondary: CatholicKing City Secondary School
Secondary: PublicAurora High School
Secondary: PublicSt Joan of Arc Catholic High School
Secondary: CatholicCardinal Carter Catholic Secondary School
Secondary: Catholic- 5 bath
- 4 bed
- 3000 sqft
105 Burns Boulevard, King, Ontario • L7B 0M5 • King City
- 3 bath
- 4 bed
- 2000 sqft
56 Wells Orchard Crescent, King, Ontario • L7B 0C6 • King City
- 4 bath
- 4 bed
107 Burns Boulevard, King, Ontario • L7B 0M5 • King City
- 3 bath
- 5 bed
- 2000 sqft
12750 Dufferin Street, King, Ontario • L7B 1K5 • King City






