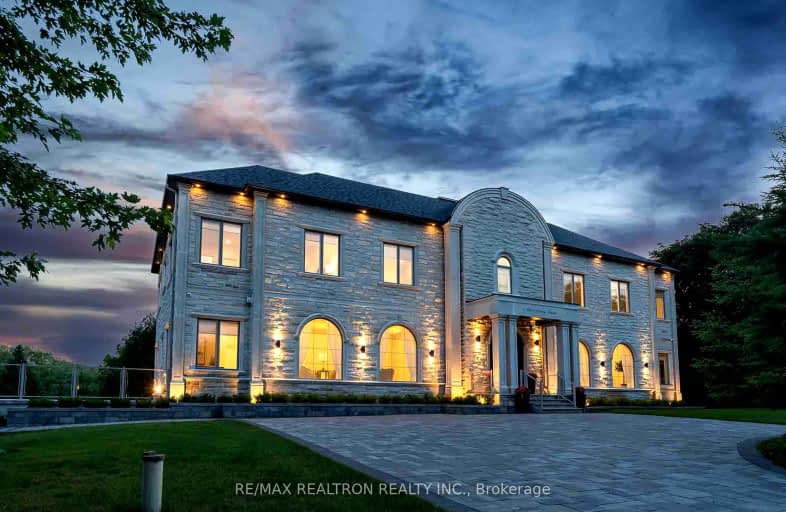Car-Dependent
- Almost all errands require a car.
Somewhat Bikeable
- Almost all errands require a car.

Kettleby Public School
Elementary: PublicÉIC Renaissance
Elementary: CatholicLight of Christ Catholic Elementary School
Elementary: CatholicKing City Public School
Elementary: PublicHoly Name Catholic Elementary School
Elementary: CatholicSt Raphael the Archangel Catholic Elementary School
Elementary: CatholicÉSC Renaissance
Secondary: CatholicTommy Douglas Secondary School
Secondary: PublicKing City Secondary School
Secondary: PublicAurora High School
Secondary: PublicSt Joan of Arc Catholic High School
Secondary: CatholicCardinal Carter Catholic Secondary School
Secondary: Catholic-
Hunt Pub At Hogan's Inn
12998 Keele Street, King City, ON L7B 1H8 2.39km -
Rockford's Bar and Grill
2124 King Road, King City, ON L7B 1L1 2.69km -
Snowball Corners Snack Bar
1494 Wellington Street W, Unit 2, King, ON L7B 1K5 6.26km
-
Spresso Dessert Bar
12975 Keele Street, King City, ON L7B 1G2 2.44km -
The Roost Cafe
12974 Keele Street, King City, ON L7B 1H8 2.47km -
Pine Farms Orchard
2700 16th Side Road, King City, ON L7B 1A3 2.48km
-
iLoveKickboxing- Vaughan
12-15 11399 Keele St, Vaughan, ON L6A 1T1 6.1km -
Anytime Fitness
13311 Yonge St, Unit 112, Richmond Hill, ON L4E 3L6 8km -
Movati Athletic - Richmond Hill
81 Silver Maple Road, Richmond Hill, ON L4E 0C5 8.07km
-
Shoppers Drug Mart
2140 King Rd, King City, ON L7B 1L5 2.65km -
ImprovedCare
1700 King Road, Unit 12, King City, ON L7B 0N1 3.69km -
TruCare
13110 Yonge Street, Unit A, Richmond Hill, ON L4E 1A3 7.87km
-
Hogan's Restaurant
12998 Keele Street, King City, ON L7B 1H8 2.39km -
Locale King City
12981 Keele Street, King City, ON L7B 1G2 2.42km -
Paper Crane
12975 Keele Street, Unit 1, King City, ON L7B 1G2 2.45km
-
Dollarama
13231 Yonge Street, Richmond Hill, ON L4E 1B6 8.07km -
Canadian Tire
15400 Bayview Avenue, Aurora, ON L4G 7J1 8.64km -
Leg's & Lace
14799 Yonge Street, Aurora, ON L4G 1N1 9.02km
-
Country Apple Orchard Farm
3105 16th Sideroad, King City, ON L7B 1A3 2.36km -
Shoppers Drug Mart
2140 King Rd, King City, ON L7B 1L5 2.65km -
Coppa's Fresh Market
1700 King Road, King City, ON L7B 3.76km
-
LCBO
9970 Dufferin Street, Vaughan, ON L6A 4K1 10.37km -
LCBO
3631 Major Mackenzie Drive, Vaughan, ON L4L 1A7 10.58km -
Lcbo
10375 Yonge Street, Richmond Hill, ON L4C 3C2 11.26km
-
ONroute - King City
12001 Hwy 400 Northbound, King City, ON L7B 1A5 4.94km -
Shell Canada Products
12985 Bathurst Street, Richmond Hill, ON L4E 2B4 5.85km -
Esso
11200 Highway 400, Vaughan, ON L6A 1S8 7.12km
-
Elgin Mills Theatre
10909 Yonge Street, Richmond Hill, ON L4C 3E3 10.3km -
Imagine Cinemas
10909 Yonge Street, Unit 33, Richmond Hill, ON L4C 3E3 10.49km -
Cineplex Odeon Aurora
15460 Bayview Avenue, Aurora, ON L4G 7J1 11.53km
-
Richmond Hill Public Library - Oak Ridges Library
34 Regatta Avenue, Richmond Hill, ON L4E 4R1 7.84km -
Maple Library
10190 Keele St, Maple, ON L6A 1G3 9.48km -
Aurora Public Library
15145 Yonge Street, Aurora, ON L4G 1M1 9.47km
-
Cortellucci Vaughan Hospital
3200 Major MacKenzie Drive W, Vaughan, ON L6A 4Z3 10.03km -
Mackenzie Health
10 Trench Street, Richmond Hill, ON L4C 4Z3 11.35km -
Southlake Regional Health Centre
596 Davis Drive, Newmarket, ON L3Y 2P9 15.73km
-
Ozark Community Park
Old Colony Rd, Richmond Hill ON 8.22km -
Lake Wilcox Park
Sunset Beach Rd, Richmond Hill ON 10km -
Mill Pond Park
262 Mill St (at Trench St), Richmond Hill ON 10.85km
-
Scotiabank
10355 Yonge St (btwn Elgin Mills Rd & Canyon Hill Ave), Richmond Hill ON L4C 3C1 10.37km -
Scotiabank
9930 Dufferin St, Vaughan ON L6A 4K5 10.43km -
BMO Bank of Montreal
3737 Major MacKenzie Rd (at Weston Rd.), Vaughan ON L4H 0A2 10.57km


