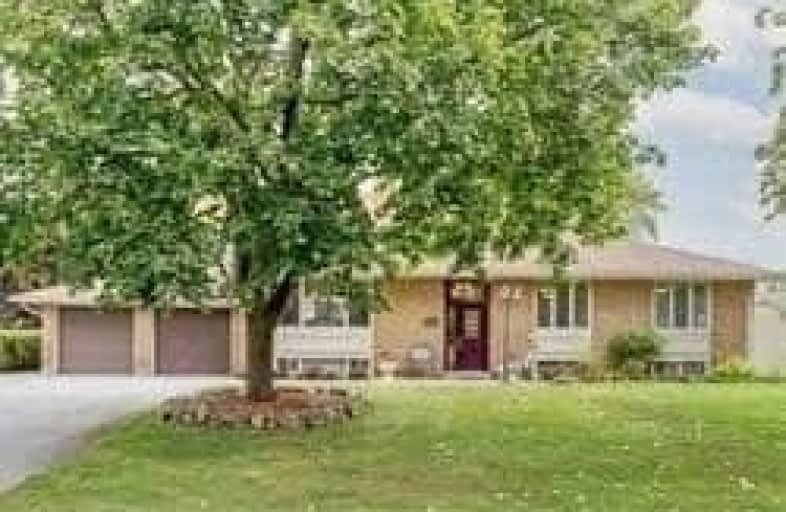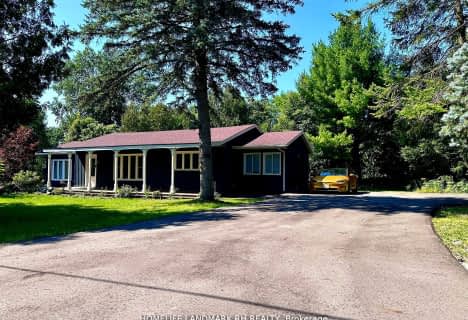
King City Public School
Elementary: Public
1.01 km
Holy Name Catholic Elementary School
Elementary: Catholic
1.38 km
St Raphael the Archangel Catholic Elementary School
Elementary: Catholic
3.69 km
Windham Ridge Public School
Elementary: Public
4.29 km
Kettle Lakes Public School
Elementary: Public
4.30 km
Father Frederick McGinn Catholic Elementary School
Elementary: Catholic
3.90 km
ACCESS Program
Secondary: Public
6.20 km
ÉSC Renaissance
Secondary: Catholic
4.99 km
King City Secondary School
Secondary: Public
0.87 km
St Joan of Arc Catholic High School
Secondary: Catholic
6.95 km
Cardinal Carter Catholic Secondary School
Secondary: Catholic
6.22 km
St Theresa of Lisieux Catholic High School
Secondary: Catholic
5.63 km





