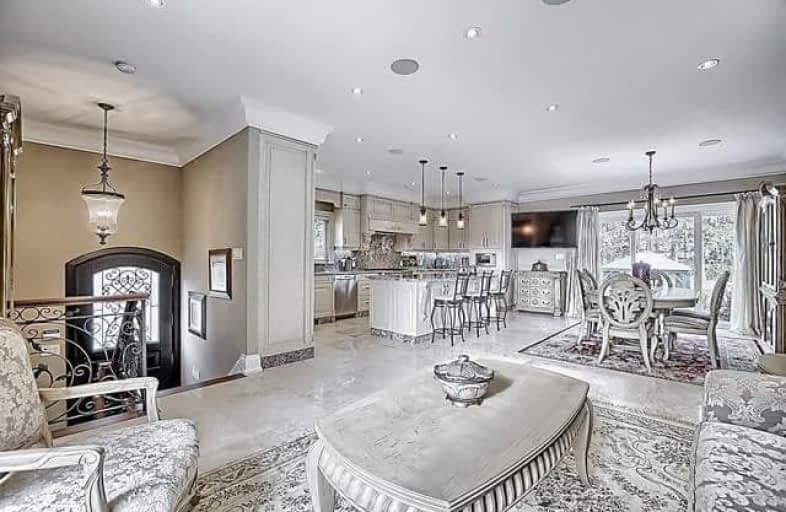Sold on Mar 16, 2018
Note: Property is not currently for sale or for rent.

-
Type: Detached
-
Style: 2-Storey
-
Lot Size: 100 x 200 Feet
-
Age: No Data
-
Taxes: $6,094 per year
-
Days on Site: 29 Days
-
Added: Sep 07, 2019 (4 weeks on market)
-
Updated:
-
Last Checked: 2 months ago
-
MLS®#: N4042759
-
Listed By: Royal lepage your community realty, brokerage
Incredible Completely Re-Built Bungalow 2014 On 1/2 Acre Lot Surrounded By Multi-Million $$ Properties On Coveted 16th Sdrd. Complete W Massive Oversized Garage - Heated, Drywalled, Potlights Loft, 2nd Kitchen, 3Pc Bath + Laundry. 100% Reno From Exterior Walls Inward - New Ductwork, Electrical + High End Material & Finishings Enhance This Open Concept Space Up & Down Incl Huge Gourmet Kit, 9' Clngs, 11" Crown, Backband Trim, 8' Baseboards.
Extras
Rough In For Wet Bar/Kit In Office, Smooth Clngs Thru-Out, B/I Speakers, Granite Counters + B/Spl, 6 Burner Gas Rng, 2 Dw, 3 Fridges, 2 Stoves C/A, Cvac, Generator, Gazebo W/Hot Tub, Wrought Iron Staircase ++
Property Details
Facts for 2014 16th Sideroad, King
Status
Days on Market: 29
Last Status: Sold
Sold Date: Mar 16, 2018
Closed Date: Jun 28, 2018
Expiry Date: Aug 14, 2018
Sold Price: $1,470,000
Unavailable Date: Mar 16, 2018
Input Date: Feb 14, 2018
Property
Status: Sale
Property Type: Detached
Style: 2-Storey
Area: King
Community: Rural King
Availability Date: 60-90 Days/Tba
Inside
Bedrooms: 2
Bedrooms Plus: 1
Bathrooms: 4
Kitchens: 1
Kitchens Plus: 1
Rooms: 5
Den/Family Room: No
Air Conditioning: Central Air
Fireplace: Yes
Laundry Level: Lower
Central Vacuum: Y
Washrooms: 4
Building
Basement: Finished
Heat Type: Forced Air
Heat Source: Gas
Exterior: Brick
Exterior: Stone
Water Supply Type: Drilled Well
Water Supply: Well
Special Designation: Unknown
Parking
Driveway: Private
Garage Spaces: 2
Garage Type: Attached
Covered Parking Spaces: 12
Total Parking Spaces: 14
Fees
Tax Year: 2017
Tax Legal Description: Concession 3 Part Lot 16
Taxes: $6,094
Highlights
Feature: Golf
Feature: School
Feature: Wooded/Treed
Land
Cross Street: Between Dufferin + K
Municipality District: King
Fronting On: North
Parcel Number: 033800070
Pool: None
Sewer: Septic
Lot Depth: 200 Feet
Lot Frontage: 100 Feet
Acres: .50-1.99
Additional Media
- Virtual Tour: http://tours.panapix.com/idx/258478
Rooms
Room details for 2014 16th Sideroad, King
| Type | Dimensions | Description |
|---|---|---|
| Living Main | 4.12 x 4.27 | Limestone Flooring, Pot Lights, Crown Moulding |
| Dining Main | 3.15 x 4.29 | Limestone Flooring, Pot Lights, W/O To Patio |
| Kitchen Main | 3.66 x 6.53 | Limestone Flooring, Centre Island, Granite Counter |
| Master Main | 3.63 x 5.56 | 3 Pc Ensuite, W/I Closet, His/Hers Closets |
| 2nd Br Main | 3.48 x 4.09 | 3 Pc Ensuite, W/I Closet, Picture Window |
| Rec Lower | 4.01 x 8.64 | Gas Fireplace, Pot Lights, B/I Bookcase |
| 3rd Br Lower | 3.51 x 4.85 | Laminate, W/I Closet, Above Grade Window |
| Office Lower | 2.64 x 4.06 | Laminate, Pot Lights, 3 Pc Ensuite |
| Loft | 3.81 x 13.54 | Laminate, Pot Lights |
| Kitchen | 3.05 x 5.79 | Limestone Flooring, Pot Lights, Granite Counter |
| Laundry | - |
| XXXXXXXX | XXX XX, XXXX |
XXXX XXX XXXX |
$X,XXX,XXX |
| XXX XX, XXXX |
XXXXXX XXX XXXX |
$X,XXX,XXX | |
| XXXXXXXX | XXX XX, XXXX |
XXXXXXX XXX XXXX |
|
| XXX XX, XXXX |
XXXXXX XXX XXXX |
$X,XXX,XXX |
| XXXXXXXX XXXX | XXX XX, XXXX | $1,470,000 XXX XXXX |
| XXXXXXXX XXXXXX | XXX XX, XXXX | $1,498,000 XXX XXXX |
| XXXXXXXX XXXXXXX | XXX XX, XXXX | XXX XXXX |
| XXXXXXXX XXXXXX | XXX XX, XXXX | $1,600,000 XXX XXXX |

Kettleby Public School
Elementary: PublicÉIC Renaissance
Elementary: CatholicLight of Christ Catholic Elementary School
Elementary: CatholicKing City Public School
Elementary: PublicHighview Public School
Elementary: PublicHoly Name Catholic Elementary School
Elementary: CatholicACCESS Program
Secondary: PublicÉSC Renaissance
Secondary: CatholicDr G W Williams Secondary School
Secondary: PublicKing City Secondary School
Secondary: PublicAurora High School
Secondary: PublicCardinal Carter Catholic Secondary School
Secondary: Catholic

