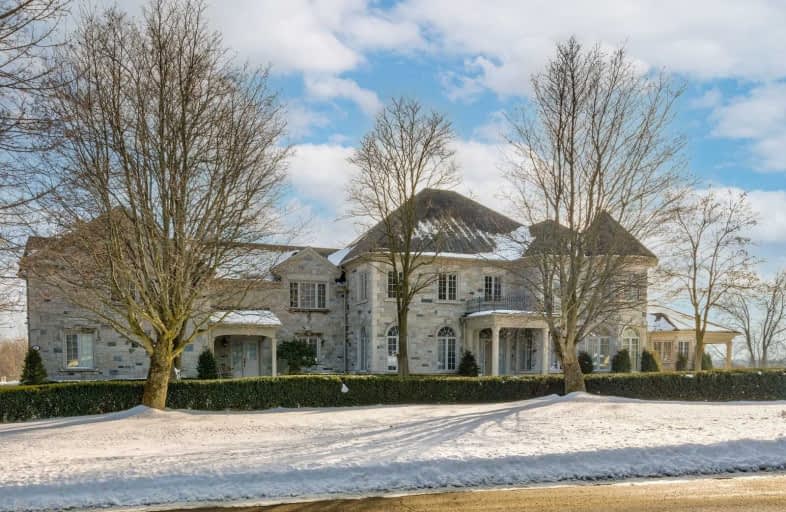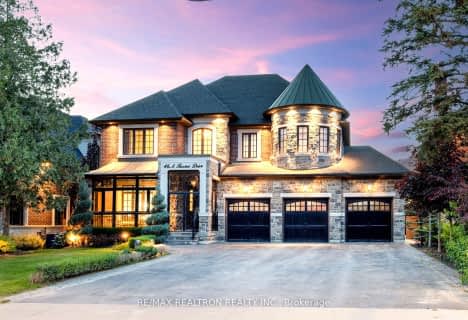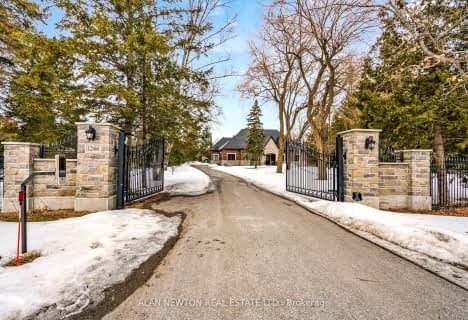Sold on Feb 20, 2021
Note: Property is not currently for sale or for rent.

-
Type: Detached
-
Style: 2-Storey
-
Size: 5000 sqft
-
Lot Size: 2 x 1 Acres
-
Age: No Data
-
Taxes: $27,700 per year
-
Days on Site: 36 Days
-
Added: Jan 15, 2021 (1 month on market)
-
Updated:
-
Last Checked: 2 months ago
-
MLS®#: N5085300
-
Listed By: Alan newton real estate ltd., brokerage
Custom Built Executive Home On 2 Acres In Prestigious Enclave In King City!~360+ Feet Frontage W/ Circular Driveway! Sunny South Exposure* Indoor Swimming Pool! Natural Stone Exterior! Heated Floors!~ Natural Limestone Floors& Hardwood Floors!2- Storey- Cathedral Great Room & Foyer Entrance!* Main Floor Master Suite W/ Covered Veranda! High End Construction & Top Of The Line Materials!* 2nd Floor In-Law Suite!
Extras
Fridge, Stove, Hood-Fan, Oven, Dishwasher, Washer Dryer, All Electric Light Fixtures, All Window Coverings, All Swimming Pool Equipment, 4 Electric Garage Door Openers
Property Details
Facts for 21 Fairfield Drive, King
Status
Days on Market: 36
Last Status: Sold
Sold Date: Feb 20, 2021
Closed Date: May 31, 2021
Expiry Date: Jul 31, 2021
Sold Price: $4,080,000
Unavailable Date: Feb 20, 2021
Input Date: Jan 15, 2021
Prior LSC: Listing with no contract changes
Property
Status: Sale
Property Type: Detached
Style: 2-Storey
Size (sq ft): 5000
Area: King
Community: Rural King
Availability Date: 45/60/Tba
Inside
Bedrooms: 5
Bedrooms Plus: 2
Bathrooms: 8
Kitchens: 2
Kitchens Plus: 1
Rooms: 12
Den/Family Room: Yes
Air Conditioning: Central Air
Fireplace: Yes
Laundry Level: Main
Central Vacuum: Y
Washrooms: 8
Building
Basement: Fin W/O
Basement 2: Finished
Heat Type: Forced Air
Heat Source: Grnd Srce
Exterior: Brick
Exterior: Stone
Water Supply: Well
Special Designation: Unknown
Parking
Driveway: Circular
Garage Spaces: 4
Garage Type: Built-In
Covered Parking Spaces: 18
Total Parking Spaces: 22
Fees
Tax Year: 2020
Tax Legal Description: Lot 2 Plan 65M3299
Taxes: $27,700
Land
Cross Street: Dufferin / 15th
Municipality District: King
Fronting On: South
Pool: Indoor
Sewer: Septic
Lot Depth: 1 Acres
Lot Frontage: 2 Acres
Lot Irregularities: 401 Ft (S),363 Ft (N)
Acres: .50-1.99
Additional Media
- Virtual Tour: https://kannrealestatemedia.gofullframe.com/ut/21_Fairfield_Dr.html
Rooms
Room details for 21 Fairfield Drive, King
| Type | Dimensions | Description |
|---|---|---|
| Living Main | 5.13 x 7.95 | Bow Window, Gas Fireplace, Hardwood Floor |
| Dining Main | 5.13 x 6.20 | O/Looks Frontyard, Pocket Doors, Hardwood Floor |
| Great Rm Main | 5.72 x 7.26 | Cathedral Ceiling, B/I Shelves, Hardwood Floor |
| Office Main | 3.99 x 4.50 | French Doors, Crown Moulding, Hardwood Floor |
| Kitchen Main | 5.08 x 8.39 | Limestone Flooring, Centre Island, W/O To Yard |
| Master Main | 4.47 x 7.57 | 5 Pc Ensuite, Gas Fireplace, W/O To Terrace |
| 2nd Br 2nd | 6.45 x 6.50 | Hardwood Floor, Combined W/Sitting, 4 Pc Ensuite |
| 3rd Br 2nd | 4.93 x 5.31 | Hardwood Floor, 3 Pc Ensuite, Juliette Balcony |
| 4th Br 2nd | 4.88 x 7.75 | Hardwood Floor, W/I Closet, Vaulted Ceiling |
| 5th Br 2nd | 9.09 x 13.92 | Open Concept, Gas Fireplace, W/O To Balcony |
| Media/Ent Lower | 5.56 x 12.01 | Ceramic Floor, Wet Bar, W/O To Yard |
| Br Lower | 4.93 x 6.45 | Ceramic Floor, Heated Floor, Crown Moulding |
| XXXXXXXX | XXX XX, XXXX |
XXXX XXX XXXX |
$X,XXX,XXX |
| XXX XX, XXXX |
XXXXXX XXX XXXX |
$X,XXX,XXX | |
| XXXXXXXX | XXX XX, XXXX |
XXXXXXX XXX XXXX |
|
| XXX XX, XXXX |
XXXXXX XXX XXXX |
$X,XXX,XXX | |
| XXXXXXXX | XXX XX, XXXX |
XXXXXXX XXX XXXX |
|
| XXX XX, XXXX |
XXXXXX XXX XXXX |
$X,XXX,XXX | |
| XXXXXXXX | XXX XX, XXXX |
XXXXXXXX XXX XXXX |
|
| XXX XX, XXXX |
XXXXXX XXX XXXX |
$X,XXX,XXX | |
| XXXXXXXX | XXX XX, XXXX |
XXXX XXX XXXX |
$X,XXX,XXX |
| XXX XX, XXXX |
XXXXXX XXX XXXX |
$X,XXX,XXX |
| XXXXXXXX XXXX | XXX XX, XXXX | $4,080,000 XXX XXXX |
| XXXXXXXX XXXXXX | XXX XX, XXXX | $4,500,000 XXX XXXX |
| XXXXXXXX XXXXXXX | XXX XX, XXXX | XXX XXXX |
| XXXXXXXX XXXXXX | XXX XX, XXXX | $4,499,900 XXX XXXX |
| XXXXXXXX XXXXXXX | XXX XX, XXXX | XXX XXXX |
| XXXXXXXX XXXXXX | XXX XX, XXXX | $4,388,000 XXX XXXX |
| XXXXXXXX XXXXXXXX | XXX XX, XXXX | XXX XXXX |
| XXXXXXXX XXXXXX | XXX XX, XXXX | $4,680,000 XXX XXXX |
| XXXXXXXX XXXX | XXX XX, XXXX | $3,350,000 XXX XXXX |
| XXXXXXXX XXXXXX | XXX XX, XXXX | $3,880,000 XXX XXXX |

ÉIC Renaissance
Elementary: CatholicLight of Christ Catholic Elementary School
Elementary: CatholicKing City Public School
Elementary: PublicHighview Public School
Elementary: PublicHoly Name Catholic Elementary School
Elementary: CatholicOur Lady of Hope Catholic Elementary School
Elementary: CatholicACCESS Program
Secondary: PublicÉSC Renaissance
Secondary: CatholicDr G W Williams Secondary School
Secondary: PublicKing City Secondary School
Secondary: PublicAurora High School
Secondary: PublicCardinal Carter Catholic Secondary School
Secondary: Catholic- 9 bath
- 5 bed
- 5000 sqft
3 Curran Court, King, Ontario • L7B 1B4 • King City
- 7 bath
- 5 bed
46A Puccini Drive, Richmond Hill, Ontario • L4E 2Y6 • Oak Ridges
- 6 bath
- 5 bed
- 5000 sqft
1246 15th Sideroad, King, Ontario • L7B 1K5 • Rural King





