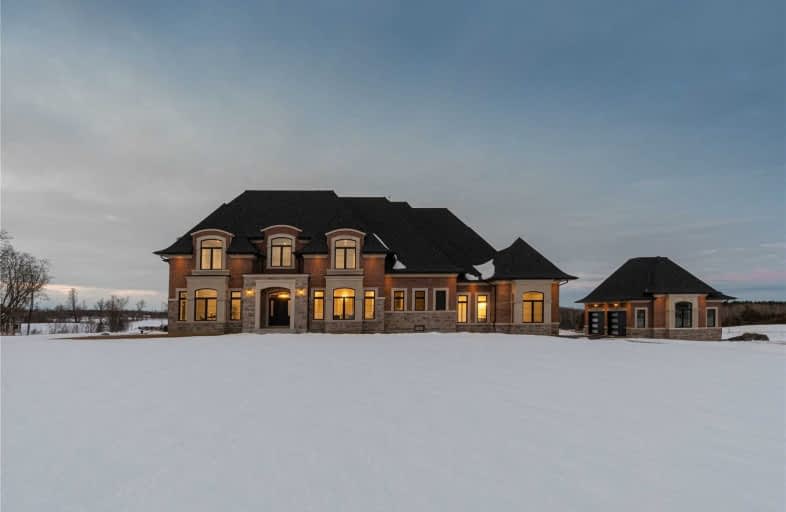Sold on Mar 14, 2021
Note: Property is not currently for sale or for rent.

-
Type: Detached
-
Style: 2-Storey
-
Size: 5000 sqft
-
Lot Size: 234.06 x 342.72 Feet
-
Age: New
-
Days on Site: 9 Days
-
Added: Mar 05, 2021 (1 week on market)
-
Updated:
-
Last Checked: 2 months ago
-
MLS®#: N5138604
-
Listed By: Royal lepage your community realty, brokerage
This Dream Estate Home In King City Boasts Over 7100Sqft Above Grade & 3000Sqft Of Finished Basement On A 2 Acre Lot. Offering 5 Bedroom, 6 Baths, Hardwood Flooring Throughout, 11Ft Ceilings, Multiple Walk Outs From Each Floor, 3 Laundry Rooms, Private Elevator, 5 Car Garage, Heated Flooring, Thermador Appl, Water Filtration System, 3 Furnaces, 3 A/C Units And Back Up Generators. A Dream Home With The The Finest Of Finishes. Move In Ready.
Extras
See Attached Feature Sheet For All Items Included. Attach As Schedule C. All Electronic Light Fixtures, All Appliances As Per Feature Sheet, Central Vaccum Rough In, Water Filtration System, 3 Furnaces, 3 A/C Units, Backup Generator.
Property Details
Facts for 22 Mount Mellick Drive, King
Status
Days on Market: 9
Last Status: Sold
Sold Date: Mar 14, 2021
Closed Date: May 18, 2021
Expiry Date: Oct 29, 2021
Sold Price: $4,750,000
Unavailable Date: Mar 14, 2021
Input Date: Mar 05, 2021
Prior LSC: Listing with no contract changes
Property
Status: Sale
Property Type: Detached
Style: 2-Storey
Size (sq ft): 5000
Age: New
Area: King
Community: Rural King
Availability Date: Tba
Inside
Bedrooms: 5
Bathrooms: 6
Kitchens: 1
Rooms: 18
Den/Family Room: Yes
Air Conditioning: Central Air
Fireplace: Yes
Central Vacuum: Y
Washrooms: 6
Building
Basement: Fin W/O
Heat Type: Forced Air
Heat Source: Gas
Exterior: Brick Front
Elevator: Y
UFFI: No
Water Supply: Well
Special Designation: Other
Parking
Driveway: Private
Garage Spaces: 5
Garage Type: Attached
Covered Parking Spaces: 12
Total Parking Spaces: 17
Fees
Tax Year: 2021
Tax Legal Description: Lot 16, Plan 65M3805
Land
Cross Street: Jane Street & Mount
Municipality District: King
Fronting On: North
Parcel Number: 033820484
Pool: None
Sewer: Septic
Lot Depth: 342.72 Feet
Lot Frontage: 234.06 Feet
Additional Media
- Virtual Tour: https://22mountmellick.com/
Rooms
Room details for 22 Mount Mellick Drive, King
| Type | Dimensions | Description |
|---|---|---|
| Living Main | 7.04 x 5.69 | |
| Family Main | 5.36 x 5.79 | |
| Breakfast Main | 4.30 x 5.73 | |
| Kitchen Main | 4.96 x 5.60 | |
| Dining Main | 4.69 x 5.60 | |
| Library Main | 3.96 x 5.60 | |
| 5th Br Main | 3.99 x 5.57 | |
| Master 2nd | 5.48 x 5.66 | |
| Master 2nd | 3.53 x 5.79 | |
| 2nd Br 2nd | 4.11 x 5.60 | |
| 3rd Br 2nd | 3.96 x 3.84 | |
| 4th Br 2nd | 3.99 x 4.72 |
| XXXXXXXX | XXX XX, XXXX |
XXXX XXX XXXX |
$X,XXX,XXX |
| XXX XX, XXXX |
XXXXXX XXX XXXX |
$X,XXX,XXX | |
| XXXXXXXX | XXX XX, XXXX |
XXXXXXX XXX XXXX |
|
| XXX XX, XXXX |
XXXXXX XXX XXXX |
$X,XXX,XXX | |
| XXXXXXXX | XXX XX, XXXX |
XXXXXXXX XXX XXXX |
|
| XXX XX, XXXX |
XXXXXX XXX XXXX |
$X,XXX,XXX |
| XXXXXXXX XXXX | XXX XX, XXXX | $4,750,000 XXX XXXX |
| XXXXXXXX XXXXXX | XXX XX, XXXX | $4,998,888 XXX XXXX |
| XXXXXXXX XXXXXXX | XXX XX, XXXX | XXX XXXX |
| XXXXXXXX XXXXXX | XXX XX, XXXX | $5,800,000 XXX XXXX |
| XXXXXXXX XXXXXXXX | XXX XX, XXXX | XXX XXXX |
| XXXXXXXX XXXXXX | XXX XX, XXXX | $5,800,000 XXX XXXX |

Kettleby Public School
Elementary: PublicSt Nicholas Catholic Elementary School
Elementary: CatholicOur Lady of Grace Catholic Elementary School
Elementary: CatholicLight of Christ Catholic Elementary School
Elementary: CatholicKing City Public School
Elementary: PublicHoly Name Catholic Elementary School
Elementary: CatholicÉSC Renaissance
Secondary: CatholicDr G W Williams Secondary School
Secondary: PublicKing City Secondary School
Secondary: PublicAurora High School
Secondary: PublicSir William Mulock Secondary School
Secondary: PublicCardinal Carter Catholic Secondary School
Secondary: Catholic- 9 bath
- 8 bed
- 5000 sqft
2 Kingswood Drive, King, Ontario • L7B 1K8 • King City



