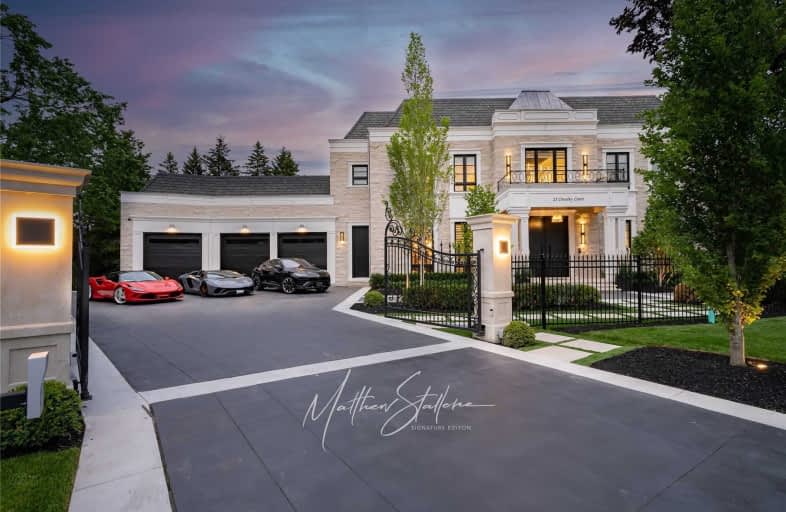Sold on Jul 21, 2021
Note: Property is not currently for sale or for rent.

-
Type: Detached
-
Style: 2-Storey
-
Size: 5000 sqft
-
Lot Size: 75 x 178 Feet
-
Age: New
-
Days on Site: 43 Days
-
Added: Jun 08, 2021 (1 month on market)
-
Updated:
-
Last Checked: 2 months ago
-
MLS®#: N5266408
-
Listed By: Royal lepage your community realty, brokerage
True Luxury At Its Finest. Location, Location. Welcome To 23 Crossley Court. Over 7000Sf Of True Modern Luxurious Finishes. Fully Gated Home, Located On A Private Court. Chef Style Gourmet Kitchen, Elevator And Lots More. Completely Custom Home In The Desirable King City.
Extras
Wolf And Subzero Appliances, Pool, 4 Car Garage, All Custom Designer-Inspired Home.
Property Details
Facts for 23 Crossley Court, King
Status
Days on Market: 43
Last Status: Sold
Sold Date: Jul 21, 2021
Closed Date: Aug 31, 2021
Expiry Date: Aug 31, 2021
Sold Price: $7,023,000
Unavailable Date: Jul 21, 2021
Input Date: Jun 08, 2021
Prior LSC: Listing with no contract changes
Property
Status: Sale
Property Type: Detached
Style: 2-Storey
Size (sq ft): 5000
Age: New
Area: King
Community: King City
Availability Date: August 2021
Inside
Bedrooms: 5
Bedrooms Plus: 1
Bathrooms: 7
Kitchens: 1
Kitchens Plus: 1
Rooms: 12
Den/Family Room: Yes
Air Conditioning: Central Air
Fireplace: Yes
Laundry Level: Main
Central Vacuum: Y
Washrooms: 7
Utilities
Electricity: Yes
Gas: Yes
Telephone: Yes
Building
Basement: Finished
Basement 2: Walk-Up
Heat Type: Forced Air
Heat Source: Gas
Exterior: Stone
Elevator: Y
Water Supply: Municipal
Special Designation: Unknown
Retirement: N
Parking
Driveway: Private
Garage Spaces: 4
Garage Type: Attached
Covered Parking Spaces: 6
Total Parking Spaces: 10
Fees
Tax Year: 2021
Tax Legal Description: Plan M 1567 Lot 20
Highlights
Feature: Cul De Sac
Feature: Fenced Yard
Feature: Golf
Feature: Place Of Worship
Feature: School
Land
Cross Street: Dufferin And King
Municipality District: King
Fronting On: East
Pool: Inground
Sewer: Sewers
Lot Depth: 178 Feet
Lot Frontage: 75 Feet
Rooms
Room details for 23 Crossley Court, King
| Type | Dimensions | Description |
|---|---|---|
| Living Main | 5.17 x 6.80 | Hardwood Floor, Fireplace, Coffered Ceiling |
| Dining Main | 5.30 x 6.81 | Hardwood Floor, Coffered Ceiling, Recessed Lights |
| Family Main | 5.12 x 6.60 | Hardwood Floor, Fireplace, Coffered Ceiling |
| Office Main | 4.04 x 5.68 | Hardwood Floor, B/I Bookcase, W/O To Garden |
| Kitchen Main | 5.11 x 9.49 | Hardwood Floor, Centre Island, B/I Appliances |
| Breakfast Main | - | Hardwood Floor, W/O To Pool, Pot Lights |
| Mudroom Main | 2.24 x 3.31 | Broadloom, Closet, Window |
| Master 2nd | 5.04 x 6.96 | 5 Pc Ensuite, Fireplace, W/I Closet |
| 2nd Br 2nd | 3.98 x 6.87 | Hardwood Floor, 3 Pc Ensuite, W/I Closet |
| 3rd Br 2nd | 5.14 x 5.14 | Hardwood Floor, 3 Pc Ensuite, W/I Closet |
| 4th Br 2nd | 4.54 x 4.73 | Hardwood Floor, 4 Pc Ensuite, W/I Closet |
| Sitting 2nd | 4.01 x 4.17 | Hardwood Floor |
| XXXXXXXX | XXX XX, XXXX |
XXXX XXX XXXX |
$X,XXX,XXX |
| XXX XX, XXXX |
XXXXXX XXX XXXX |
$X,XXX,XXX | |
| XXXXXXXX | XXX XX, XXXX |
XXXXXXX XXX XXXX |
|
| XXX XX, XXXX |
XXXXXX XXX XXXX |
$X,XXX,XXX | |
| XXXXXXXX | XXX XX, XXXX |
XXXXXXXX XXX XXXX |
|
| XXX XX, XXXX |
XXXXXX XXX XXXX |
$X,XXX,XXX | |
| XXXXXXXX | XXX XX, XXXX |
XXXXXXX XXX XXXX |
|
| XXX XX, XXXX |
XXXXXX XXX XXXX |
$X,XXX,XXX | |
| XXXXXXXX | XXX XX, XXXX |
XXXXXXXX XXX XXXX |
|
| XXX XX, XXXX |
XXXXXX XXX XXXX |
$X,XXX,XXX | |
| XXXXXXXX | XXX XX, XXXX |
XXXXXXX XXX XXXX |
|
| XXX XX, XXXX |
XXXXXX XXX XXXX |
$X,XXX,XXX | |
| XXXXXXXX | XXX XX, XXXX |
XXXX XXX XXXX |
$X,XXX,XXX |
| XXX XX, XXXX |
XXXXXX XXX XXXX |
$X,XXX,XXX |
| XXXXXXXX XXXX | XXX XX, XXXX | $7,023,000 XXX XXXX |
| XXXXXXXX XXXXXX | XXX XX, XXXX | $7,288,800 XXX XXXX |
| XXXXXXXX XXXXXXX | XXX XX, XXXX | XXX XXXX |
| XXXXXXXX XXXXXX | XXX XX, XXXX | $7,288,000 XXX XXXX |
| XXXXXXXX XXXXXXXX | XXX XX, XXXX | XXX XXXX |
| XXXXXXXX XXXXXX | XXX XX, XXXX | $1,898,800 XXX XXXX |
| XXXXXXXX XXXXXXX | XXX XX, XXXX | XXX XXXX |
| XXXXXXXX XXXXXX | XXX XX, XXXX | $1,898,800 XXX XXXX |
| XXXXXXXX XXXXXXXX | XXX XX, XXXX | XXX XXXX |
| XXXXXXXX XXXXXX | XXX XX, XXXX | $1,898,800 XXX XXXX |
| XXXXXXXX XXXXXXX | XXX XX, XXXX | XXX XXXX |
| XXXXXXXX XXXXXX | XXX XX, XXXX | $2,088,000 XXX XXXX |
| XXXXXXXX XXXX | XXX XX, XXXX | $1,760,000 XXX XXXX |
| XXXXXXXX XXXXXX | XXX XX, XXXX | $1,688,000 XXX XXXX |

King City Public School
Elementary: PublicHoly Name Catholic Elementary School
Elementary: CatholicSt Raphael the Archangel Catholic Elementary School
Elementary: CatholicWindham Ridge Public School
Elementary: PublicKettle Lakes Public School
Elementary: PublicFather Frederick McGinn Catholic Elementary School
Elementary: CatholicACCESS Program
Secondary: PublicÉSC Renaissance
Secondary: CatholicKing City Secondary School
Secondary: PublicSt Joan of Arc Catholic High School
Secondary: CatholicCardinal Carter Catholic Secondary School
Secondary: CatholicSt Theresa of Lisieux Catholic High School
Secondary: Catholic- 8 bath
- 7 bed
106 Stallions Court, Vaughan, Ontario • L6A 4V5 • Rural Vaughan
- 8 bath
- 5 bed
119 Banner Lane, King, Ontario • L7B 1G9 • King City
- 8 bath
- 6 bed
- 5000 sqft
50 Stallions Court North, Vaughan, Ontario • L6A 4V5 • Rural Vaughan





