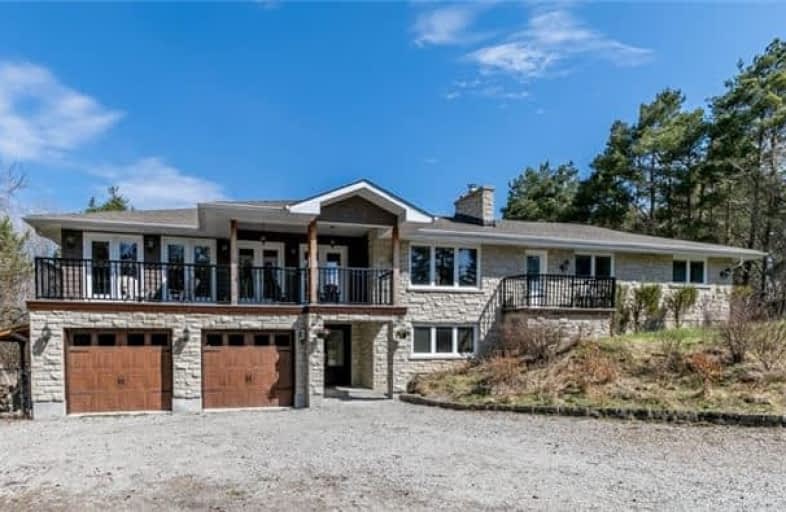Sold on Aug 17, 2018
Note: Property is not currently for sale or for rent.

-
Type: Detached
-
Style: 2-Storey
-
Size: 3500 sqft
-
Lot Size: 6 x 0 Acres
-
Age: No Data
-
Taxes: $8,383 per year
-
Days on Site: 56 Days
-
Added: Sep 07, 2019 (1 month on market)
-
Updated:
-
Last Checked: 2 months ago
-
MLS®#: N4170719
-
Listed By: Century 21 heritage group ltd., brokerage
Spectacular Renovated Bungalow, Finished Top To Bottom, 4 Season Views Offers Long Winding Drive, Well Set Back Off The Road, Private 6 Acre Parcel Incl, Mature Tress, Stream & Walking Tails. 4 Plus 1 Bedroom Features Hardwood Floor, Crown Moulding, Rod Iron Rails, 2X Fireplace, Multiple W/O & Balconys. All Modern Baths, Glass Enclosed Shower & Freestanding Tub. 'Chef's Dream' Kitchen, Granite Counter, Ss Appliance, Custom Cabinetry & Breakfast Island.
Extras
Master Suite Boasts 5 Pc Ensuite & W/I Closet.Separate Detached 3 Car Garage (Plus Attached 2 Car). Entertainers Delight. Mins To Hwy 400 & Kings Finest Schools (Cds, Sac, Villa Nova, King High) All Amenities. Easy Access To Aurora.
Property Details
Facts for 2346 Lloydtown-Aurora Road, King
Status
Days on Market: 56
Last Status: Sold
Sold Date: Aug 17, 2018
Closed Date: Nov 02, 2018
Expiry Date: Oct 31, 2018
Sold Price: $1,400,000
Unavailable Date: Aug 17, 2018
Input Date: Jun 22, 2018
Property
Status: Sale
Property Type: Detached
Style: 2-Storey
Size (sq ft): 3500
Area: King
Community: King City
Availability Date: Immediate
Inside
Bedrooms: 4
Bedrooms Plus: 1
Bathrooms: 4
Kitchens: 1
Rooms: 11
Den/Family Room: Yes
Air Conditioning: Central Air
Fireplace: Yes
Laundry Level: Main
Central Vacuum: N
Washrooms: 4
Utilities
Electricity: Yes
Gas: No
Cable: No
Telephone: Yes
Building
Basement: Crawl Space
Heat Type: Forced Air
Heat Source: Grnd Srce
Exterior: Stone
Elevator: N
Water Supply Type: Drilled Well
Water Supply: Well
Special Designation: Unknown
Other Structures: Workshop
Retirement: N
Parking
Driveway: Private
Garage Spaces: 5
Garage Type: Attached
Covered Parking Spaces: 20
Total Parking Spaces: 25
Fees
Tax Year: 2018
Tax Legal Description: Con 4 Pt Lot 26 Parcel 5X6
Taxes: $8,383
Highlights
Feature: Clear View
Feature: Grnbelt/Conserv
Feature: River/Stream
Feature: Rolling
Feature: School Bus Route
Feature: Wooded/Treed
Land
Cross Street: Lloydtown Aurora Rd
Municipality District: King
Fronting On: North
Pool: None
Sewer: Septic
Lot Frontage: 6 Acres
Acres: 5-9.99
Zoning: Residential
Additional Media
- Virtual Tour: http://www.2346lloydtown-aurora.com/unbranded/
Rooms
Room details for 2346 Lloydtown-Aurora Road, King
| Type | Dimensions | Description |
|---|---|---|
| Kitchen Main | 4.44 x 9.07 | Porcelain Floor, Granite Counter, Stainless Steel Appl |
| Breakfast Main | - | Pantry, Fireplace, W/O To Yard |
| Dining Main | 4.48 x 8.10 | Hardwood Floor, Wet Bar, W/O To Yard |
| Family Main | 3.87 x 7.82 | Hardwood Floor, Pot Lights |
| Br Main | 3.04 x 3.69 | Hardwood Floor, Closet, Window |
| Master 2nd | 4.84 x 4.43 | Hardwood Floor, W/I Closet, 5 Pc Ensuite |
| 2nd Br 2nd | 3.53 x 4.65 | Broadloom, Double Closet, 3 Pc Ensuite |
| 3rd Br 2nd | 3.58 x 3.56 | Broadloom, Double Closet, Window |
| 4th Br 2nd | 3.12 x 3.58 | Tile Floor, Closet, Balcony |
| Family 2nd | 4.58 x 7.77 | Hardwood Floor, Fireplace, Crown Moulding |
| Office 2nd | 3.61 x 9.03 | Hardwood Floor, W/O To Balcony |
| XXXXXXXX | XXX XX, XXXX |
XXXX XXX XXXX |
$X,XXX,XXX |
| XXX XX, XXXX |
XXXXXX XXX XXXX |
$X,XXX,XXX | |
| XXXXXXXX | XXX XX, XXXX |
XXXXXXX XXX XXXX |
|
| XXX XX, XXXX |
XXXXXX XXX XXXX |
$X,XXX,XXX |
| XXXXXXXX XXXX | XXX XX, XXXX | $1,400,000 XXX XXXX |
| XXXXXXXX XXXXXX | XXX XX, XXXX | $1,498,000 XXX XXXX |
| XXXXXXXX XXXXXXX | XXX XX, XXXX | XXX XXXX |
| XXXXXXXX XXXXXX | XXX XX, XXXX | $1,599,000 XXX XXXX |

Kettleby Public School
Elementary: PublicSt Nicholas Catholic Elementary School
Elementary: CatholicOur Lady of Grace Catholic Elementary School
Elementary: CatholicCrossland Public School
Elementary: PublicDevins Drive Public School
Elementary: PublicTerry Fox Public School
Elementary: PublicÉSC Renaissance
Secondary: CatholicDr G W Williams Secondary School
Secondary: PublicKing City Secondary School
Secondary: PublicAurora High School
Secondary: PublicSir William Mulock Secondary School
Secondary: PublicCardinal Carter Catholic Secondary School
Secondary: Catholic- 3 bath
- 4 bed
16585 Jane Street, King, Ontario • L7B 0G8 • Rural King



