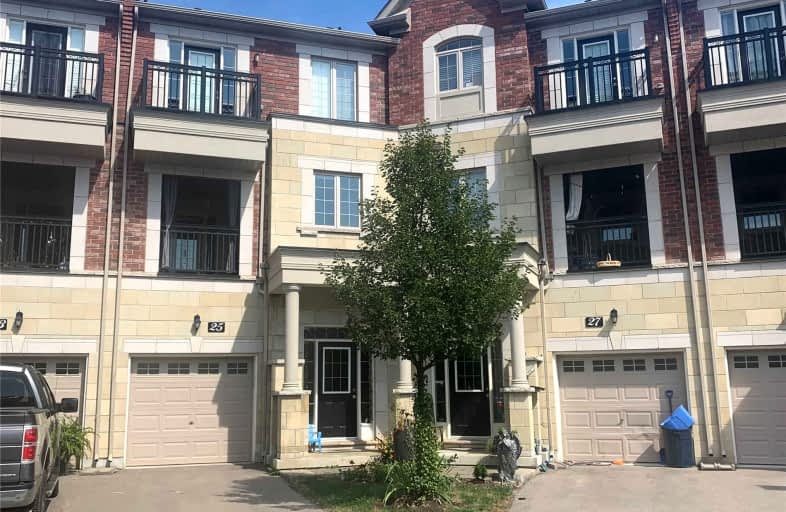
Keewatin Public School
Elementary: Public
1,381.01 km
Riverview Elementary School
Elementary: Public
1,412.60 km
Evergreen Public School
Elementary: Public
1,386.86 km
St Louis Separate School
Elementary: Catholic
1,381.35 km
Beaver Brae Senior Elementary School
Elementary: Public
1,387.41 km
King George VI Public School
Elementary: Public
1,386.47 km
Rainy River High School
Secondary: Public
1,412.49 km
Red Lake District High School
Secondary: Public
1,406.33 km
St Thomas Aquinas High School
Secondary: Catholic
1,387.49 km
Beaver Brae Secondary School
Secondary: Public
1,387.45 km
Dryden High School
Secondary: Public
1,501.02 km
Fort Frances High School
Secondary: Public
1,495.75 km


