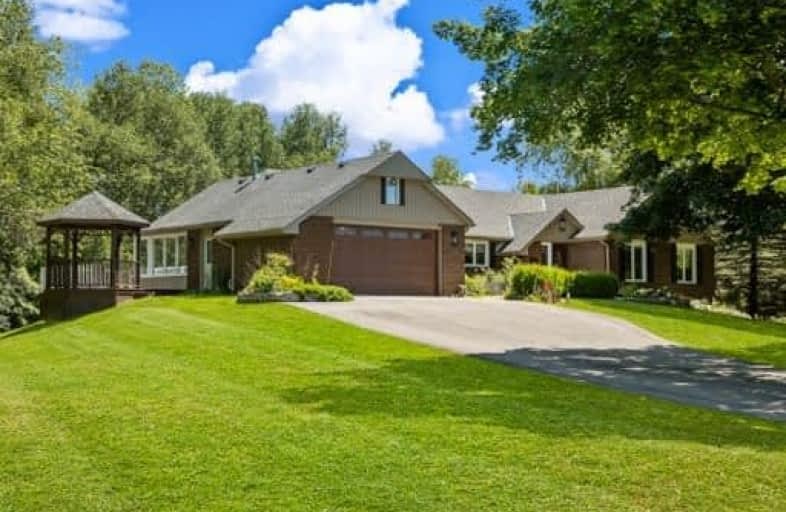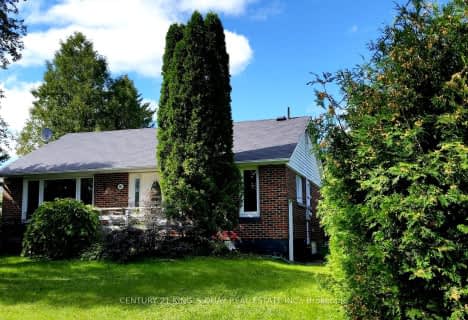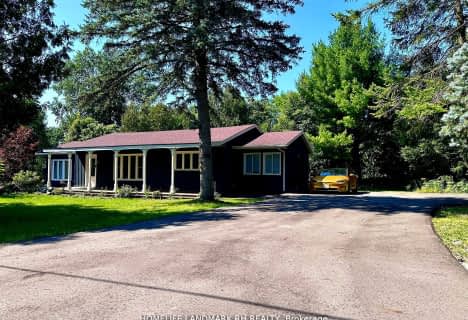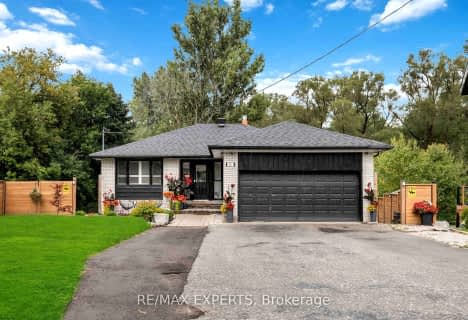
ÉIC Renaissance
Elementary: Catholic
4.54 km
Light of Christ Catholic Elementary School
Elementary: Catholic
5.18 km
King City Public School
Elementary: Public
1.92 km
Holy Name Catholic Elementary School
Elementary: Catholic
2.71 km
St Raphael the Archangel Catholic Elementary School
Elementary: Catholic
6.04 km
Father Frederick McGinn Catholic Elementary School
Elementary: Catholic
4.84 km
ACCESS Program
Secondary: Public
6.45 km
ÉSC Renaissance
Secondary: Catholic
4.57 km
King City Secondary School
Secondary: Public
2.14 km
Aurora High School
Secondary: Public
7.35 km
St Joan of Arc Catholic High School
Secondary: Catholic
9.20 km
Cardinal Carter Catholic Secondary School
Secondary: Catholic
6.00 km











