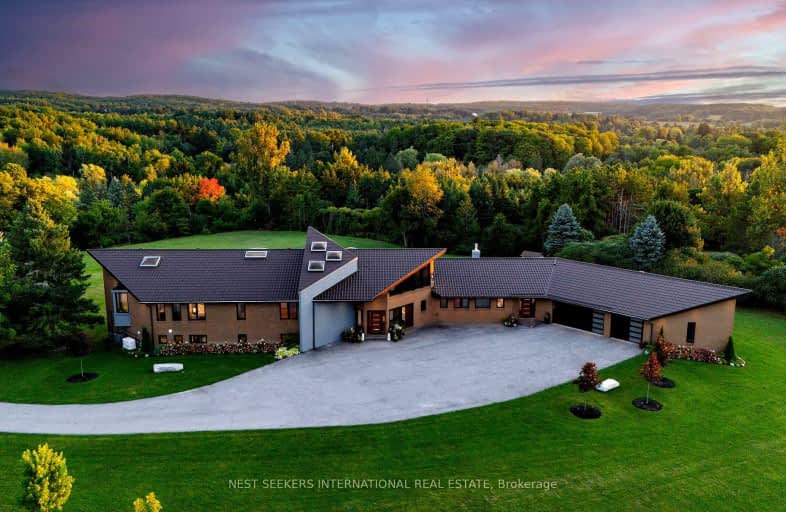Car-Dependent
- Almost all errands require a car.
Somewhat Bikeable
- Almost all errands require a car.

Kettleby Public School
Elementary: PublicÉIC Renaissance
Elementary: CatholicLight of Christ Catholic Elementary School
Elementary: CatholicKing City Public School
Elementary: PublicHighview Public School
Elementary: PublicHoly Name Catholic Elementary School
Elementary: CatholicÉSC Renaissance
Secondary: CatholicDr G W Williams Secondary School
Secondary: PublicKing City Secondary School
Secondary: PublicAurora High School
Secondary: PublicSir William Mulock Secondary School
Secondary: PublicCardinal Carter Catholic Secondary School
Secondary: Catholic-
Snowball Corners Snack Bar
1494 Wellington Street W, Unit 2, King, ON L7B 1K5 2.94km -
Rockford's Bar and Grill
2124 King Road, King City, ON L7B 1L1 6.13km -
Hunt Pub At Hogan's Inn
12998 Keele Street, King City, ON L7B 1H8 6.18km
-
Pine Farms Orchard
2700 16th Side Road, King City, ON L7B 1A3 2.13km -
Yours Conveniently
69 McLeod Drive, Aurora, ON L4G 5C1 5.4km -
Spresso Dessert Bar
12975 Keele Street, King City, ON L7B 1G2 6.21km
-
Fitness Clubs of Canada
14751 Yonge Street, Aurora, ON L4G 1N1 7.12km -
Sphere Health & Fitness
125 Edward Street, Unit 3, Aurora, ON L4G 1W3 7.59km -
Individual Performance Training Centre
16 Mary Street, Units 1 & 2, Aurora, ON L4G 1G2 7.91km
-
Shoppers Drug Mart
2140 King Rd, King City, ON L7B 1L5 6.12km -
ImprovedCare
1700 King Road, Unit 12, King City, ON L7B 0N1 6.35km -
Sparkle Pharmacy
121-14800 Yonge Street, Aurora, ON L4G 1N3 6.95km
-
Pine Farms Orchard
2700 16th Side Road, King City, ON L7B 1A3 2.13km -
IL Forno
330 McClellan Way, Aurora, ON L4G 6X8 5.34km -
Tina's Grill
330 McClellan Way, Aurora, ON L4G 6P3 5.37km
-
Canadian Tire
15400 Bayview Avenue, Aurora, ON L4G 7J1 6.94km -
Leg's & Lace
14799 Yonge Street, Aurora, ON L4G 1N1 7.1km -
Dollarama
16640 Yonge Street, RioCentre, Newmarket, ON L3Y 4V8 8.41km
-
Country Apple Orchard Farm
3105 16th Sideroad, King City, ON L7B 1A3 2.71km -
Shoppers Drug Mart
2140 King Rd, King City, ON L7B 1L5 6.12km -
Coppa's Fresh Market
1700 King Road, King City, ON L7B 6.29km
-
Lcbo
15830 Bayview Avenue, Aurora, ON L4G 7Y3 9.46km -
LCBO
94 First Commerce Drive, Aurora, ON L4G 0H5 11.45km -
The Beer Store
1100 Davis Drive, Newmarket, ON L3Y 8W8 13.5km
-
Esso
14923 Yonge Street, Aurora, ON L4G 1M8 7.07km -
Canadian Tire Gas+ - Aurora
14721 Yonge Street, Aurora, ON L4G 1N1 7.11km -
Shell Canada Products
12985 Bathurst Street, Richmond Hill, ON L4E 2B4 7.56km
-
Cineplex Odeon Aurora
15460 Bayview Avenue, Aurora, ON L4G 7J1 8.98km -
Silver City - Main Concession
18195 Yonge Street, East Gwillimbury, ON L9N 0H9 11.56km -
SilverCity Newmarket Cinemas & XSCAPE
18195 Yonge Street, East Gwillimbury, ON L9N 0H9 11.56km
-
Aurora Public Library
15145 Yonge Street, Aurora, ON L4G 1M1 7.1km -
Richmond Hill Public Library - Oak Ridges Library
34 Regatta Avenue, Richmond Hill, ON L4E 4R1 8.29km -
Newmarket Public Library
438 Park Aveniue, Newmarket, ON L3Y 1W1 10.98km
-
Southlake Regional Health Centre
596 Davis Drive, Newmarket, ON L3Y 2P9 11.96km -
VCA Canada 404 Veterinary Emergency and Referral Hospital
510 Harry Walker Parkway S, Newmarket, ON L3Y 0B3 12.86km -
Cortellucci Vaughan Hospital
3200 Major MacKenzie Drive W, Vaughan, ON L6A 4Z3 14.61km
-
Ozark Community Park
Old Colony Rd, Richmond Hill ON 9.3km -
Lake Wilcox Park
Sunset Beach Rd, Richmond Hill ON 10.51km -
Wesley Brooks Memorial Conservation Area
Newmarket ON 10.56km
-
TD Bank Financial Group
14845 Yonge St (Dunning ave), Aurora ON L4G 6H8 7.1km -
TD Bank Financial Group
13337 Yonge St (at Worthington Ave), Richmond Hill ON L4E 3L3 8.32km -
CIBC
16715 Yonge St (Yonge & Mulock), Newmarket ON L3X 1X4 8.67km



