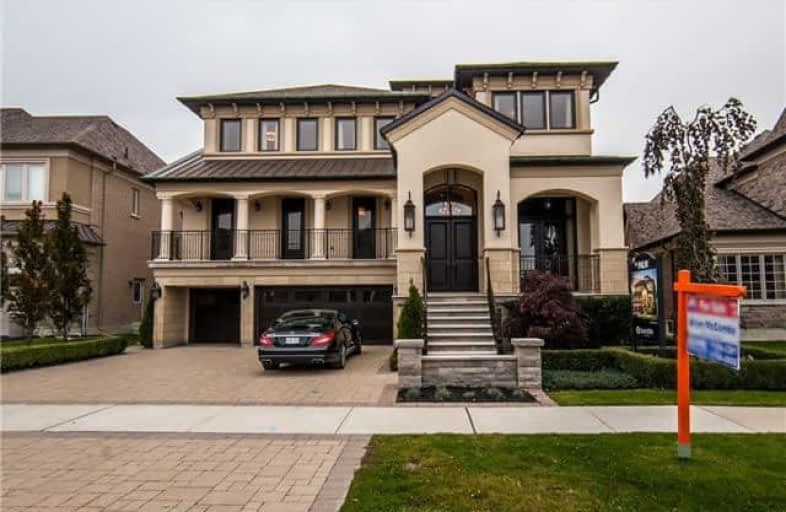Sold on Aug 16, 2018
Note: Property is not currently for sale or for rent.

-
Type: Detached
-
Style: 2-Storey
-
Size: 5000 sqft
-
Lot Size: 63 x 190 Feet
-
Age: No Data
-
Taxes: $11,029 per year
-
Days on Site: 72 Days
-
Added: Sep 07, 2019 (2 months on market)
-
Updated:
-
Last Checked: 2 months ago
-
MLS®#: N4151594
-
Listed By: Re/max realtron realty inc., brokerage
"The Palm" Magnificent Custom Built Home On Premium Ravine Lot Overlooking Lush Forests And Picturesque Meadows. Approx.5300 Sq.Ft.,This "Tuscan" Inspired Design Offers Luxurious Finishes Thru-Out Including Marble Staircase, Elevator, 8 Baths Including His And Hers Master Ensuite Baths, 4 Car Garage With Heated Floor & Heated Driveway. Dream Kitchen With Triple Width Sub-Zero Refrigerator And Wolf Appliances Incl.2 Dishwasher.Custom Flooring,Trim And Moulding
Extras
Built-In Home Automation System (Audio, Visual, Security) Inground Irrigation, Heated Floors, Sub-Zero And Wolf Appliances, Custom Draperies And Window Coverings, All Elf's, Cac, Cvac+Attachments, Custom B/I Closet Organizers.
Property Details
Facts for 26 Bluff Trail, King
Status
Days on Market: 72
Last Status: Sold
Sold Date: Aug 16, 2018
Closed Date: Nov 30, 2018
Expiry Date: Aug 31, 2018
Sold Price: $2,420,000
Unavailable Date: Aug 16, 2018
Input Date: Jun 05, 2018
Property
Status: Sale
Property Type: Detached
Style: 2-Storey
Size (sq ft): 5000
Area: King
Community: Nobleton
Availability Date: 60 Days/Tba
Inside
Bedrooms: 5
Bathrooms: 8
Kitchens: 1
Rooms: 9
Den/Family Room: Yes
Air Conditioning: Central Air
Fireplace: Yes
Washrooms: 8
Building
Basement: Finished
Heat Type: Forced Air
Heat Source: Gas
Exterior: Stucco/Plaster
Water Supply: Municipal
Special Designation: Unknown
Parking
Driveway: Private
Garage Spaces: 4
Garage Type: Built-In
Covered Parking Spaces: 6
Total Parking Spaces: 10
Fees
Tax Year: 2018
Tax Legal Description: Lot 115 Plan 65M 4169
Taxes: $11,029
Highlights
Feature: Grnbelt/Cons
Feature: Ravine
Land
Cross Street: King Road/Hwy 27
Municipality District: King
Fronting On: North
Pool: None
Sewer: Sewers
Lot Depth: 190 Feet
Lot Frontage: 63 Feet
Lot Irregularities: West 180'
Additional Media
- Virtual Tour: http://www.realestategraphers.com/2014/26blufftrail/tour.htm
Rooms
Room details for 26 Bluff Trail, King
| Type | Dimensions | Description |
|---|---|---|
| Living Ground | 5.03 x 5.49 | Hardwood Floor |
| Dining Ground | 3.66 x 5.00 | Hardwood Floor, Pot Lights |
| Kitchen Ground | 5.00 x 8.64 | Centre Island, B/I Appliances, W/O To Ravine |
| Family Ground | 5.13 x 5.97 | Hardwood Floor, Gas Fireplace, Pot Lights |
| Den Ground | 3.36 x 6.29 | Hardwood Floor, B/I Bookcase |
| Master 2nd | 5.13 x 8.89 | 7 Pc Ensuite, Gas Fireplace, W/I Closet |
| 2nd Br 2nd | 3.55 x 5.13 | Hardwood Floor, 4 Pc Ensuite, W/I Closet |
| 3rd Br 2nd | 3.36 x 5.08 | Hardwood Floor, 4 Pc Ensuite, W/I Closet |
| 4th Br 2nd | 3.66 x 5.23 | Hardwood Floor, 3 Pc Ensuite, W/I Closet |
| Rec Bsmt | 5.03 x 14.42 | W/O To Patio, 3 Pc Bath |
| XXXXXXXX | XXX XX, XXXX |
XXXX XXX XXXX |
$X,XXX,XXX |
| XXX XX, XXXX |
XXXXXX XXX XXXX |
$X,XXX,XXX | |
| XXXXXXXX | XXX XX, XXXX |
XXXXXXX XXX XXXX |
|
| XXX XX, XXXX |
XXXXXX XXX XXXX |
$X,XXX,XXX | |
| XXXXXXXX | XXX XX, XXXX |
XXXXXXX XXX XXXX |
|
| XXX XX, XXXX |
XXXXXX XXX XXXX |
$X,XXX,XXX | |
| XXXXXXXX | XXX XX, XXXX |
XXXXXXXX XXX XXXX |
|
| XXX XX, XXXX |
XXXXXX XXX XXXX |
$X,XXX,XXX |
| XXXXXXXX XXXX | XXX XX, XXXX | $2,420,000 XXX XXXX |
| XXXXXXXX XXXXXX | XXX XX, XXXX | $2,498,000 XXX XXXX |
| XXXXXXXX XXXXXXX | XXX XX, XXXX | XXX XXXX |
| XXXXXXXX XXXXXX | XXX XX, XXXX | $1,998,000 XXX XXXX |
| XXXXXXXX XXXXXXX | XXX XX, XXXX | XXX XXXX |
| XXXXXXXX XXXXXX | XXX XX, XXXX | $1,998,000 XXX XXXX |
| XXXXXXXX XXXXXXXX | XXX XX, XXXX | XXX XXXX |
| XXXXXXXX XXXXXX | XXX XX, XXXX | $2,198,000 XXX XXXX |

Pope Francis Catholic Elementary School
Elementary: CatholicÉcole élémentaire La Fontaine
Elementary: PublicNobleton Public School
Elementary: PublicKleinburg Public School
Elementary: PublicSt John the Baptist Elementary School
Elementary: CatholicSt Mary Catholic Elementary School
Elementary: CatholicTommy Douglas Secondary School
Secondary: PublicKing City Secondary School
Secondary: PublicHumberview Secondary School
Secondary: PublicSt. Michael Catholic Secondary School
Secondary: CatholicSt Jean de Brebeuf Catholic High School
Secondary: CatholicEmily Carr Secondary School
Secondary: Public- — bath
- — bed
- — sqft
90 Stokes Drive, King, Ontario • L0G 1N0 • Nobleton
- 7 bath
- 5 bed
- 5000 sqft
11 Wedgeport Court, King, Ontario • L7B 0A4 • Nobleton


