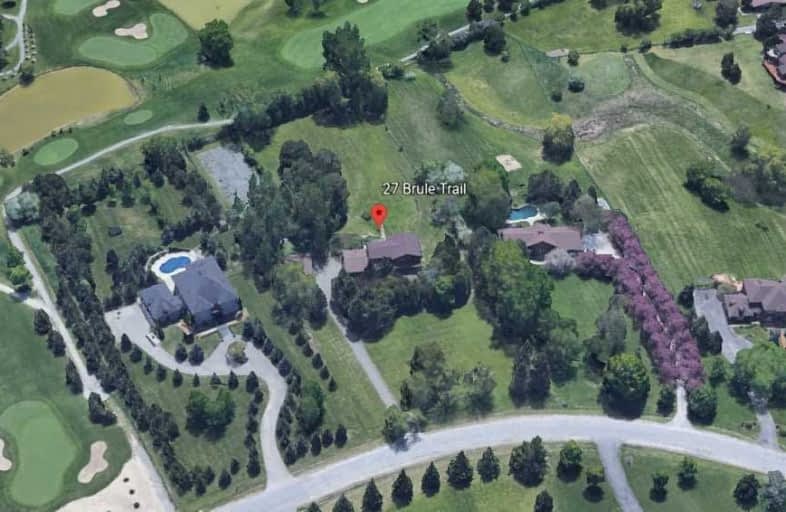Sold on Jun 04, 2021
Note: Property is not currently for sale or for rent.

-
Type: Detached
-
Style: 2-Storey
-
Size: 3500 sqft
-
Lot Size: 203.59 x 566.82 Feet
-
Age: No Data
-
Taxes: $11,499 per year
-
Days on Site: 61 Days
-
Added: Apr 04, 2021 (2 months on market)
-
Updated:
-
Last Checked: 2 months ago
-
MLS®#: N5180635
-
Listed By: Mccor realties (ontario) inc., brokerage
Fabulous 2.6 Acre Property Backing On To Carring Place Golf And Country Club In Prestigious King City. Renovate Or Redevelop Your Dream Home On This Well Treed Mature Lot. Existing Approximate 4,000 Sq. Ft. Residence Also Provides An Additional Separate 6 Car Garage And Tennis Court.
Property Details
Facts for 27 Brule Trail, King
Status
Days on Market: 61
Last Status: Sold
Sold Date: Jun 04, 2021
Closed Date: Aug 27, 2021
Expiry Date: Jul 03, 2021
Sold Price: $1,750,000
Unavailable Date: Jun 04, 2021
Input Date: Apr 05, 2021
Property
Status: Sale
Property Type: Detached
Style: 2-Storey
Size (sq ft): 3500
Area: King
Community: Rural King
Inside
Bedrooms: 5
Bedrooms Plus: 1
Bathrooms: 3
Kitchens: 1
Rooms: 9
Den/Family Room: Yes
Air Conditioning: Central Air
Fireplace: Yes
Washrooms: 3
Building
Basement: Fin W/O
Heat Type: Forced Air
Heat Source: Gas
Exterior: Brick
Water Supply: Well
Special Designation: Unknown
Parking
Driveway: Private
Garage Spaces: 6
Garage Type: Attached
Covered Parking Spaces: 7
Total Parking Spaces: 7
Fees
Tax Year: 2020
Tax Legal Description: Pcl 11-1 Sec M1571; Lt 11 Pl M1571; King
Taxes: $11,499
Land
Cross Street: Weston Road And Lloy
Municipality District: King
Fronting On: South
Pool: None
Sewer: Septic
Lot Depth: 566.82 Feet
Lot Frontage: 203.59 Feet
Lot Irregularities: Irreg
Acres: 2-4.99
Zoning: Residential
Rooms
Room details for 27 Brule Trail, King
| Type | Dimensions | Description |
|---|---|---|
| Living Main | 3.90 x 9.74 | |
| Dining Main | 3.90 x 9.74 | |
| Kitchen Main | 4.26 x 6.55 | |
| Family Main | 3.80 x 5.60 | |
| Master 2nd | 3.80 x 5.70 | |
| Br 2nd | 3.83 x 2.78 | |
| Br 2nd | 3.91 x 4.49 | |
| Br 2nd | 3.56 x 2.87 | |
| Br 2nd | 3.91 x 4.49 | |
| Bathroom Main | - | 2 Pc Bath |
| Bathroom 2nd | - | 4 Pc Bath |
| Bathroom 2nd | - | 4 Pc Bath |
| XXXXXXXX | XXX XX, XXXX |
XXXX XXX XXXX |
$X,XXX,XXX |
| XXX XX, XXXX |
XXXXXX XXX XXXX |
$X,XXX,XXX | |
| XXXXXXXX | XXX XX, XXXX |
XXXXXXXX XXX XXXX |
|
| XXX XX, XXXX |
XXXXXX XXX XXXX |
$X,XXX,XXX | |
| XXXXXXXX | XXX XX, XXXX |
XXXXXXX XXX XXXX |
|
| XXX XX, XXXX |
XXXXXX XXX XXXX |
$X,XXX,XXX | |
| XXXXXXXX | XXX XX, XXXX |
XXXXXXX XXX XXXX |
|
| XXX XX, XXXX |
XXXXXX XXX XXXX |
$X,XXX,XXX |
| XXXXXXXX XXXX | XXX XX, XXXX | $1,750,000 XXX XXXX |
| XXXXXXXX XXXXXX | XXX XX, XXXX | $1,990,000 XXX XXXX |
| XXXXXXXX XXXXXXXX | XXX XX, XXXX | XXX XXXX |
| XXXXXXXX XXXXXX | XXX XX, XXXX | $1,980,000 XXX XXXX |
| XXXXXXXX XXXXXXX | XXX XX, XXXX | XXX XXXX |
| XXXXXXXX XXXXXX | XXX XX, XXXX | $2,098,000 XXX XXXX |
| XXXXXXXX XXXXXXX | XXX XX, XXXX | XXX XXXX |
| XXXXXXXX XXXXXX | XXX XX, XXXX | $2,300,000 XXX XXXX |

St Charles School
Elementary: CatholicSchomberg Public School
Elementary: PublicSir William Osler Public School
Elementary: PublicKettleby Public School
Elementary: PublicSt Patrick Catholic Elementary School
Elementary: CatholicSt Angela Merici Catholic Elementary School
Elementary: CatholicBradford Campus
Secondary: PublicHoly Trinity High School
Secondary: CatholicKing City Secondary School
Secondary: PublicBradford District High School
Secondary: PublicAurora High School
Secondary: PublicSir William Mulock Secondary School
Secondary: Public

