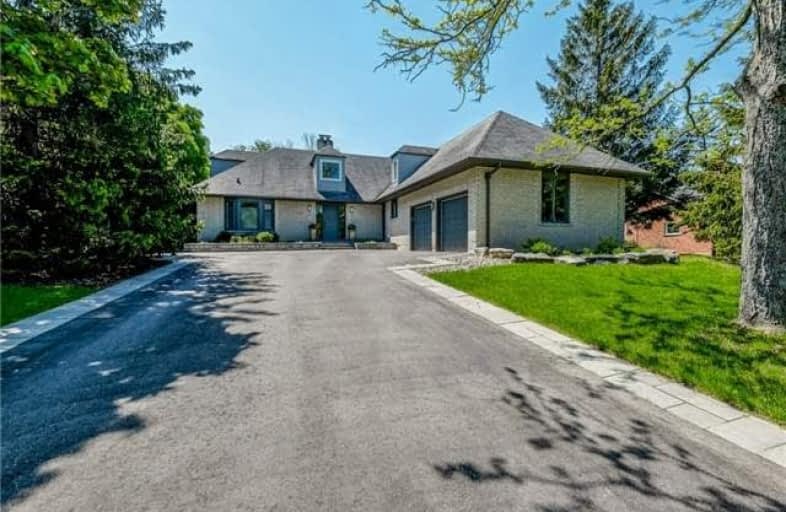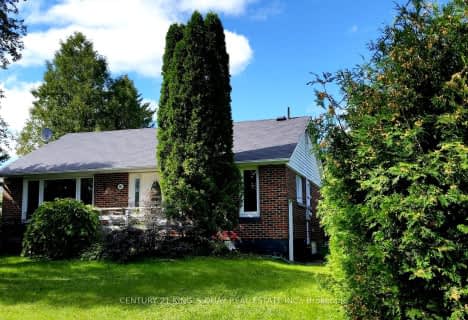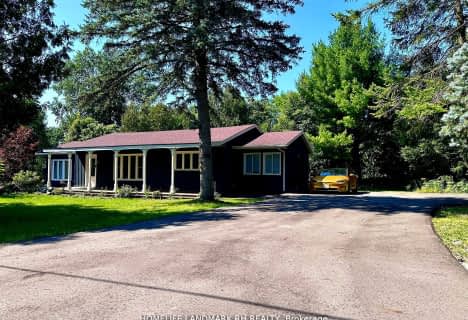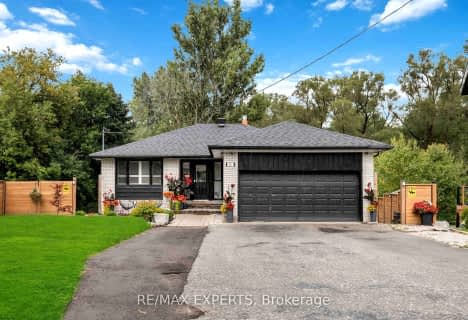
ÉIC Renaissance
Elementary: Catholic
4.25 km
King City Public School
Elementary: Public
0.61 km
Holy Name Catholic Elementary School
Elementary: Catholic
1.44 km
St Raphael the Archangel Catholic Elementary School
Elementary: Catholic
4.85 km
Windham Ridge Public School
Elementary: Public
4.21 km
Father Frederick McGinn Catholic Elementary School
Elementary: Catholic
3.84 km
ACCESS Program
Secondary: Public
5.82 km
ÉSC Renaissance
Secondary: Catholic
4.27 km
King City Secondary School
Secondary: Public
0.80 km
St Joan of Arc Catholic High School
Secondary: Catholic
8.12 km
Cardinal Carter Catholic Secondary School
Secondary: Catholic
5.62 km
St Theresa of Lisieux Catholic High School
Secondary: Catholic
6.46 km











