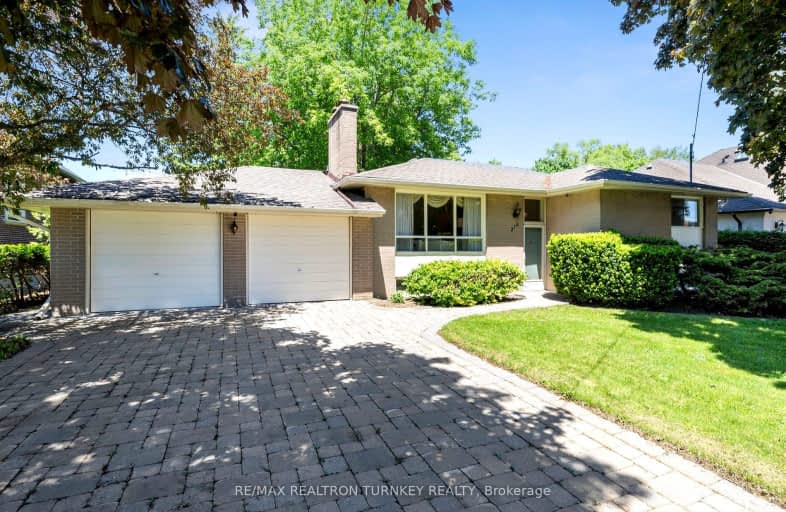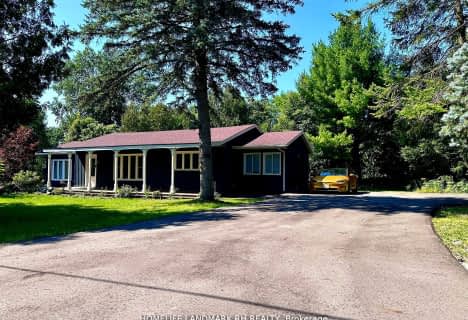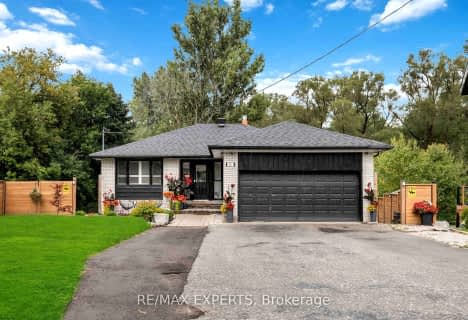Car-Dependent
- Most errands require a car.
Somewhat Bikeable
- Most errands require a car.

ÉIC Renaissance
Elementary: CatholicKing City Public School
Elementary: PublicHoly Name Catholic Elementary School
Elementary: CatholicSt Raphael the Archangel Catholic Elementary School
Elementary: CatholicWindham Ridge Public School
Elementary: PublicFather Frederick McGinn Catholic Elementary School
Elementary: CatholicACCESS Program
Secondary: PublicÉSC Renaissance
Secondary: CatholicKing City Secondary School
Secondary: PublicSt Joan of Arc Catholic High School
Secondary: CatholicCardinal Carter Catholic Secondary School
Secondary: CatholicSt Theresa of Lisieux Catholic High School
Secondary: Catholic-
Maple Trails Park
4.76km -
William Kennedy Park
Kennedy St (Corenr ridge Road), Aurora ON 7.06km -
Devonsleigh Playground
117 Devonsleigh Blvd, Richmond Hill ON L4S 1G2 7.26km
-
BMO Bank of Montreal
11680 Yonge St (at Tower Hill Rd.), Richmond Hill ON L4E 0K4 5.95km -
TD Bank Financial Group
1370 Major MacKenzie Dr (at Benson Dr.), Maple ON L6A 4H6 7.87km -
RBC Royal Bank
1420 Major MacKenzie Dr (at Dufferin St), Vaughan ON L6A 4H6 7.85km
- 4 bath
- 4 bed
- 1500 sqft
34 Portage Avenue, Richmond Hill, Ontario • L4E 2Z5 • Oak Ridges
- 4 bath
- 4 bed
- 2500 sqft
36 Laurier Avenue, Richmond Hill, Ontario • L4E 2Z5 • Oak Ridges













