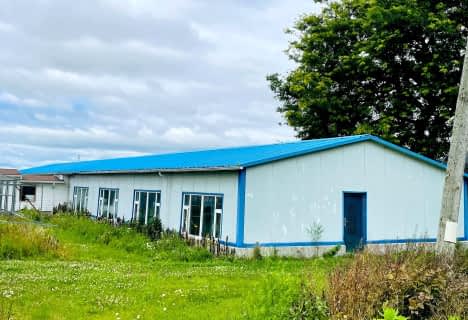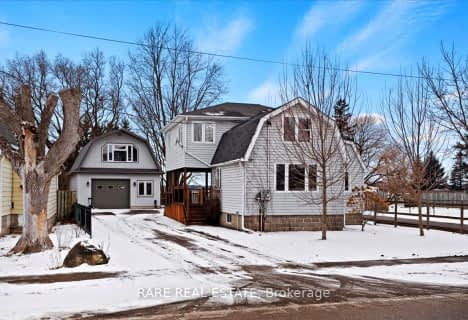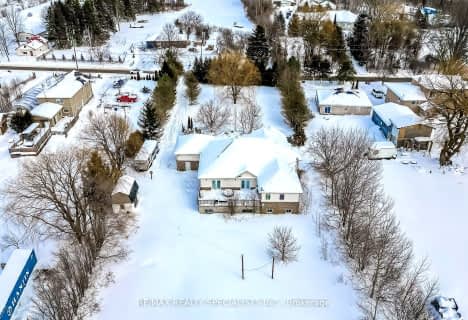Car-Dependent
- Almost all errands require a car.
Somewhat Bikeable
- Most errands require a car.

St Charles School
Elementary: CatholicSt Jean de Brebeuf Separate School
Elementary: CatholicSt. Marie of the Incarnation Separate School
Elementary: CatholicChris Hadfield Public School
Elementary: PublicW H Day Elementary School
Elementary: PublicSt Angela Merici Catholic Elementary School
Elementary: CatholicBradford Campus
Secondary: PublicHoly Trinity High School
Secondary: CatholicDr John M Denison Secondary School
Secondary: PublicBradford District High School
Secondary: PublicAurora High School
Secondary: PublicSir William Mulock Secondary School
Secondary: Public-
Taylor Park
6th Line, Bradford ON 3.91km -
Mcgregor Farm Park
Newmarket ON L3X 1C8 4.48km -
Mcgregor Farm Park Playground
Newmarket ON L3X 1C8 4.52km
-
TD Bank Financial Group
463 Holland St W, Bradford ON L3Z 0C1 5.48km -
RBC Royal Bank
18273 Yonge St, East Gwillimbury ON L9N 0A2 5.63km -
XE.com Inc
1145 Nicholson Rd (Gorham Street), Newmarket ON L3Y 9C3 10.32km
- 3 bath
- 3 bed
- 1500 sqft
5 Kathryn Court, Bradford West Gwillimbury, Ontario • L3Z 3Z7 • Bradford





