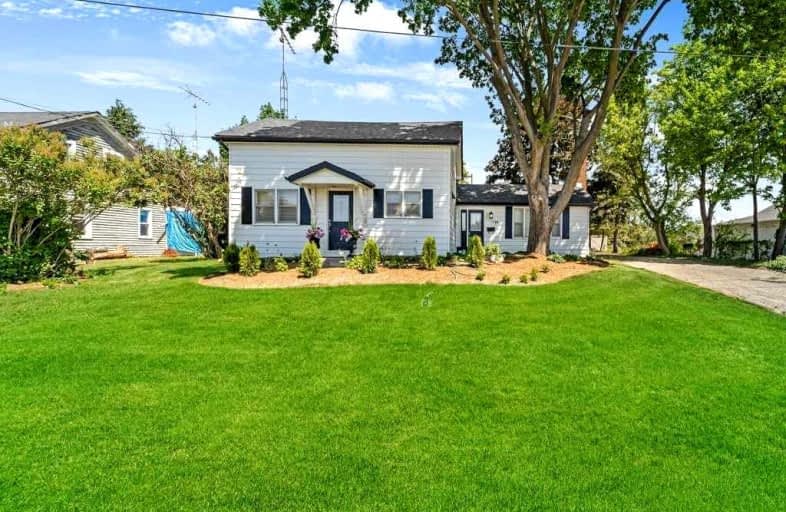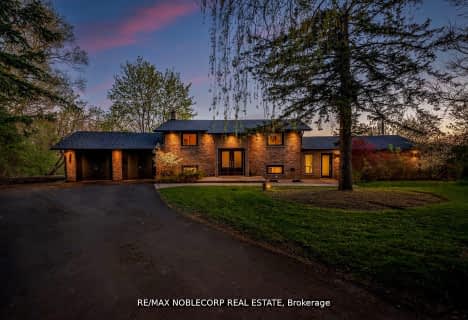Sold on Sep 01, 2021
Note: Property is not currently for sale or for rent.

-
Type: Detached
-
Style: 1 1/2 Storey
-
Size: 2000 sqft
-
Lot Size: 82.51 x 132 Feet
-
Age: No Data
-
Taxes: $5,439 per year
-
Days on Site: 14 Days
-
Added: Aug 18, 2021 (2 weeks on market)
-
Updated:
-
Last Checked: 2 months ago
-
MLS®#: N5343099
-
Listed By: Royal lepage your community realty, brokerage
Great Home To Live And Work From Home. Location, Location, Location, Close To Go Station, Hwy 400 & Airport Many Recent Upgrades Nothing To Do But Move In And Enjoy!
Extras
All Electrical Light Fixtures, All Window Coverings, Fridge, Stove, Washer, Dryer, Water Softener/Iron Filter/Reverse Osmosis System, Hwt (O) 6Mos New, Furnace (2020), Cac, 1/2 Roof New Other 5 Yrs. Exc. Mini Fridge & Dishwasher
Property Details
Facts for 2946 King Road, King
Status
Days on Market: 14
Last Status: Sold
Sold Date: Sep 01, 2021
Closed Date: Oct 01, 2021
Expiry Date: Feb 14, 2022
Sold Price: $1,310,000
Unavailable Date: Sep 01, 2021
Input Date: Aug 18, 2021
Property
Status: Sale
Property Type: Detached
Style: 1 1/2 Storey
Size (sq ft): 2000
Area: King
Community: King City
Availability Date: 60-90 Tba
Inside
Bedrooms: 3
Bathrooms: 3
Kitchens: 1
Rooms: 7
Den/Family Room: No
Air Conditioning: Central Air
Fireplace: No
Laundry Level: Lower
Washrooms: 3
Building
Basement: Part Fin
Heat Type: Forced Air
Heat Source: Gas
Exterior: Alum Siding
Water Supply: Municipal
Special Designation: Unknown
Parking
Driveway: Private
Garage Type: None
Covered Parking Spaces: 8
Total Parking Spaces: 8
Fees
Tax Year: 2020
Tax Legal Description: Pt W1/2 Lt 6 Con 4 King As In R281793;King
Taxes: $5,439
Highlights
Feature: Arts Centre
Land
Cross Street: Jane/King
Municipality District: King
Fronting On: North
Pool: None
Sewer: Sewers
Lot Depth: 132 Feet
Lot Frontage: 82.51 Feet
Additional Media
- Virtual Tour: https://unbranded.youriguide.com/2946_king_rd_king_city_on/
Rooms
Room details for 2946 King Road, King
| Type | Dimensions | Description |
|---|---|---|
| Living Ground | 4.86 x 4.47 | Hardwood Floor, Formal Rm |
| Kitchen Ground | 4.16 x 5.26 | Ceramic Floor, Renovated |
| Dining Ground | 2.73 x 5.26 | Hardwood Floor, Combined W/Kitchen |
| Master Ground | 4.28 x 4.65 | Hardwood Floor, 3 Pc Ensuite |
| Office Ground | 4.62 x 3.18 | Hardwood Floor |
| 2nd Br 2nd | 2.43 x 5.28 | Laminate |
| 3rd Br 2nd | 2.34 x 5.24 | Laminate, W/I Closet |
| XXXXXXXX | XXX XX, XXXX |
XXXX XXX XXXX |
$X,XXX,XXX |
| XXX XX, XXXX |
XXXXXX XXX XXXX |
$X,XXX,XXX | |
| XXXXXXXX | XXX XX, XXXX |
XXXXXXX XXX XXXX |
|
| XXX XX, XXXX |
XXXXXX XXX XXXX |
$X,XXX,XXX |
| XXXXXXXX XXXX | XXX XX, XXXX | $1,310,000 XXX XXXX |
| XXXXXXXX XXXXXX | XXX XX, XXXX | $1,349,000 XXX XXXX |
| XXXXXXXX XXXXXXX | XXX XX, XXXX | XXX XXXX |
| XXXXXXXX XXXXXX | XXX XX, XXXX | $1,688,000 XXX XXXX |

King City Public School
Elementary: PublicHoly Name Catholic Elementary School
Elementary: CatholicSt Raphael the Archangel Catholic Elementary School
Elementary: CatholicMackenzie Glen Public School
Elementary: PublicTeston Village Public School
Elementary: PublicHoly Jubilee Catholic Elementary School
Elementary: CatholicÉSC Renaissance
Secondary: CatholicTommy Douglas Secondary School
Secondary: PublicKing City Secondary School
Secondary: PublicMaple High School
Secondary: PublicSt Joan of Arc Catholic High School
Secondary: CatholicSt Jean de Brebeuf Catholic High School
Secondary: Catholic- 2 bath
- 4 bed
- 2000 sqft
15 Old Forge Drive, King, Ontario • L7B 1K4 • Rural King



