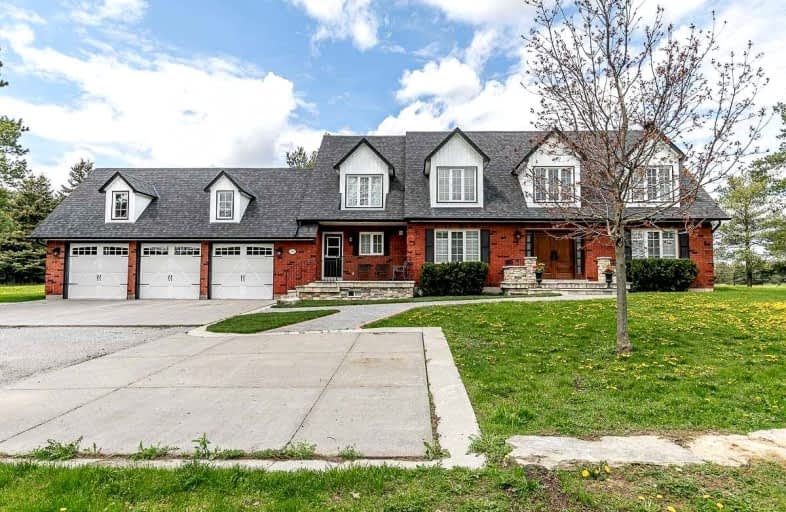Sold on Oct 20, 2021
Note: Property is not currently for sale or for rent.

-
Type: Detached
-
Style: 2-Storey
-
Size: 3500 sqft
-
Lot Size: 1.91 x 0 Acres
-
Age: 16-30 years
-
Taxes: $9,047 per year
-
Days on Site: 23 Days
-
Added: Sep 27, 2021 (3 weeks on market)
-
Updated:
-
Last Checked: 2 months ago
-
MLS®#: N5383724
-
Listed By: Forest hill real estate inc., brokerage
Located On Almost 2 Acres In A Sought After Area Of Large Estates, This 4 Bdrm Family Home Offers Large Principal Rooms, Grand Foyer W/Vaulted Ceilings, Fully Finished Lower Level W/Wet Bar, Games Area, Full Bath And Gym. Two Stairways, 3 Car Garage. Large Primary Bdrm W/ Huge Ensuite. Minutes To King City, Newmarket And Hwy 400. Very Private Lot On A Dead End Road With No Through Traffic.
Extras
Home Inspection Completed And Available, Newer Furnace, On Demand Hot Water Heater, Water Treatment System, Drilled Well, Newer Deck, Carpet Free, 2 Gas Fireplaces, Quiet Private Lot Backing Onto Farm
Property Details
Facts for 3180 17th Sideroad, King
Status
Days on Market: 23
Last Status: Sold
Sold Date: Oct 20, 2021
Closed Date: Dec 20, 2021
Expiry Date: Dec 31, 2021
Sold Price: $2,412,500
Unavailable Date: Oct 20, 2021
Input Date: Sep 27, 2021
Prior LSC: Listing with no contract changes
Property
Status: Sale
Property Type: Detached
Style: 2-Storey
Size (sq ft): 3500
Age: 16-30
Area: King
Community: Rural King
Availability Date: Flexible
Inside
Bedrooms: 4
Bathrooms: 4
Kitchens: 1
Rooms: 9
Den/Family Room: Yes
Air Conditioning: Central Air
Fireplace: Yes
Washrooms: 4
Utilities
Electricity: Yes
Gas: No
Cable: No
Telephone: Yes
Building
Basement: Finished
Heat Type: Forced Air
Heat Source: Propane
Exterior: Brick
Water Supply: Well
Special Designation: Unknown
Parking
Driveway: Private
Garage Spaces: 3
Garage Type: Attached
Covered Parking Spaces: 20
Total Parking Spaces: 23
Fees
Tax Year: 2021
Tax Legal Description: Pt Lt 21 Con 5 King Pt 1 65R16891; King
Taxes: $9,047
Land
Cross Street: Jane To 17th Sdrd
Municipality District: King
Fronting On: North
Parcel Number: 033830085
Pool: None
Sewer: Septic
Lot Frontage: 1.91 Acres
Lot Irregularities: M/L Irregular
Acres: .50-1.99
Additional Media
- Virtual Tour: http://wylieford.homelistingtours.com/listing2/3180-17th-sideroad
Rooms
Room details for 3180 17th Sideroad, King
| Type | Dimensions | Description |
|---|---|---|
| Kitchen Main | 4.00 x 7.21 | Tile Floor, Eat-In Kitchen, W/O To Deck |
| Living Main | 4.21 x 5.31 | Hardwood Floor, Crown Moulding |
| Dining Main | 4.21 x 4.72 | Hardwood Floor, Pocket Doors |
| Family Main | 4.09 x 6.30 | Hardwood Floor, Fireplace, Crown Moulding |
| Office Main | 3.06 x 3.87 | Hardwood Floor, Picture Window |
| Prim Bdrm Upper | 4.11 x 7.23 | Hardwood Floor, W/I Closet, 6 Pc Ensuite |
| Br Upper | 2.82 x 3.92 | Hardwood Floor, Closet, Irregular Rm |
| Br Upper | 2.96 x 4.08 | Hardwood Floor, Closet, Irregular Rm |
| Br Upper | 3.36 x 4.05 | Hardwood Floor, Closet, Ensuite Bath |
| Rec Lower | 4.10 x 8.80 | Wet Bar, Pot Lights |
| Games Lower | 6.04 x 8.80 | |
| Exercise Lower | 4.00 x 8.00 | Closet, Pot Lights |
| XXXXXXXX | XXX XX, XXXX |
XXXX XXX XXXX |
$X,XXX,XXX |
| XXX XX, XXXX |
XXXXXX XXX XXXX |
$X,XXX,XXX | |
| XXXXXXXX | XXX XX, XXXX |
XXXX XXX XXXX |
$X,XXX,XXX |
| XXX XX, XXXX |
XXXXXX XXX XXXX |
$X,XXX,XXX |
| XXXXXXXX XXXX | XXX XX, XXXX | $2,412,500 XXX XXXX |
| XXXXXXXX XXXXXX | XXX XX, XXXX | $2,499,500 XXX XXXX |
| XXXXXXXX XXXX | XXX XX, XXXX | $2,210,000 XXX XXXX |
| XXXXXXXX XXXXXX | XXX XX, XXXX | $2,250,000 XXX XXXX |

Kettleby Public School
Elementary: PublicÉIC Renaissance
Elementary: CatholicLight of Christ Catholic Elementary School
Elementary: CatholicKing City Public School
Elementary: PublicHighview Public School
Elementary: PublicHoly Name Catholic Elementary School
Elementary: CatholicÉSC Renaissance
Secondary: CatholicDr G W Williams Secondary School
Secondary: PublicKing City Secondary School
Secondary: PublicAurora High School
Secondary: PublicSir William Mulock Secondary School
Secondary: PublicCardinal Carter Catholic Secondary School
Secondary: Catholic- 4 bath
- 4 bed
14385 Jane Street, King, Ontario • L7B 1A3 • Rural King



