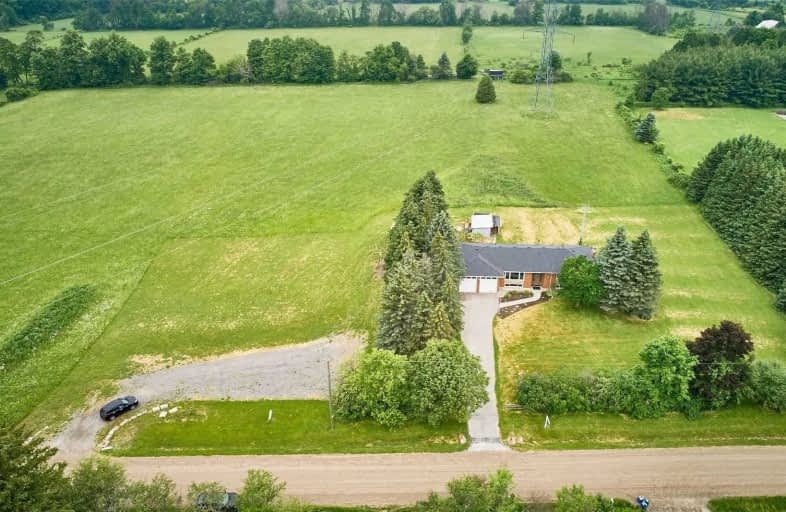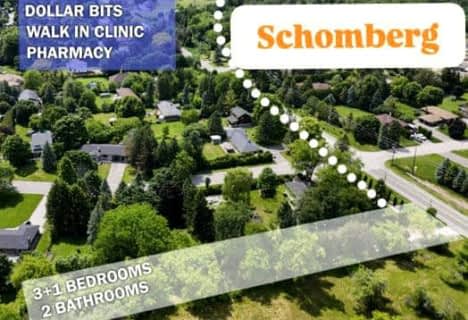Sold on Aug 04, 2020
Note: Property is not currently for sale or for rent.

-
Type: Detached
-
Style: Bungalow
-
Lot Size: 10.37 x 0 Acres
-
Age: No Data
-
Taxes: $5,830 per year
-
Days on Site: 40 Days
-
Added: Jun 25, 2020 (1 month on market)
-
Updated:
-
Last Checked: 2 months ago
-
MLS®#: N4807487
-
Listed By: Re/max west realty inc., brokerage
Situated On 10 Acres. 413 Ft X 1330 Ft, Spacious Renovated + Updated Bungalow, Reno'd Kitchen, Granite Countertop, S/S Appliances, Open Concept, Bright Sunlit, Finished Bsmt, Main Flr Laundry, Hrdwd Flrs, Large Cold Rm, Double Car Garage, Separate Rm Behind. Very Private Close To Jane & Hwy 400, Fabulous Opportunity. Must Be Seen!!!
Extras
413 Ft Frontage, Thousands Spent On Renovations + Updates. Custom Kitchen, Granite Countertops, S/S Fridge, S/S Stove, S/S Hood Fan, S/S B/I Dw, Washer/Dryer, White Fridge, Pot Lights, Elf's, Water Softener, Garden Sheds, Plus Much More.
Property Details
Facts for 3190 18th Side Road, King
Status
Days on Market: 40
Last Status: Sold
Sold Date: Aug 04, 2020
Closed Date: Nov 26, 2020
Expiry Date: Nov 30, 2020
Sold Price: $1,150,000
Unavailable Date: Aug 04, 2020
Input Date: Jun 25, 2020
Prior LSC: Listing with no contract changes
Property
Status: Sale
Property Type: Detached
Style: Bungalow
Area: King
Community: Rural King
Availability Date: Imm/Tba
Inside
Bedrooms: 3
Bedrooms Plus: 1
Bathrooms: 2
Kitchens: 1
Rooms: 7
Den/Family Room: No
Air Conditioning: Central Air
Fireplace: Yes
Washrooms: 2
Building
Basement: Finished
Basement 2: Sep Entrance
Heat Type: Forced Air
Heat Source: Electric
Exterior: Brick
Water Supply: Well
Special Designation: Unknown
Parking
Driveway: Pvt Double
Garage Spaces: 2
Garage Type: Attached
Covered Parking Spaces: 10
Total Parking Spaces: 12
Fees
Tax Year: 2019
Tax Legal Description: Pt Lt 26 Con 5 King
Taxes: $5,830
Land
Cross Street: Jane / 18th Sdrd
Municipality District: King
Fronting On: North
Pool: None
Sewer: Septic
Lot Frontage: 10.37 Acres
Lot Irregularities: **Irreg Lot**
Rooms
Room details for 3190 18th Side Road, King
| Type | Dimensions | Description |
|---|---|---|
| Living Main | 4.33 x 5.23 | Open Concept, Picture Window |
| Dining Main | 3.68 x 4.28 | Formal Rm, Hardwood Floor, Pot Lights |
| Kitchen Main | 4.28 x 4.58 | Renovated, Stainless Steel Appl, Granite Counter |
| Master Main | 3.78 x 4.03 | Hardwood Floor, Semi Ensuite, Window |
| Br Main | 3.08 x 4.03 | Double Closet, Window, Hardwood Floor |
| Br Main | 3.08 x 3.68 | Hardwood Floor, Window, Double Closet |
| Rec Bsmt | 7.63 x 7.88 | Open Concept, Window, Fireplace |
| Office Bsmt | 4.28 x 5.43 | Window, Tile Floor |
| XXXXXXXX | XXX XX, XXXX |
XXXX XXX XXXX |
$X,XXX,XXX |
| XXX XX, XXXX |
XXXXXX XXX XXXX |
$X,XXX,XXX | |
| XXXXXXXX | XXX XX, XXXX |
XXXXXX XXX XXXX |
$X,XXX |
| XXX XX, XXXX |
XXXXXX XXX XXXX |
$X,XXX | |
| XXXXXXXX | XXX XX, XXXX |
XXXXXX XXX XXXX |
$X,XXX |
| XXX XX, XXXX |
XXXXXX XXX XXXX |
$X,XXX | |
| XXXXXXXX | XXX XX, XXXX |
XXXX XXX XXXX |
$X,XXX,XXX |
| XXX XX, XXXX |
XXXXXX XXX XXXX |
$X,XXX,XXX | |
| XXXXXXXX | XXX XX, XXXX |
XXXXXXX XXX XXXX |
|
| XXX XX, XXXX |
XXXXXX XXX XXXX |
$XXX,XXX |
| XXXXXXXX XXXX | XXX XX, XXXX | $1,150,000 XXX XXXX |
| XXXXXXXX XXXXXX | XXX XX, XXXX | $1,200,000 XXX XXXX |
| XXXXXXXX XXXXXX | XXX XX, XXXX | $2,350 XXX XXXX |
| XXXXXXXX XXXXXX | XXX XX, XXXX | $2,400 XXX XXXX |
| XXXXXXXX XXXXXX | XXX XX, XXXX | $2,500 XXX XXXX |
| XXXXXXXX XXXXXX | XXX XX, XXXX | $2,400 XXX XXXX |
| XXXXXXXX XXXX | XXX XX, XXXX | $1,015,000 XXX XXXX |
| XXXXXXXX XXXXXX | XXX XX, XXXX | $1,250,000 XXX XXXX |
| XXXXXXXX XXXXXXX | XXX XX, XXXX | XXX XXXX |
| XXXXXXXX XXXXXX | XXX XX, XXXX | $988,888 XXX XXXX |

Kettleby Public School
Elementary: PublicSt Nicholas Catholic Elementary School
Elementary: CatholicOur Lady of Grace Catholic Elementary School
Elementary: CatholicLight of Christ Catholic Elementary School
Elementary: CatholicKing City Public School
Elementary: PublicHoly Name Catholic Elementary School
Elementary: CatholicÉSC Renaissance
Secondary: CatholicHoly Trinity High School
Secondary: CatholicDr G W Williams Secondary School
Secondary: PublicKing City Secondary School
Secondary: PublicAurora High School
Secondary: PublicSir William Mulock Secondary School
Secondary: Public- 2 bath
- 3 bed
- 1100 sqft
4165 Lloydtown-Aurora Road, King, Ontario • L7B 0E6 • Pottageville



