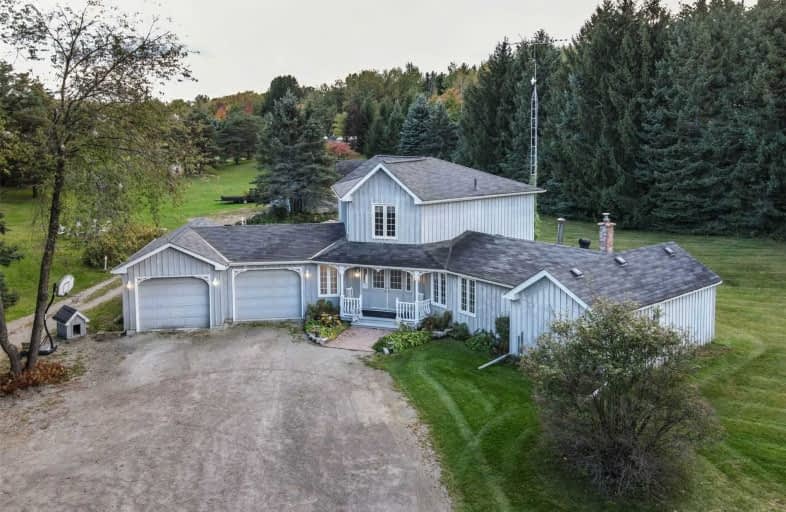
Schomberg Public School
Elementary: Public
8.10 km
Kettleby Public School
Elementary: Public
3.44 km
Light of Christ Catholic Elementary School
Elementary: Catholic
7.83 km
King City Public School
Elementary: Public
6.83 km
Holy Name Catholic Elementary School
Elementary: Catholic
7.60 km
St Mary Catholic Elementary School
Elementary: Catholic
8.86 km
ÉSC Renaissance
Secondary: Catholic
8.06 km
Dr G W Williams Secondary School
Secondary: Public
9.82 km
King City Secondary School
Secondary: Public
7.04 km
Aurora High School
Secondary: Public
8.50 km
Sir William Mulock Secondary School
Secondary: Public
10.53 km
Cardinal Carter Catholic Secondary School
Secondary: Catholic
9.37 km



