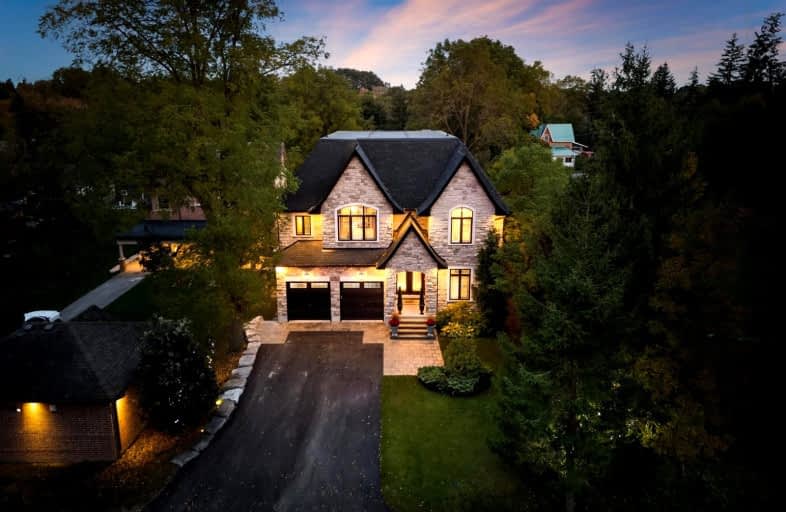Car-Dependent
- Almost all errands require a car.
5
/100
Somewhat Bikeable
- Most errands require a car.
26
/100

Schomberg Public School
Elementary: Public
1.74 km
Tecumseth South Central Public School
Elementary: Public
8.46 km
Tottenham Public School
Elementary: Public
9.08 km
St Patrick Catholic Elementary School
Elementary: Catholic
1.24 km
Nobleton Public School
Elementary: Public
9.52 km
St Mary Catholic Elementary School
Elementary: Catholic
10.14 km
Bradford Campus
Secondary: Public
17.60 km
Holy Trinity High School
Secondary: Catholic
15.93 km
St Thomas Aquinas Catholic Secondary School
Secondary: Catholic
10.26 km
Bradford District High School
Secondary: Public
16.30 km
Humberview Secondary School
Secondary: Public
11.94 km
St. Michael Catholic Secondary School
Secondary: Catholic
11.75 km
-
Dicks Dam Park
Caledon ON 13.16km -
Seneca Cook Parkette
Ontario 17.1km -
Bindertwine, Kleinburg, on
Kleinburg ON 17.31km
-
CIBC
12736 50 Hwy, Bolton ON L7E 4G1 14.39km -
RBC Royal Bank
12612 Hwy 50 (McEwan Drive West), Bolton ON L7E 1T6 14.6km -
Scotiabank
76 Holland St W, Bradford West Gwillimbury ON 17.04km


