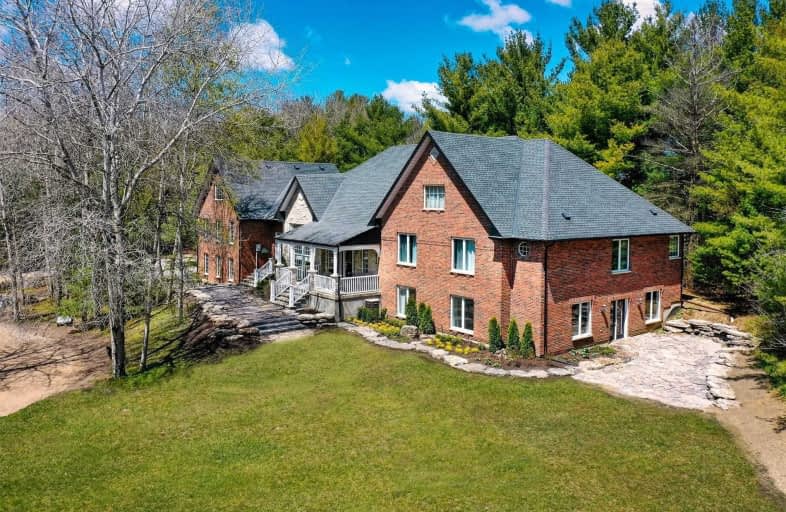
Kettleby Public School
Elementary: Public
3.85 km
ÉIC Renaissance
Elementary: Catholic
5.88 km
Light of Christ Catholic Elementary School
Elementary: Catholic
5.52 km
King City Public School
Elementary: Public
5.63 km
Highview Public School
Elementary: Public
5.74 km
Holy Name Catholic Elementary School
Elementary: Catholic
6.28 km
ÉSC Renaissance
Secondary: Catholic
5.90 km
Dr G W Williams Secondary School
Secondary: Public
7.45 km
King City Secondary School
Secondary: Public
5.87 km
Aurora High School
Secondary: Public
6.16 km
Sir William Mulock Secondary School
Secondary: Public
8.55 km
Cardinal Carter Catholic Secondary School
Secondary: Catholic
7.13 km




