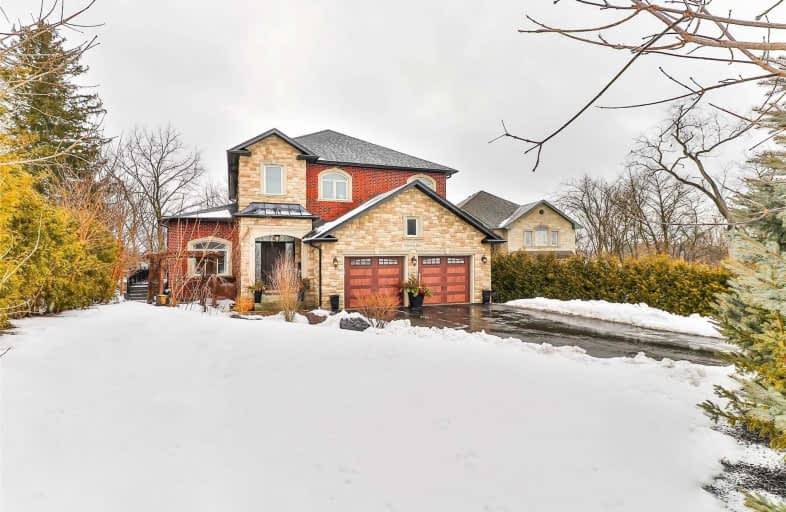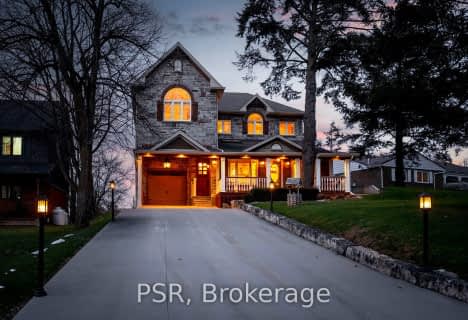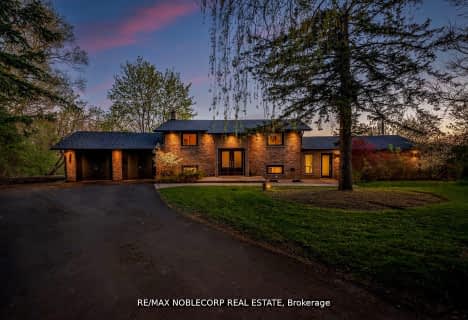Sold on Mar 19, 2021
Note: Property is not currently for sale or for rent.

-
Type: Detached
-
Style: Bungaloft
-
Lot Size: 84.5 x 278.08 Feet
-
Age: No Data
-
Taxes: $10,388 per year
-
Days on Site: 20 Days
-
Added: Feb 26, 2021 (2 weeks on market)
-
Updated:
-
Last Checked: 2 months ago
-
MLS®#: N5132389
-
Listed By: Royal lepage terrequity realty, brokerage
Custom Built Masterpiece! Ravine Lot! Over Half An Acre Of Land! Finished W/O Bsemnt, Stunning Kitchen W/ Thermador S/S Apps, Wine Fridge, Centre Island, Dble Oven. Wrap Around Deck. Mstr Bdrm Feats 6 Pc Ensuite, W/I & W/O To Deck.Rec Room W/ Gas Fireplce In The Bsmnt Along W/Laundry, Exrcse Rm & Ofc.Open Concept Main Flr While Each Bdrm Having Its Own Ensuite, Extra Wide Double Car Garage W/Mud Room & Laundry Chute. Led Potlghts & Motorized Foyer Chandelier
Extras
All Elf's, All Chandeliers, Fridge, Stove, Cooktop, Double Built-In Oven, Built-In Dishwasher, Built-In Microwave, Wine Fridge, Cac, Cvac, Garage Door Opener With Remove, Water Softner. Must See Attached For Entire List Of Features.
Property Details
Facts for 3791 King Road, King
Status
Days on Market: 20
Last Status: Sold
Sold Date: Mar 19, 2021
Closed Date: Jul 15, 2021
Expiry Date: Jun 30, 2021
Sold Price: $2,000,000
Unavailable Date: Mar 19, 2021
Input Date: Mar 01, 2021
Property
Status: Sale
Property Type: Detached
Style: Bungaloft
Area: King
Community: Rural King
Availability Date: 60-120
Inside
Bedrooms: 4
Bedrooms Plus: 2
Bathrooms: 6
Kitchens: 1
Rooms: 8
Den/Family Room: Yes
Air Conditioning: Central Air
Fireplace: Yes
Laundry Level: Lower
Washrooms: 6
Building
Basement: Fin W/O
Heat Type: Forced Air
Heat Source: Gas
Exterior: Brick
Exterior: Stone
Elevator: N
Water Supply: Well
Special Designation: Unknown
Other Structures: Garden Shed
Parking
Driveway: Pvt Double
Garage Spaces: 2
Garage Type: Attached
Covered Parking Spaces: 9
Total Parking Spaces: 11
Fees
Tax Year: 2020
Tax Legal Description: Plan 542 Pt Lots 8, 9 & 10 Pt Horseshoe Place Cont
Taxes: $10,388
Land
Cross Street: Hwy 400 / King Rd.
Municipality District: King
Fronting On: South
Pool: None
Sewer: Septic
Lot Depth: 278.08 Feet
Lot Frontage: 84.5 Feet
Lot Irregularities: Irregular Lot As Per
Acres: .50-1.99
Additional Media
- Virtual Tour: https://www.slideshowcloud.com/3791kingroad
Rooms
Room details for 3791 King Road, King
| Type | Dimensions | Description |
|---|---|---|
| Kitchen Ground | 3.71 x 8.48 | Granite Counter, Centre Island, W/O To Deck |
| Family Ground | 3.50 x 4.63 | Gas Fireplace, W/O To Deck, Hardwood Floor |
| Dining Ground | 3.53 x 3.95 | Vaulted Ceiling, Formal Rm, Hardwood Floor |
| Master Ground | 3.91 x 5.87 | 6 Pc Ensuite, W/I Closet, W/O To Deck |
| 2nd Br Ground | 3.35 x 4.29 | 3 Pc Bath, W/I Closet, Hardwood Floor |
| 3rd Br 2nd | 4.25 x 4.55 | 4 Pc Ensuite, W/I Closet, Hardwood Floor |
| 4th Br 2nd | 4.25 x 4.54 | 3 Pc Ensuite, W/I Closet, Hardwood Floor |
| Den 2nd | 4.23 x 4.31 | Open Concept, Hardwood Floor |
| Office Bsmt | 2.98 x 3.29 | East View, Window, Laminate |
| Exercise Bsmt | 3.39 x 4.47 | Irregular Rm, Large Window, Laminate |
| Rec Bsmt | 5.78 x 13.20 | Gas Fireplace, W/O To Yard, Laminate |
| Laundry Bsmt | 3.45 x 5.51 | Window, W/O To Yard, Slate Flooring |
| XXXXXXXX | XXX XX, XXXX |
XXXX XXX XXXX |
$X,XXX,XXX |
| XXX XX, XXXX |
XXXXXX XXX XXXX |
$X,XXX,XXX | |
| XXXXXXXX | XXX XX, XXXX |
XXXXXXX XXX XXXX |
|
| XXX XX, XXXX |
XXXXXX XXX XXXX |
$X,XXX,XXX | |
| XXXXXXXX | XXX XX, XXXX |
XXXXXXXX XXX XXXX |
|
| XXX XX, XXXX |
XXXXXX XXX XXXX |
$X,XXX,XXX | |
| XXXXXXXX | XXX XX, XXXX |
XXXXXXX XXX XXXX |
|
| XXX XX, XXXX |
XXXXXX XXX XXXX |
$X,XXX,XXX | |
| XXXXXXXX | XXX XX, XXXX |
XXXXXXX XXX XXXX |
|
| XXX XX, XXXX |
XXXXXX XXX XXXX |
$X,XXX,XXX | |
| XXXXXXXX | XXX XX, XXXX |
XXXXXXX XXX XXXX |
|
| XXX XX, XXXX |
XXXXXX XXX XXXX |
$X,XXX,XXX |
| XXXXXXXX XXXX | XXX XX, XXXX | $2,000,000 XXX XXXX |
| XXXXXXXX XXXXXX | XXX XX, XXXX | $2,198,000 XXX XXXX |
| XXXXXXXX XXXXXXX | XXX XX, XXXX | XXX XXXX |
| XXXXXXXX XXXXXX | XXX XX, XXXX | $1,899,000 XXX XXXX |
| XXXXXXXX XXXXXXXX | XXX XX, XXXX | XXX XXXX |
| XXXXXXXX XXXXXX | XXX XX, XXXX | $1,950,000 XXX XXXX |
| XXXXXXXX XXXXXXX | XXX XX, XXXX | XXX XXXX |
| XXXXXXXX XXXXXX | XXX XX, XXXX | $2,595,000 XXX XXXX |
| XXXXXXXX XXXXXXX | XXX XX, XXXX | XXX XXXX |
| XXXXXXXX XXXXXX | XXX XX, XXXX | $2,959,000 XXX XXXX |
| XXXXXXXX XXXXXXX | XXX XX, XXXX | XXX XXXX |
| XXXXXXXX XXXXXX | XXX XX, XXXX | $1,859,000 XXX XXXX |

Johnny Lombardi Public School
Elementary: PublicKing City Public School
Elementary: PublicTeston Village Public School
Elementary: PublicSt Mary Catholic Elementary School
Elementary: CatholicGlenn Gould Public School
Elementary: PublicSt Mary of the Angels Catholic Elementary School
Elementary: CatholicTommy Douglas Secondary School
Secondary: PublicKing City Secondary School
Secondary: PublicMaple High School
Secondary: PublicSt Joan of Arc Catholic High School
Secondary: CatholicSt Jean de Brebeuf Catholic High School
Secondary: CatholicEmily Carr Secondary School
Secondary: Public- 3 bath
- 4 bed
- 3500 sqft
124 Elmpine Trail, King, Ontario • L7B 1K4 • Nobleton
- 2 bath
- 4 bed
- 2000 sqft
15 Old Forge Drive, King, Ontario • L7B 1K4 • Rural King




