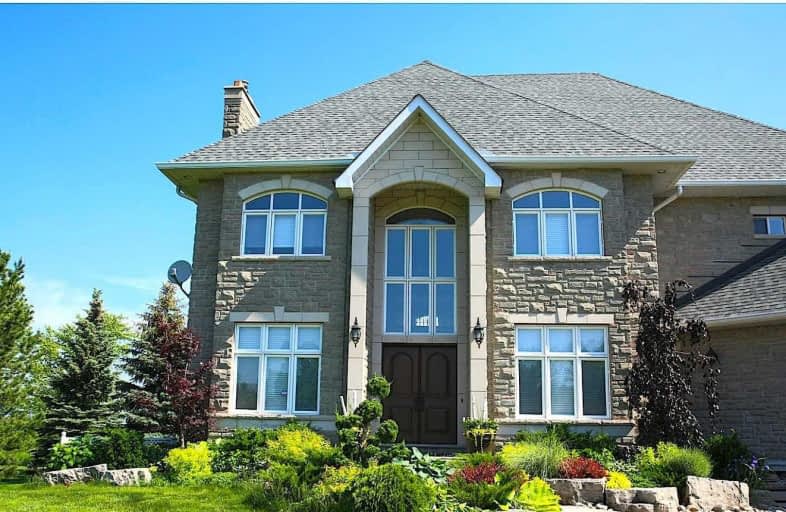Sold on Jul 09, 2021
Note: Property is not currently for sale or for rent.

-
Type: Detached
-
Style: 2-Storey
-
Size: 5000 sqft
-
Lot Size: 199.31 x 753.75 Feet
-
Age: No Data
-
Taxes: $15,641 per year
-
Days on Site: 2 Days
-
Added: Jul 07, 2021 (2 days on market)
-
Updated:
-
Last Checked: 3 months ago
-
MLS®#: N5299068
-
Listed By: Re/max west realty inc., brokerage
Gorgeous Elegant Executive Custom-Built Estate Home! Approx 5829 Sq Ft + Bsmt On A Beautiful 3.29 Acre Lot Next To Carrying Place Golf & Country Club. Fabulous View! 20 Ft Ceilings & Oversized Windows! Gourmet Kitchen W/ Granite Counters, Spacious Breakfast Area, Walk Out To Spectacular Huge Backyard & Patio. Incredible Spacious Master Bdrm With Lrg Sitting Area, Great Nanny In-Law Suite, Main Flr Laundry, Marble Slate & Bamboo Floors! Less Than 5 Min To 401!
Extras
Elfs, Window Covers,2 S/S Fridges, 2 S/S Stoves, 2 S/S Dishwashers, Washer, Dryer, 2 Furnaces, 2 Central A/C,Water System, Outdoor Stone Bbqs, Swingset, 2 Sump Pumps, 2 Hwt (R), Keyless Entries,***Photos Taken Before Tenants Moved In***
Property Details
Facts for 38 Brule Trail, King
Status
Days on Market: 2
Last Status: Sold
Sold Date: Jul 09, 2021
Closed Date: Aug 31, 2021
Expiry Date: Oct 31, 2021
Sold Price: $2,890,000
Unavailable Date: Jul 09, 2021
Input Date: Jul 07, 2021
Property
Status: Sale
Property Type: Detached
Style: 2-Storey
Size (sq ft): 5000
Area: King
Community: Rural King
Availability Date: 30-90 Days/Tba
Inside
Bedrooms: 5
Bedrooms Plus: 1
Bathrooms: 5
Kitchens: 2
Rooms: 16
Den/Family Room: Yes
Air Conditioning: Central Air
Fireplace: Yes
Laundry Level: Main
Washrooms: 5
Building
Basement: Finished
Heat Type: Forced Air
Heat Source: Gas
Exterior: Brick
Exterior: Stone
Water Supply: Well
Special Designation: Unknown
Parking
Driveway: Private
Garage Spaces: 3
Garage Type: Attached
Covered Parking Spaces: 20
Total Parking Spaces: 23
Fees
Tax Year: 2021
Tax Legal Description: Plan 65M 2152 Lot 2
Taxes: $15,641
Highlights
Feature: Golf
Feature: Grnbelt/Conserv
Land
Cross Street: Weston/Lloydtown Aur
Municipality District: King
Fronting On: North
Pool: None
Sewer: Septic
Lot Depth: 753.75 Feet
Lot Frontage: 199.31 Feet
Lot Irregularities: Irregular
Acres: 2-4.99
Additional Media
- Virtual Tour: http://tours.360-virtualtour.ca/public/vtour/display/809389?a=1#!/
Rooms
Room details for 38 Brule Trail, King
| Type | Dimensions | Description |
|---|---|---|
| Living Main | 4.72 x 5.94 | Hardwood Floor, Open Concept, O/Looks Backyard |
| Dining Main | 3.23 x 5.79 | Hardwood Floor, Glass Doors, Pot Lights |
| Kitchen Main | 5.18 x 7.91 | Ceramic Floor, Centre Island, Granite Counter |
| Office Main | 3.24 x 5.38 | Hardwood Floor, Fireplace, B/I Bookcase |
| Family Main | 7.62 x 8.53 | Hardwood Floor, Combined W/Kitchen, W/O To Yard |
| Kitchen Main | 7.62 x 8.55 | Hardwood Floor, Combined W/Family, O/Looks Backyard |
| 5th Br Main | 4.00 x 6.50 | Bamboo Floor, 4 Pc Ensuite, W/I Closet |
| Master 2nd | 4.25 x 9.04 | Hardwood Floor, 6 Pc Ensuite, W/I Closet |
| 2nd Br 2nd | 3.24 x 4.57 | Hardwood Floor, Double Closet, O/Looks Frontyard |
| 3rd Br 2nd | 3.25 x 4.57 | Hardwood Floor, Double Closet |
| 4th Br 2nd | 3.84 x 3.96 | Hardwood Floor, Double Closet |
| Loft 2nd | 6.00 x 7.39 | Broadloom, Vaulted Ceiling, O/Looks Frontyard |
| XXXXXXXX | XXX XX, XXXX |
XXXX XXX XXXX |
$X,XXX,XXX |
| XXX XX, XXXX |
XXXXXX XXX XXXX |
$X,XXX,XXX | |
| XXXXXXXX | XXX XX, XXXX |
XXXXXX XXX XXXX |
$X,XXX |
| XXX XX, XXXX |
XXXXXX XXX XXXX |
$X,XXX | |
| XXXXXXXX | XXX XX, XXXX |
XXXXXXX XXX XXXX |
|
| XXX XX, XXXX |
XXXXXX XXX XXXX |
$X,XXX,XXX |
| XXXXXXXX XXXX | XXX XX, XXXX | $2,890,000 XXX XXXX |
| XXXXXXXX XXXXXX | XXX XX, XXXX | $2,990,000 XXX XXXX |
| XXXXXXXX XXXXXX | XXX XX, XXXX | $5,880 XXX XXXX |
| XXXXXXXX XXXXXX | XXX XX, XXXX | $5,880 XXX XXXX |
| XXXXXXXX XXXXXXX | XXX XX, XXXX | XXX XXXX |
| XXXXXXXX XXXXXX | XXX XX, XXXX | $2,389,000 XXX XXXX |

St Charles School
Elementary: CatholicSchomberg Public School
Elementary: PublicSir William Osler Public School
Elementary: PublicKettleby Public School
Elementary: PublicSt Patrick Catholic Elementary School
Elementary: CatholicSt Angela Merici Catholic Elementary School
Elementary: CatholicBradford Campus
Secondary: PublicHoly Trinity High School
Secondary: CatholicKing City Secondary School
Secondary: PublicBradford District High School
Secondary: PublicAurora High School
Secondary: PublicSir William Mulock Secondary School
Secondary: Public

