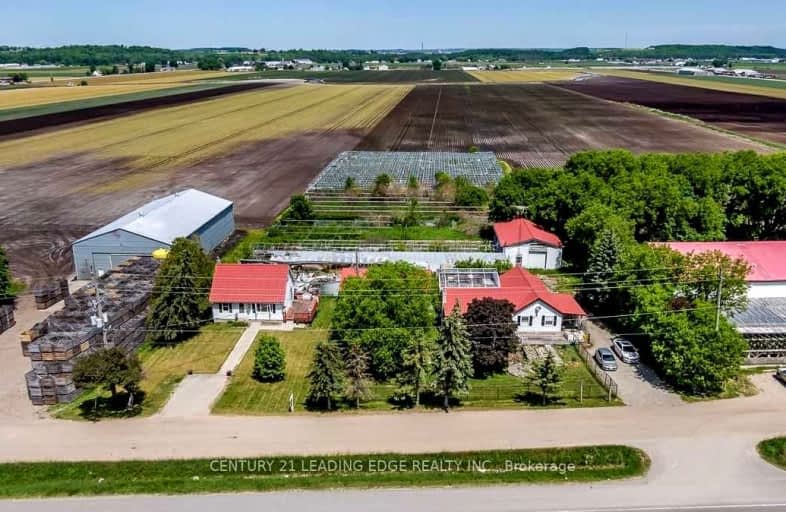Car-Dependent
- Almost all errands require a car.
0
/100
Somewhat Bikeable
- Almost all errands require a car.
23
/100

St Charles School
Elementary: Catholic
8.44 km
Schomberg Public School
Elementary: Public
5.83 km
Sir William Osler Public School
Elementary: Public
8.24 km
Kettleby Public School
Elementary: Public
3.42 km
St Patrick Catholic Elementary School
Elementary: Catholic
6.51 km
St Angela Merici Catholic Elementary School
Elementary: Catholic
8.71 km
Bradford Campus
Secondary: Public
10.97 km
Holy Trinity High School
Secondary: Catholic
9.58 km
King City Secondary School
Secondary: Public
13.05 km
Bradford District High School
Secondary: Public
10.07 km
Aurora High School
Secondary: Public
11.07 km
Sir William Mulock Secondary School
Secondary: Public
10.70 km


