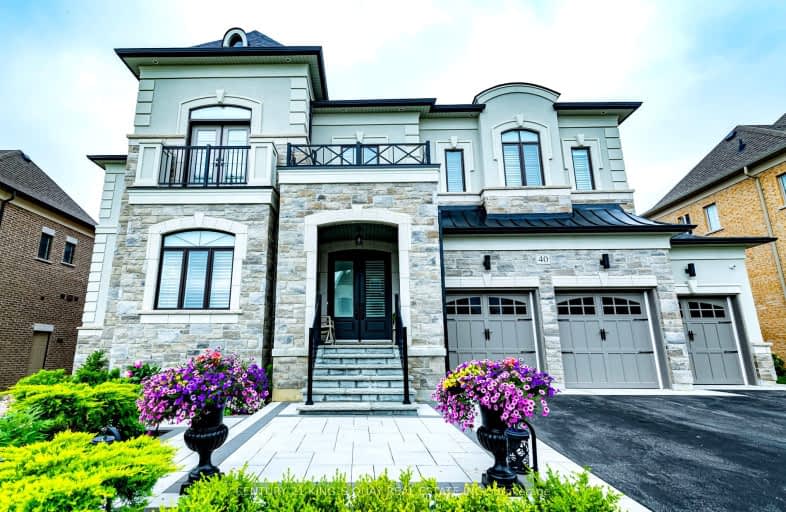Car-Dependent
- Almost all errands require a car.
0
/100
Somewhat Bikeable
- Most errands require a car.
27
/100

ÉIC Renaissance
Elementary: Catholic
4.74 km
Light of Christ Catholic Elementary School
Elementary: Catholic
5.35 km
King City Public School
Elementary: Public
2.15 km
Holy Name Catholic Elementary School
Elementary: Catholic
2.95 km
St Raphael the Archangel Catholic Elementary School
Elementary: Catholic
6.16 km
Father Frederick McGinn Catholic Elementary School
Elementary: Catholic
5.09 km
ACCESS Program
Secondary: Public
6.67 km
ÉSC Renaissance
Secondary: Catholic
4.77 km
King City Secondary School
Secondary: Public
2.35 km
Aurora High School
Secondary: Public
7.45 km
St Joan of Arc Catholic High School
Secondary: Catholic
9.30 km
Cardinal Carter Catholic Secondary School
Secondary: Catholic
6.21 km
-
William Kennedy Park
Kennedy St (Corenr ridge Road), Aurora ON 6.48km -
Lake Wilcox Park
Sunset Beach Rd, Richmond Hill ON 8.86km -
Mill Pond Park
262 Mill St (at Trench St), Richmond Hill ON 10.38km
-
RBC Royal Bank
12935 Yonge St (at Sunset Beach Rd), Richmond Hill ON L4E 0G7 6.9km -
RBC Royal Bank
1420 Major MacKenzie Dr (at Dufferin St), Vaughan ON L6A 4H6 10.05km -
CIBC
9950 Dufferin St (at Major MacKenzie Dr. W.), Maple ON L6A 4K5 10.22km


