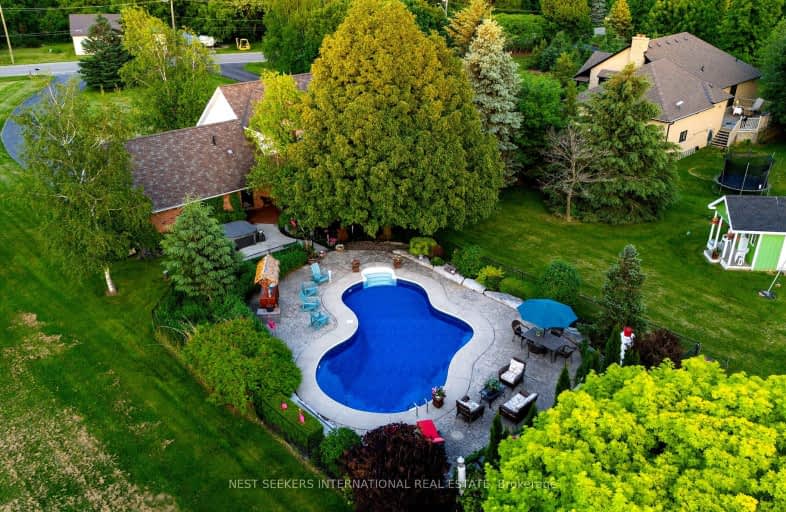Car-Dependent
- Almost all errands require a car.
4
/100
Somewhat Bikeable
- Almost all errands require a car.
16
/100

Schomberg Public School
Elementary: Public
1.92 km
Tecumseth South Central Public School
Elementary: Public
8.55 km
Tottenham Public School
Elementary: Public
9.09 km
St Patrick Catholic Elementary School
Elementary: Catholic
1.47 km
Nobleton Public School
Elementary: Public
9.33 km
St Mary Catholic Elementary School
Elementary: Catholic
9.97 km
Bradford Campus
Secondary: Public
17.82 km
Holy Trinity High School
Secondary: Catholic
16.15 km
St Thomas Aquinas Catholic Secondary School
Secondary: Catholic
10.30 km
Bradford District High School
Secondary: Public
16.53 km
Humberview Secondary School
Secondary: Public
11.71 km
St. Michael Catholic Secondary School
Secondary: Catholic
11.51 km
-
Dicks Dam Park
Caledon ON 12.92km -
Wakely Memorial Parkette
51 Wakely Blvd, Bolton ON L7E 2H1 13.84km -
William Kennedy Park
Kennedy St (Corenr ridge Road), Aurora ON 16.69km
-
RBC Royal Bank
12612 Hwy 50 (McEwan Drive West), Bolton ON L7E 1T6 14.38km -
RBC Royal Bank
16591 Yonge St (at Savage Rd.), Newmarket ON L3X 2G8 18.37km -
Scotiabank
16635 Yonge St (at Savage Rd.), Newmarket ON L3X 1V6 18.4km


