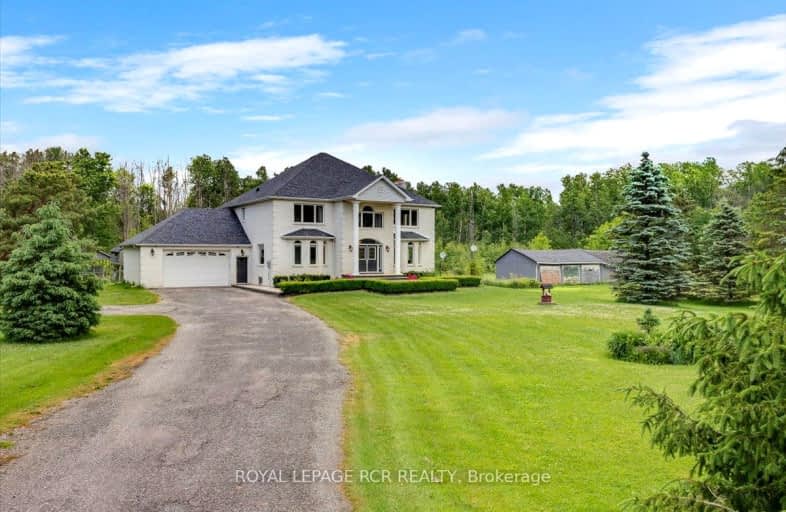Car-Dependent
- Almost all errands require a car.
Somewhat Bikeable
- Most errands require a car.

Schomberg Public School
Elementary: PublicSir William Osler Public School
Elementary: PublicKettleby Public School
Elementary: PublicSt Patrick Catholic Elementary School
Elementary: CatholicNobleton Public School
Elementary: PublicSt Mary Catholic Elementary School
Elementary: CatholicBradford Campus
Secondary: PublicÉSC Renaissance
Secondary: CatholicHoly Trinity High School
Secondary: CatholicKing City Secondary School
Secondary: PublicBradford District High School
Secondary: PublicAurora High School
Secondary: Public-
In This Corner Bar & Grill
17250 Highway 27, Suite 6, King, ON L0G 1T0 4.19km -
The Schomberg Pub & Patio
226 Main Street, King, ON L0G 1T0 4.72km -
The Scruffy Duck
357 Main Street, Schomberg, ON L0G 1T0 4.81km
-
Pathways To Perennials
4681 Lloydtown Aurora Road, King, ON L7B 0E3 1.13km -
McDonald's
65 Dillane Drive, Schomberg, ON L0G 1T0 4.19km -
Tim Hortons
17250 Highway 27, Schomberg, ON L0G 1T0 4.19km
-
Shoppers Drug Mart
2140 King Rd, King City, ON L7B 1L5 11.41km -
Zehrs
500 Holland Street W, Bradford West Gwillimbury, ON L3Z 0A2 12.37km -
ImprovedCare
1700 King Road, Unit 12, King City, ON L7B 0N1 12.04km
-
Pathways To Perennials
4681 Lloydtown Aurora Road, King, ON L7B 0E3 1.13km -
McDonald's
65 Dillane Drive, Schomberg, ON L0G 1T0 4.19km -
Koharu
50 Dr Kay Drive, Unit 5, Schomberg, ON L0G 1T0 4.3km
-
Upper Canada Mall
17600 Yonge Street, Newmarket, ON L3Y 4Z1 12.98km -
Smart Centres Aurora
135 First Commerce Drive, Aurora, ON L4G 0G2 16.91km -
Vaughan Mills
1 Bass Pro Mills Drive, Vaughan, ON L4K 5W4 20.77km
-
Country Apple Orchard Farm
3105 16th Sideroad, King City, ON L7B 1A3 6.72km -
Shoppers Drug Mart
2140 King Rd, King City, ON L7B 1L5 11.41km -
VanHart Greenhouses All Organic
950 Woodchoppers Lane, Kettleby, ON L0G 1J0 5.31km
-
Lcbo
15830 Bayview Avenue, Aurora, ON L4G 7Y3 14.31km -
LCBO
94 First Commerce Drive, Aurora, ON L4G 0H5 16.68km -
The Beer Store
1100 Davis Drive, Newmarket, ON L3Y 8W8 16.98km
-
The Fireplace Stop
6048 Highway 9 & 27, Schomberg, ON L0G 1T0 4.52km -
Abibaba Wholesale ATVs
16065 Hwy 27, Schomberg, ON L0G 1T0 4.65km -
Tristar Mechanical Services
Dufferin Street, Suite 2, Newmarket, ON L3Y 4V9 11.33km
-
Silver City - Main Concession
18195 Yonge Street, East Gwillimbury, ON L9N 0H9 13.78km -
SilverCity Newmarket Cinemas & XSCAPE
18195 Yonge Street, East Gwillimbury, ON L9N 0H9 13.78km -
Cineplex Odeon Aurora
15460 Bayview Avenue, Aurora, ON L4G 7J1 14.18km
-
Aurora Public Library
15145 Yonge Street, Aurora, ON L4G 1M1 12.65km -
Newmarket Public Library
438 Park Aveniue, Newmarket, ON L3Y 1W1 14.4km -
Richmond Hill Public Library - Oak Ridges Library
34 Regatta Avenue, Richmond Hill, ON L4E 4R1 14.53km
-
Southlake Regional Health Centre
596 Davis Drive, Newmarket, ON L3Y 2P9 15.25km -
404 Veterinary Referral and Emergency Hospital
510 Harry Walker Parkway S, Newmarket, ON L3Y 0B3 16.95km -
Mackenzie Health
10 Trench Street, Richmond Hill, ON L4C 4Z3 20.29km
-
Aurora Tennis Club
Aurora ON 10.81km -
Bonshaw Park
Bonshaw Ave (Red River Cres), Newmarket ON 12.74km -
Isabella Park
Bradford West Gwillimbury ON 13.1km
-
TD Bank Financial Group
463 Holland St W, Bradford ON L3Z 0C1 12.09km -
BMO Bank of Montreal
40 Melbourne Dr, Bradford ON L3Z 3B8 12.44km -
TD Bank Financial Group
16655 Yonge St (at Mulock Dr.), Newmarket ON L3X 1V6 12.5km




