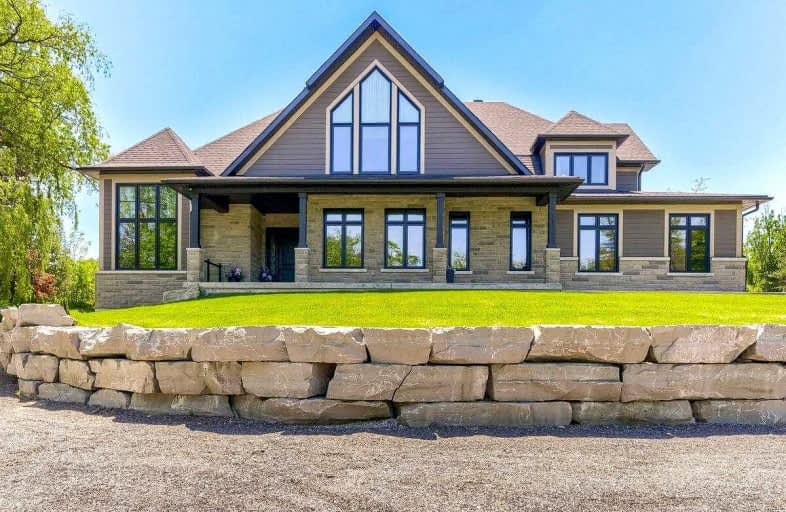Sold on Feb 03, 2022
Note: Property is not currently for sale or for rent.

-
Type: Detached
-
Style: 2-Storey
-
Size: 5000 sqft
-
Lot Size: 400 x 1321 Feet
-
Age: 0-5 years
-
Taxes: $18,000 per year
-
Days on Site: 17 Days
-
Added: Jan 17, 2022 (2 weeks on market)
-
Updated:
-
Last Checked: 3 months ago
-
MLS®#: N5473872
-
Listed By: Re/max realtron realty inc., brokerage
The Spectacular Gated Property Opens Up To A Gorgeous 12 Acres Of Rolling Hills, Meadow, And Stream. This Property Is Surrounded By Mature Trees And A Spring-Fed Pond. Builders Own Home That Spares No Expense, 5+3 Bedrooms W/2 Master Suites. Chef's Inspired Kitchen W/ Huge Island & Top Of The Line S/S Appliances, Butler's Pantry & A Walk-In Pantry. The Kitchen Overlooks The Great Room W/A Floor A Ceiling Stone Fireplace And Floor To Ceiling Windows
Extras
Throughout Most Of The Home. The Breakfast Room Walks Out To A Covered Patio & Pool. Formal Dining Room W/Built In China Cabinet. There Are 4 Large Bedrooms On The 2nd Floor W/Their Own Ensuite And All With Walk-In Closets. The Master
Property Details
Facts for 4065 Lloydtown Aurora Road, King
Status
Days on Market: 17
Last Status: Sold
Sold Date: Feb 03, 2022
Closed Date: Apr 01, 2022
Expiry Date: Jun 30, 2022
Sold Price: $6,600,000
Unavailable Date: Feb 03, 2022
Input Date: Jan 17, 2022
Prior LSC: Listing with no contract changes
Property
Status: Sale
Property Type: Detached
Style: 2-Storey
Size (sq ft): 5000
Age: 0-5
Area: King
Community: Rural King
Availability Date: Tba
Inside
Bedrooms: 5
Bedrooms Plus: 3
Bathrooms: 9
Kitchens: 1
Kitchens Plus: 1
Rooms: 10
Den/Family Room: Yes
Air Conditioning: Central Air
Fireplace: Yes
Laundry Level: Main
Central Vacuum: Y
Washrooms: 9
Utilities
Electricity: Yes
Gas: Available
Cable: Yes
Telephone: Yes
Building
Basement: Finished
Heat Type: Forced Air
Heat Source: Propane
Exterior: Other
Exterior: Stone
Water Supply Type: Drilled Well
Water Supply: Well
Special Designation: Unknown
Other Structures: Workshop
Parking
Driveway: Pvt Double
Garage Spaces: 3
Garage Type: Attached
Covered Parking Spaces: 50
Total Parking Spaces: 53
Fees
Tax Year: 2021
Tax Legal Description: Con 6 Pt Lot 27 Part B King In R617812
Taxes: $18,000
Highlights
Feature: Clear View
Feature: Golf
Feature: Lake/Pond
Feature: River/Stream
Feature: School
Land
Cross Street: Just West Of Weston
Municipality District: King
Fronting On: South
Pool: Inground
Sewer: Septic
Lot Depth: 1321 Feet
Lot Frontage: 400 Feet
Lot Irregularities: Approx. 12.075 Acres
Acres: 10-24.99
Additional Media
- Virtual Tour: https://unbranded.mediatours.ca/property/4065-lloydtown-aurora-road-king-city/
Rooms
Room details for 4065 Lloydtown Aurora Road, King
| Type | Dimensions | Description |
|---|---|---|
| Great Rm Ground | 6.12 x 7.62 | Floor/Ceil Fireplace, Window Flr To Ceil, Open Concept |
| Dining Ground | 3.81 x 7.77 | Formal Rm, Pot Lights, Recessed Lights |
| Kitchen Ground | 4.26 x 4.87 | Centre Island, Pot Lights, O/Looks Family |
| Breakfast Ground | 4.26 x 4.87 | W/O To Patio, W/O To Pool |
| Den Ground | 4.26 x 4.21 | Recessed Lights |
| Prim Bdrm Ground | 3.38 x 4.26 | 3 Pc Ensuite, W/I Closet |
| Prim Bdrm 2nd | 4.87 x 6.09 | 6 Pc Ensuite, W/I Closet, W/O To Balcony |
| 2nd Br 2nd | 3.35 x 5.18 | 4 Pc Ensuite, W/I Closet, Broadloom |
| 3rd Br 2nd | 3.20 x 5.18 | Semi Ensuite, W/I Closet, Broadloom |
| 4th Br 2nd | 3.76 x 4.26 | Semi Ensuite, W/I Closet, Broadloom |
| 5th Br Bsmt | 5.48 x 5.79 | Broadloom, 4 Pc Ensuite, W/W Closet |
| Media/Ent Bsmt | 5.82 x 8.50 | Broadloom, Open Concept |
| XXXXXXXX | XXX XX, XXXX |
XXXX XXX XXXX |
$X,XXX,XXX |
| XXX XX, XXXX |
XXXXXX XXX XXXX |
$X,XXX,XXX | |
| XXXXXXXX | XXX XX, XXXX |
XXXXXXXX XXX XXXX |
|
| XXX XX, XXXX |
XXXXXX XXX XXXX |
$X,XXX,XXX | |
| XXXXXXXX | XXX XX, XXXX |
XXXXXXX XXX XXXX |
|
| XXX XX, XXXX |
XXXXXX XXX XXXX |
$X,XXX,XXX | |
| XXXXXXXX | XXX XX, XXXX |
XXXXXXXX XXX XXXX |
|
| XXX XX, XXXX |
XXXXXX XXX XXXX |
$X,XXX,XXX | |
| XXXXXXXX | XXX XX, XXXX |
XXXXXXX XXX XXXX |
|
| XXX XX, XXXX |
XXXXXX XXX XXXX |
$X,XXX,XXX |
| XXXXXXXX XXXX | XXX XX, XXXX | $6,600,000 XXX XXXX |
| XXXXXXXX XXXXXX | XXX XX, XXXX | $6,988,000 XXX XXXX |
| XXXXXXXX XXXXXXXX | XXX XX, XXXX | XXX XXXX |
| XXXXXXXX XXXXXX | XXX XX, XXXX | $6,988,000 XXX XXXX |
| XXXXXXXX XXXXXXX | XXX XX, XXXX | XXX XXXX |
| XXXXXXXX XXXXXX | XXX XX, XXXX | $7,388,000 XXX XXXX |
| XXXXXXXX XXXXXXXX | XXX XX, XXXX | XXX XXXX |
| XXXXXXXX XXXXXX | XXX XX, XXXX | $7,988,000 XXX XXXX |
| XXXXXXXX XXXXXXX | XXX XX, XXXX | XXX XXXX |
| XXXXXXXX XXXXXX | XXX XX, XXXX | $8,288,888 XXX XXXX |

St Charles School
Elementary: CatholicSchomberg Public School
Elementary: PublicKettleby Public School
Elementary: PublicSt Patrick Catholic Elementary School
Elementary: CatholicNobleton Public School
Elementary: PublicSt Mary Catholic Elementary School
Elementary: CatholicBradford Campus
Secondary: PublicÉSC Renaissance
Secondary: CatholicHoly Trinity High School
Secondary: CatholicKing City Secondary School
Secondary: PublicBradford District High School
Secondary: PublicAurora High School
Secondary: Public

