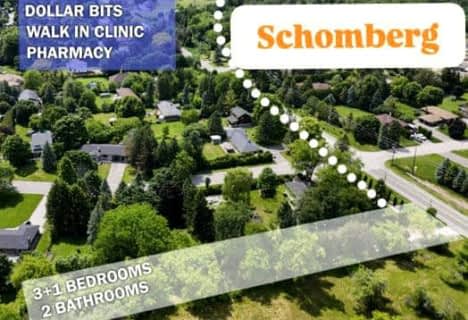Sold on Oct 13, 2015
Note: Property is not currently for sale or for rent.

-
Type: Detached
-
Style: Bungalow-Raised
-
Lot Size: 9.7 x 0 Acres
-
Age: No Data
-
Taxes: $5,065 per year
-
Days on Site: 179 Days
-
Added: Apr 21, 2015 (5 months on market)
-
Updated:
-
Last Checked: 2 months ago
-
MLS®#: N3175437
-
Listed By: Re/max realtron realty inc., brokerage
Very Private 10 Acres. Nature Lovers Paradise With Year Round Stream, Deer & Wild Turkeys. Panoramic Views From The North Boundary Of Property. Parklike Setting With Mature Trees And Open Space. Walk Out Basement With Stone Fireplace.. Renovate Or Build New. Furnitures Included. Property Being Sold In As Is Condition. No Survey Available.
Extras
Excellent Location, Minutes To Highway 400, Upper Canada Mall, Go Bus Pick Up And Other Amenities.
Property Details
Facts for 4092 Lloydtown-Aurora Road, King
Status
Days on Market: 179
Last Status: Sold
Sold Date: Oct 13, 2015
Closed Date: Feb 29, 2016
Expiry Date: Apr 30, 2016
Sold Price: $800,000
Unavailable Date: Oct 13, 2015
Input Date: Apr 21, 2015
Property
Status: Sale
Property Type: Detached
Style: Bungalow-Raised
Area: King
Community: Pottageville
Availability Date: Tba
Inside
Bedrooms: 3
Bathrooms: 2
Kitchens: 1
Rooms: 6
Den/Family Room: Yes
Air Conditioning: Central Air
Fireplace: Yes
Washrooms: 2
Building
Basement: Fin W/O
Heat Type: Forced Air
Heat Source: Oil
Exterior: Alum Siding
Water Supply Type: Dug Well
Water Supply: Well
Special Designation: Unknown
Other Structures: Garden Shed
Parking
Driveway: Private
Garage Type: None
Covered Parking Spaces: 10
Fees
Tax Year: 2014
Taxes: $5,065
Highlights
Feature: River/Stream
Feature: Wooded/Treed
Feature: Golf
Feature: Grnbelt/Conserv
Land
Cross Street: Just W Of Weston Rd
Municipality District: King
Fronting On: North
Pool: None
Sewer: Septic
Lot Frontage: 9.7 Acres
Lot Irregularities: Irregular
Acres: 5-9.99
Rooms
Room details for 4092 Lloydtown-Aurora Road, King
| Type | Dimensions | Description |
|---|---|---|
| Living Main | 4.36 x 7.51 | Hardwood Floor, Combined W/Dining, Picture Window |
| Dining Main | 4.36 x 7.51 | Hardwood Floor, Combined W/Living |
| Kitchen Main | 5.47 x 2.77 | Cushion Floor, Eat-In Kitchen, W/O To Yard |
| Master Main | 3.56 x 3.43 | Hardwood Floor, His/Hers Closets |
| 2nd Br Main | 3.40 x 3.43 | Hardwood Floor, Closet |
| 3rd Br Main | 4.32 x 2.93 | Hardwood Floor, Closet |
| Family Lower | 6.75 x 5.93 | Stone Fireplace, Wet Bar, W/O To Patio |
| Office Lower | 2.80 x 4.23 | Broadloom |
| XXXXXXXX | XXX XX, XXXX |
XXXX XXX XXXX |
$X,XXX,XXX |
| XXX XX, XXXX |
XXXXXX XXX XXXX |
$X,XXX,XXX | |
| XXXXXXXX | XXX XX, XXXX |
XXXX XXX XXXX |
$XXX,XXX |
| XXX XX, XXXX |
XXXXXX XXX XXXX |
$XXX,XXX |
| XXXXXXXX XXXX | XXX XX, XXXX | $1,650,000 XXX XXXX |
| XXXXXXXX XXXXXX | XXX XX, XXXX | $1,698,000 XXX XXXX |
| XXXXXXXX XXXX | XXX XX, XXXX | $800,000 XXX XXXX |
| XXXXXXXX XXXXXX | XXX XX, XXXX | $899,000 XXX XXXX |

Schomberg Public School
Elementary: PublicSir William Osler Public School
Elementary: PublicKettleby Public School
Elementary: PublicSt Patrick Catholic Elementary School
Elementary: CatholicNobleton Public School
Elementary: PublicSt Mary Catholic Elementary School
Elementary: CatholicBradford Campus
Secondary: PublicÉSC Renaissance
Secondary: CatholicHoly Trinity High School
Secondary: CatholicKing City Secondary School
Secondary: PublicBradford District High School
Secondary: PublicAurora High School
Secondary: Public- 2 bath
- 3 bed
- 1100 sqft
4165 Lloydtown-Aurora Road, King, Ontario • L7B 0E6 • Pottageville

