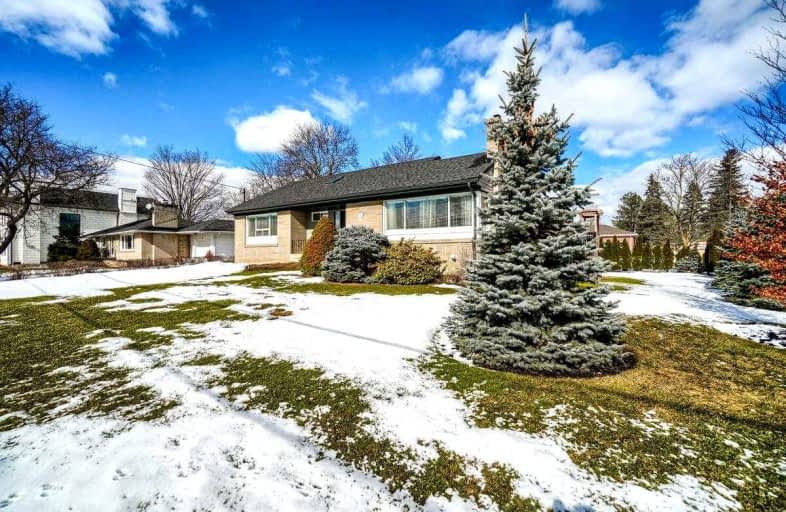Sold on Mar 25, 2022
Note: Property is not currently for sale or for rent.

-
Type: Detached
-
Style: Bungalow-Raised
-
Lot Size: 100 x 130 Feet
-
Age: No Data
-
Taxes: $6,852 per year
-
Days on Site: 3 Days
-
Added: Mar 22, 2022 (3 days on market)
-
Updated:
-
Last Checked: 2 months ago
-
MLS®#: N5545003
-
Listed By: Royal lepage maximum realty, brokerage
Opportunity Knocks On A Sought After Street In The Town Of Nobleton. Premium 100 X 130 Ft Lt On A Quiet, Dead End Street, Awaits Endless Possibilities To Build Or Renovate. Rear & South Side Of The Property Lined W/Evergreen Trees & Cedars. Cozy 3 Bdrm Raised Bungalow Has Hardwood Flrs Thruout Main Level. Kitchen Has All Built-In Apps. East/West Exposure & Oversized Windows Allows For A Sun-Drenched Home. Excellent Location...Short Walk To The Towns Amenities!
Extras
All Built-In Appliances, Fridge, Freezer In Bsmt, Washer, Dryer. All Elfs, All Window Coverings, Central Air, Central Vac & Attachments, Water Softener, Hot Water Tank Is Owned
Property Details
Facts for 41 Elizabeth Drive, King
Status
Days on Market: 3
Last Status: Sold
Sold Date: Mar 25, 2022
Closed Date: Jun 30, 2022
Expiry Date: Jun 30, 2022
Sold Price: $1,850,000
Unavailable Date: Mar 25, 2022
Input Date: Mar 22, 2022
Prior LSC: Listing with no contract changes
Property
Status: Sale
Property Type: Detached
Style: Bungalow-Raised
Area: King
Community: Nobleton
Availability Date: Tba
Inside
Bedrooms: 3
Bathrooms: 2
Kitchens: 1
Rooms: 6
Den/Family Room: No
Air Conditioning: Central Air
Fireplace: Yes
Washrooms: 2
Building
Basement: Part Fin
Heat Type: Forced Air
Heat Source: Gas
Exterior: Brick
Water Supply: Municipal
Special Designation: Unknown
Parking
Driveway: Private
Garage Type: Other
Covered Parking Spaces: 10
Total Parking Spaces: 10
Fees
Tax Year: 2021
Tax Legal Description: Plan 457 N Pt Lot 50 King
Taxes: $6,852
Land
Cross Street: King Rd & Hwy 27
Municipality District: King
Fronting On: East
Parcel Number: 033600051
Pool: None
Sewer: Sewers
Lot Depth: 130 Feet
Lot Frontage: 100 Feet
Zoning: Residental
Additional Media
- Virtual Tour: https://unbranded.mediatours.ca/property/41-elizabeth-drive-nobleton/
Rooms
Room details for 41 Elizabeth Drive, King
| Type | Dimensions | Description |
|---|---|---|
| Kitchen Main | 3.05 x 3.91 | Hardwood Floor, B/I Appliances, O/Looks Backyard |
| Dining Main | 2.43 x 3.63 | Hardwood Floor, W/O To Yard, Combined W/Living |
| Living Main | 4.00 x 5.25 | Hardwood Floor, Gas Fireplace |
| Prim Bdrm Main | 2.82 x 4.65 | Hardwood Floor, Double Closet, Closet Organizers |
| 2nd Br Main | 3.48 x 3.91 | Hardwood Floor, Double Closet, Closet Organizers |
| 3rd Br Main | 2.34 x 3.50 | Hardwood Floor |
| Rec Lower | 4.00 x 4.14 | |
| Sitting Lower | 3.64 x 5.21 |
| XXXXXXXX | XXX XX, XXXX |
XXXX XXX XXXX |
$X,XXX,XXX |
| XXX XX, XXXX |
XXXXXX XXX XXXX |
$X,XXX,XXX |
| XXXXXXXX XXXX | XXX XX, XXXX | $1,850,000 XXX XXXX |
| XXXXXXXX XXXXXX | XXX XX, XXXX | $1,688,000 XXX XXXX |

École élémentaire catholique Curé-Labrosse
Elementary: CatholicChar-Lan Intermediate School
Elementary: PublicIona Academy
Elementary: CatholicHoly Trinity Catholic Elementary School
Elementary: CatholicÉcole élémentaire catholique de l'Ange-Gardien
Elementary: CatholicWilliamstown Public School
Elementary: PublicSt Matthew Catholic Secondary School
Secondary: CatholicÉcole secondaire publique L'Héritage
Secondary: PublicCharlottenburgh and Lancaster District High School
Secondary: PublicSt Lawrence Secondary School
Secondary: PublicÉcole secondaire catholique La Citadelle
Secondary: CatholicHoly Trinity Catholic Secondary School
Secondary: Catholic

