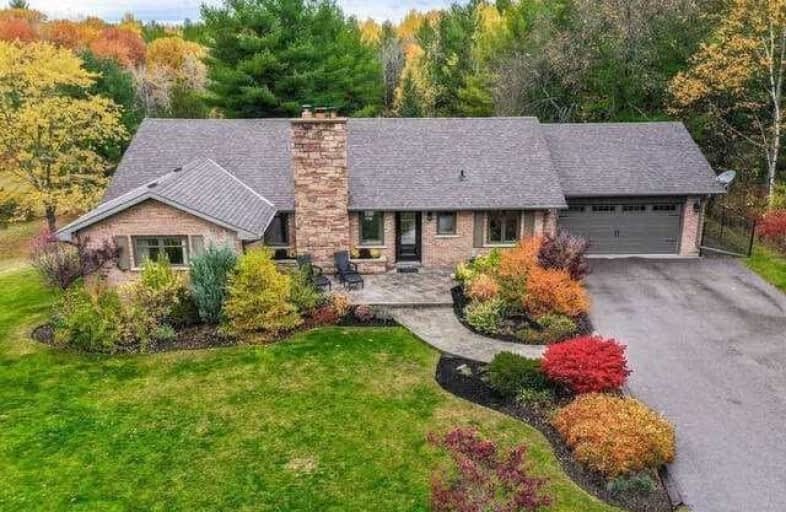Sold on Feb 18, 2021
Note: Property is not currently for sale or for rent.

-
Type: Detached
-
Style: Bungalow
-
Lot Size: 404.31 x 680.52 Feet
-
Age: No Data
-
Taxes: $8,850 per year
-
Days on Site: 7 Days
-
Added: Feb 11, 2021 (1 week on market)
-
Updated:
-
Last Checked: 2 months ago
-
MLS®#: N5113462
-
Listed By: Re/max west signature realty inc., brokerage
Immaculate 4 Bedroom Bungalow On A Majestic 6 Acre Treed Lot In One Of King's Most Sought After Locations! Totally Renovated & Updated With Beautiful New Kitchen & Baths,Solid Hickory Flooring Throughout,Old World Stone Fireplaces,New Windows,Newer Roof,Soffit/Fascia & More! Open Concept Floor Plan With Large Windows And Picture Views,Finished Walkout Lower Level With Open Concept Family Room,Fireplace And Bathroom!
Extras
Spectacular Lot With Rolling Hills & Trees,Great For Tobogganing! Quiet Location Well Set Back From Road,Sep Drive,Potential For Barn/Shop/Paddocks,Invis Dog Fence,Close To Finest Schools - Cds,Sac, Hi Spd Int/Cabl & More!
Property Details
Facts for 410 Dearbourne Avenue, King
Status
Days on Market: 7
Last Status: Sold
Sold Date: Feb 18, 2021
Closed Date: Jul 06, 2021
Expiry Date: May 11, 2021
Sold Price: $2,380,000
Unavailable Date: Feb 18, 2021
Input Date: Feb 12, 2021
Prior LSC: Listing with no contract changes
Property
Status: Sale
Property Type: Detached
Style: Bungalow
Area: King
Community: King City
Availability Date: Tba
Inside
Bedrooms: 4
Bedrooms Plus: 1
Bathrooms: 4
Kitchens: 1
Rooms: 8
Den/Family Room: Yes
Air Conditioning: Central Air
Fireplace: Yes
Central Vacuum: Y
Washrooms: 4
Building
Basement: Fin W/O
Heat Type: Forced Air
Heat Source: Oil
Exterior: Brick
Water Supply: Well
Special Designation: Unknown
Parking
Driveway: Private
Garage Spaces: 2
Garage Type: Attached
Covered Parking Spaces: 15
Total Parking Spaces: 17
Fees
Tax Year: 2020
Tax Legal Description: Lot 11, Plan 151
Taxes: $8,850
Highlights
Feature: Cul De Sac
Feature: Grnbelt/Conserv
Feature: Place Of Worship
Feature: Rolling
Feature: School Bus Route
Feature: Wooded/Treed
Land
Cross Street: Jane S Of 17th
Municipality District: King
Fronting On: North
Pool: None
Sewer: Septic
Lot Depth: 680.52 Feet
Lot Frontage: 404.31 Feet
Lot Irregularities: 6 Acres! Irregular
Zoning: Res
Additional Media
- Virtual Tour: https://unbranded.mediatours.ca/property/410-dearbourne-avenue-king-city/
Rooms
Room details for 410 Dearbourne Avenue, King
| Type | Dimensions | Description |
|---|---|---|
| Kitchen Main | 4.36 x 5.65 | Updated, Stone Counter, Stainless Steel Appl |
| Breakfast Main | 4.36 x 5.65 | Eat-In Kitchen, W/O To Deck |
| Living Main | 4.69 x 6.05 | Hardwood Floor, Stone Fireplace, Open Concept |
| Dining Main | 4.69 x 3.29 | Hardwood Floor, Picture Window, Open Stairs |
| Office Main | 2.74 x 3.96 | Hardwood Floor, Large Closet |
| Master Main | 3.81 x 3.63 | Hardwood Floor, W/I Closet, 4 Pc Ensuite |
| 2nd Br Main | 3.58 x 3.05 | Hardwood Floor, Closet Organizers, Window |
| 3rd Br Main | 4.59 x 2.88 | Hardwood Floor, Closet, Window |
| Family Lower | 6.96 x 10.26 | Fireplace, W/O To Yard |
| Laundry Lower | 3.65 x 4.15 | Tile Floor, Window, B/I Closet |
| XXXXXXXX | XXX XX, XXXX |
XXXX XXX XXXX |
$X,XXX,XXX |
| XXX XX, XXXX |
XXXXXX XXX XXXX |
$X,XXX,XXX | |
| XXXXXXXX | XXX XX, XXXX |
XXXXXXX XXX XXXX |
|
| XXX XX, XXXX |
XXXXXX XXX XXXX |
$X,XXX,XXX | |
| XXXXXXXX | XXX XX, XXXX |
XXXXXXXX XXX XXXX |
|
| XXX XX, XXXX |
XXXXXX XXX XXXX |
$X,XXX,XXX | |
| XXXXXXXX | XXX XX, XXXX |
XXXXXXXX XXX XXXX |
|
| XXX XX, XXXX |
XXXXXX XXX XXXX |
$X,XXX,XXX |
| XXXXXXXX XXXX | XXX XX, XXXX | $2,380,000 XXX XXXX |
| XXXXXXXX XXXXXX | XXX XX, XXXX | $2,388,000 XXX XXXX |
| XXXXXXXX XXXXXXX | XXX XX, XXXX | XXX XXXX |
| XXXXXXXX XXXXXX | XXX XX, XXXX | $2,388,000 XXX XXXX |
| XXXXXXXX XXXXXXXX | XXX XX, XXXX | XXX XXXX |
| XXXXXXXX XXXXXX | XXX XX, XXXX | $2,688,000 XXX XXXX |
| XXXXXXXX XXXXXXXX | XXX XX, XXXX | XXX XXXX |
| XXXXXXXX XXXXXX | XXX XX, XXXX | $2,695,000 XXX XXXX |

Kettleby Public School
Elementary: PublicÉIC Renaissance
Elementary: CatholicLight of Christ Catholic Elementary School
Elementary: CatholicKing City Public School
Elementary: PublicHighview Public School
Elementary: PublicHoly Name Catholic Elementary School
Elementary: CatholicÉSC Renaissance
Secondary: CatholicDr G W Williams Secondary School
Secondary: PublicKing City Secondary School
Secondary: PublicAurora High School
Secondary: PublicSir William Mulock Secondary School
Secondary: PublicCardinal Carter Catholic Secondary School
Secondary: Catholic

