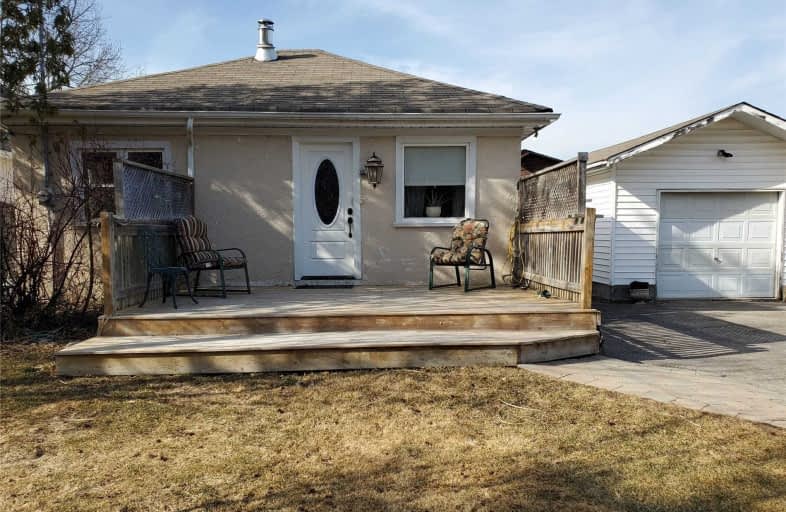Sold on Mar 25, 2021
Note: Property is not currently for sale or for rent.

-
Type: Detached
-
Style: Bungalow
-
Size: 700 sqft
-
Lot Size: 66 x 330 Feet
-
Age: No Data
-
Taxes: $3,743 per year
-
Days on Site: 2 Days
-
Added: Mar 23, 2021 (2 days on market)
-
Updated:
-
Last Checked: 2 months ago
-
MLS®#: N5164343
-
Listed By: Re/max crossroads realty inc., brokerage
Cozy Bungalow Nestled In Demand Pottageville! Fantastic 0.5 Acre Treed Lot With Amazing Views! Backs Onto Ravine, Close To Hwy 400-Country Living With City Conveniences Nearby. Move In & Enjoy Or Build Your Dream Home. Easy To Make Addition Or Build A Huge House With Walkout Basement. Livable Cozy Home At Affordable Price! Walk Out To Deck, 2 Huge Decks, Basement Finished With Rec Room,100 Amp Service.
Extras
Natural Gas. Deep Flat Land,330 Ft Long W/Breathtaking Views Of Ravine.Plenty Room For Pool & Parking.Build A Large Home.Basement W/Separate Entrance.Included Garage & Workshop & Storage Area, Light Fixtures & Window Coverings & Appliances.
Property Details
Facts for 4104 Lloydtown-Aurora Road, King
Status
Days on Market: 2
Last Status: Sold
Sold Date: Mar 25, 2021
Closed Date: Apr 26, 2021
Expiry Date: Dec 31, 2021
Sold Price: $748,000
Unavailable Date: Mar 25, 2021
Input Date: Mar 23, 2021
Prior LSC: Listing with no contract changes
Property
Status: Sale
Property Type: Detached
Style: Bungalow
Size (sq ft): 700
Area: King
Community: Pottageville
Availability Date: 30-60
Inside
Bedrooms: 2
Bedrooms Plus: 1
Bathrooms: 1
Kitchens: 1
Rooms: 5
Den/Family Room: No
Air Conditioning: Central Air
Fireplace: Yes
Laundry Level: Lower
Central Vacuum: N
Washrooms: 1
Building
Basement: Fin W/O
Basement 2: Finished
Heat Type: Forced Air
Heat Source: Gas
Exterior: Stucco/Plaster
Exterior: Vinyl Siding
Water Supply Type: Bored Well
Water Supply: Well
Special Designation: Unknown
Other Structures: Garden Shed
Parking
Driveway: Private
Garage Spaces: 1
Garage Type: Detached
Covered Parking Spaces: 9
Total Parking Spaces: 10
Fees
Tax Year: 2020
Tax Legal Description: Part Lot 28 Concession 6
Taxes: $3,743
Highlights
Feature: Golf
Feature: Grnbelt/Conserv
Feature: Wooded/Treed
Land
Cross Street: Weston Rd/Lloydtown
Municipality District: King
Fronting On: North
Parcel Number: 034020309
Pool: None
Sewer: Septic
Lot Depth: 330 Feet
Lot Frontage: 66 Feet
Acres: .50-1.99
Rooms
Room details for 4104 Lloydtown-Aurora Road, King
| Type | Dimensions | Description |
|---|---|---|
| Living Main | 3.60 x 6.90 | Plank Floor, Wood Stove, Large Window |
| Dining Main | 3.40 x 3.40 | Plank Floor, Combined W/Kitchen |
| Kitchen Main | 2.90 x 3.40 | Ceramic Floor, Breakfast Bar, W/O To Deck |
| Br Main | 3.35 x 3.80 | Hardwood Floor, Double Closet |
| Br Main | 2.45 x 2.80 | Hardwood Floor, Large Window |
| Rec Bsmt | 3.30 x 6.80 | Laminate, Walk-Out |
| XXXXXXXX | XXX XX, XXXX |
XXXX XXX XXXX |
$XXX,XXX |
| XXX XX, XXXX |
XXXXXX XXX XXXX |
$XXX,XXX |
| XXXXXXXX XXXX | XXX XX, XXXX | $748,000 XXX XXXX |
| XXXXXXXX XXXXXX | XXX XX, XXXX | $748,000 XXX XXXX |

Schomberg Public School
Elementary: PublicSir William Osler Public School
Elementary: PublicKettleby Public School
Elementary: PublicSt Patrick Catholic Elementary School
Elementary: CatholicNobleton Public School
Elementary: PublicSt Mary Catholic Elementary School
Elementary: CatholicBradford Campus
Secondary: PublicÉSC Renaissance
Secondary: CatholicHoly Trinity High School
Secondary: CatholicKing City Secondary School
Secondary: PublicBradford District High School
Secondary: PublicAurora High School
Secondary: Public

