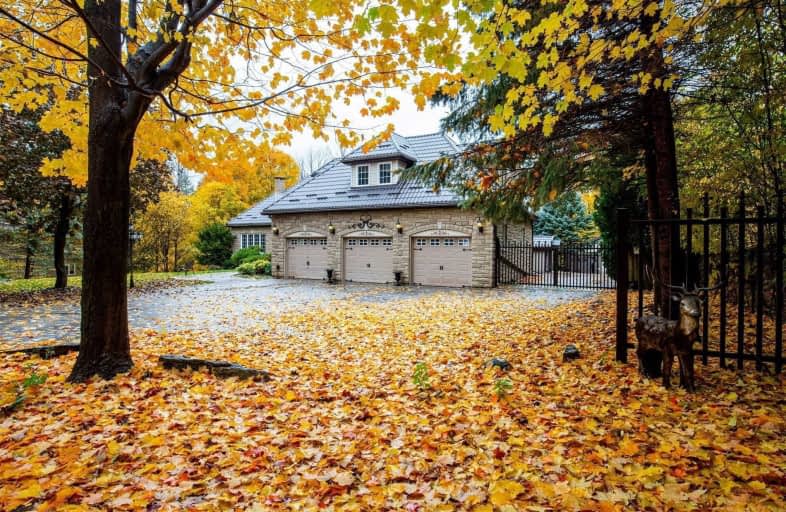Sold on Dec 04, 2020
Note: Property is not currently for sale or for rent.

-
Type: Detached
-
Style: 2-Storey
-
Size: 5000 sqft
-
Lot Size: 141.71 x 310.06 Feet
-
Age: 16-30 years
-
Taxes: $12,000 per year
-
Days on Site: 38 Days
-
Added: Oct 27, 2020 (1 month on market)
-
Updated:
-
Last Checked: 2 months ago
-
MLS®#: N4968430
-
Listed By: Homelife maple leaf realty ltd., brokerage
One Of A Kind, Extraordinary Country Estate On Hilltop With Over 7500 Sqft Of Living Space. This Executive Home Is On An Acre Lot Surrounded By Mature/Towering Trees. Artisan Gated Entrance Welcomes You In Private Paradise. Open Concept Layout, Highly Upgrade Kitchen,Fully Fenced, New Metal Roof, Saltwater Pool, Entertainers Backyard With Gazebo Lounge, Fire Pit Area, Professionally Landscaped, Sep 1680 Sqft Workshop/Garage With 18 Ft Entrance, Sauna In Bsmt.
Extras
S/S Fridge, S/S Cooktop, S/S Dishwasher, Microwave, Window Coverings, All Elf's, Central Vac + Eqmt, Pool Eqmt, 3 Mounted Tvs. Amazing Custom Built Property With Endless Upgrades.
Property Details
Facts for 4160 18th Side Road, King
Status
Days on Market: 38
Last Status: Sold
Sold Date: Dec 04, 2020
Closed Date: Feb 18, 2021
Expiry Date: Feb 17, 2021
Sold Price: $2,325,000
Unavailable Date: Dec 04, 2020
Input Date: Oct 27, 2020
Property
Status: Sale
Property Type: Detached
Style: 2-Storey
Size (sq ft): 5000
Age: 16-30
Area: King
Community: Rural King
Availability Date: Flexible/ Tba
Inside
Bedrooms: 5
Bedrooms Plus: 3
Bathrooms: 5
Kitchens: 1
Rooms: 12
Den/Family Room: Yes
Air Conditioning: Central Air
Fireplace: Yes
Laundry Level: Main
Central Vacuum: Y
Washrooms: 5
Building
Basement: Fin W/O
Basement 2: Sep Entrance
Heat Type: Forced Air
Heat Source: Grnd Srce
Exterior: Stone
Water Supply: Well
Special Designation: Unknown
Other Structures: Garden Shed
Other Structures: Workshop
Parking
Driveway: Private
Garage Spaces: 6
Garage Type: Attached
Covered Parking Spaces: 20
Total Parking Spaces: 26
Fees
Tax Year: 2020
Tax Legal Description: Pt Lt 26 Con 6 King Pt 4, 65R3331; T/W R
Taxes: $12,000
Highlights
Feature: Cul De Sac
Feature: Fenced Yard
Feature: Golf
Feature: Park
Feature: Wooded/Treed
Land
Cross Street: Conc Rd 7/Lloydtown-
Municipality District: King
Fronting On: North
Pool: Inground
Sewer: Septic
Lot Depth: 310.06 Feet
Lot Frontage: 141.71 Feet
Acres: .50-1.99
Zoning: Residential
Additional Media
- Virtual Tour: https://tourwizard.net/e0ab92f5/nb/
Rooms
Room details for 4160 18th Side Road, King
| Type | Dimensions | Description |
|---|---|---|
| Kitchen Main | 15.00 x 12.00 | B/I Appliances, Centre Island, W/O To Patio |
| Breakfast Main | 23.00 x 12.00 | Slate Flooring, W/O To Patio, O/Looks Family |
| Dining Main | 15.00 x 15.00 | Hardwood Floor, Large Window, Crown Moulding |
| Living Main | 21.50 x 15.00 | O/Looks Backyard, Hardwood Floor, Large Window |
| Den Main | 11.50 x 15.00 | Large Window, Crown Moulding, Hardwood Floor |
| Family Main | 23.00 x 15.00 | Stone Fireplace, Pot Lights, Open Concept |
| Study Main | 17.00 x 15.00 | B/I Bookcase, Wainscoting, Hardwood Floor |
| Master 2nd | 14.50 x 19.00 | W/I Closet, Hardwood Floor, Closet Organizers |
| 2nd Br 2nd | 14.50 x 11.50 | Hardwood Floor, W/I Closet, Large Window |
| 3rd Br 2nd | 17.50 x 11.50 | Hardwood Floor, W/I Closet, Large Window |
| 4th Br 2nd | 12.00 x 24.00 | Hardwood Floor, Combined W/Living, Large Window |
| Rec Bsmt | 15.50 x 30.00 | B/I Bar, Brick Fireplace, W/O To Patio |
| XXXXXXXX | XXX XX, XXXX |
XXXX XXX XXXX |
$X,XXX,XXX |
| XXX XX, XXXX |
XXXXXX XXX XXXX |
$X,XXX,XXX | |
| XXXXXXXX | XXX XX, XXXX |
XXXXXXXX XXX XXXX |
|
| XXX XX, XXXX |
XXXXXX XXX XXXX |
$X,XXX,XXX | |
| XXXXXXXX | XXX XX, XXXX |
XXXXXXXX XXX XXXX |
|
| XXX XX, XXXX |
XXXXXX XXX XXXX |
$X,XXX |
| XXXXXXXX XXXX | XXX XX, XXXX | $2,325,000 XXX XXXX |
| XXXXXXXX XXXXXX | XXX XX, XXXX | $2,490,000 XXX XXXX |
| XXXXXXXX XXXXXXXX | XXX XX, XXXX | XXX XXXX |
| XXXXXXXX XXXXXX | XXX XX, XXXX | $2,699,000 XXX XXXX |
| XXXXXXXX XXXXXXXX | XXX XX, XXXX | XXX XXXX |
| XXXXXXXX XXXXXX | XXX XX, XXXX | $6,500 XXX XXXX |

Schomberg Public School
Elementary: PublicKettleby Public School
Elementary: PublicSt Patrick Catholic Elementary School
Elementary: CatholicKing City Public School
Elementary: PublicNobleton Public School
Elementary: PublicSt Mary Catholic Elementary School
Elementary: CatholicÉSC Renaissance
Secondary: CatholicHoly Trinity High School
Secondary: CatholicKing City Secondary School
Secondary: PublicBradford District High School
Secondary: PublicAurora High School
Secondary: PublicSir William Mulock Secondary School
Secondary: Public

