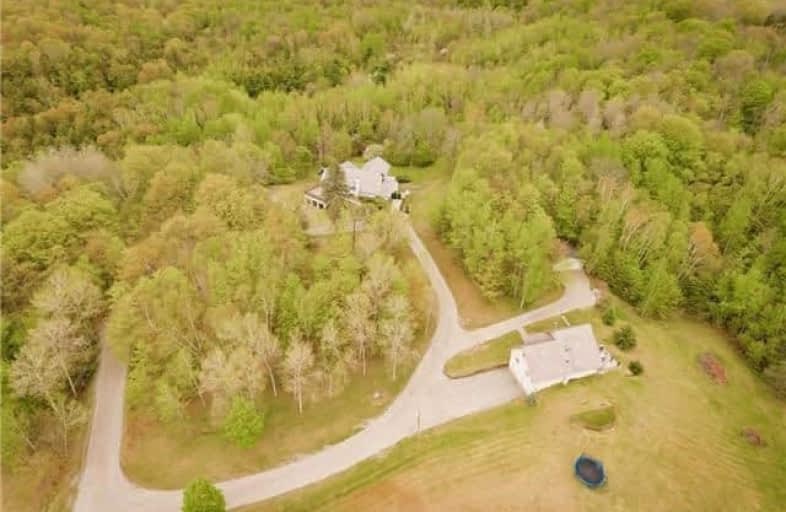Sold on Jun 01, 2018
Note: Property is not currently for sale or for rent.

-
Type: Detached
-
Style: Other
-
Size: 5000 sqft
-
Lot Size: 601.25 x 25 Acres
-
Age: No Data
-
Taxes: $9,934 per year
-
Days on Site: 65 Days
-
Added: Sep 07, 2019 (2 months on market)
-
Updated:
-
Last Checked: 2 months ago
-
MLS®#: N4079721
-
Listed By: Royal lepage your community realty, brokerage
Beyond The Gates And Up The Winding Driveway Enter Into The Hidden Gem Of King City. Surrounded By Nature's Best, The Two (2) Remodeled Luxury Custom Homes Sit On 25.23 Acres Overlooking The Rolling Hills Of Happy Valley. Walk Down The Floating Stairs To Majestic Family Room With Exposed Wood Beams, Floor To Ceiling Stone Fireplace And Floor To Ceiling Window's With Breath Taking View's Of Countryside. Very Bright & Open Concept Layout, & Much More!!!
Extras
The Bungaloft Auxiliary Residence Features A Bright Open Concept Floor Plan, Custom Wood Burning Fireplace, Gourmet Kitchen With Stunning Views Of Happy Valley,Main Floor Master Bedroom Overlooking The Nature. **View 3D Video Tour 1& 2**
Property Details
Facts for 4175 17th Sideroad, King
Status
Days on Market: 65
Last Status: Sold
Sold Date: Jun 01, 2018
Closed Date: Sep 28, 2018
Expiry Date: Mar 28, 2019
Sold Price: $4,265,000
Unavailable Date: Jun 01, 2018
Input Date: Mar 28, 2018
Prior LSC: Listing with no contract changes
Property
Status: Sale
Property Type: Detached
Style: Other
Size (sq ft): 5000
Area: King
Community: Rural King
Availability Date: To Be Arranged
Inside
Bedrooms: 5
Bedrooms Plus: 3
Bathrooms: 8
Kitchens: 2
Rooms: 17
Den/Family Room: Yes
Air Conditioning: Central Air
Fireplace: Yes
Laundry Level: Main
Central Vacuum: Y
Washrooms: 8
Building
Basement: Apartment
Basement 2: Fin W/O
Heat Type: Forced Air
Heat Source: Propane
Exterior: Brick
Exterior: Stucco/Plaster
Water Supply: Well
Special Designation: Unknown
Other Structures: Aux Residences
Other Structures: Drive Shed
Parking
Driveway: Circular
Garage Spaces: 5
Garage Type: Attached
Covered Parking Spaces: 30
Total Parking Spaces: 35
Fees
Tax Year: 2017
Tax Legal Description: Pt Lots 19 & 20, Conc 6, King
Taxes: $9,934
Highlights
Feature: Clear View
Feature: Grnbelt/Conserv
Feature: Park
Feature: Rolling
Land
Cross Street: Weston Rd & 17th Sdr
Municipality District: King
Fronting On: South
Pool: None
Sewer: Septic
Lot Depth: 25 Acres
Lot Frontage: 601.25 Acres
Lot Irregularities: Irregular
Acres: 25-49.99
Additional Media
- Virtual Tour: https://www.360homephoto.com/t75223#prettyPhoto
Rooms
Room details for 4175 17th Sideroad, King
| Type | Dimensions | Description |
|---|---|---|
| Living Main | 10.00 x 11.00 | Combined W/Family, Hardwood Floor, Pot Lights |
| Family Main | 10.00 x 11.00 | Combined W/Living, Hardwood Floor, Stone Fireplace |
| Office Main | 4.80 x 6.70 | Hardwood Floor, Bar Sink, B/I Bookcase |
| Dining Main | 4.90 x 7.20 | Combined W/Sitting, Hardwood Floor, W/O To Balcony |
| Sitting Main | 4.70 x 7.20 | Combined W/Dining, Hardwood Floor, Pot Lights |
| Kitchen Main | 5.10 x 9.70 | Combined W/Br, Granite Counter, B/I Appliances |
| Master 2nd | 6.80 x 8.60 | 6 Pc Ensuite, Cathedral Ceiling, W/W Closet |
| 2nd Br 2nd | 4.40 x 4.90 | 5 Pc Bath, Hardwood Floor, Closet Organizers |
| 3rd Br 2nd | 4.20 x 4.80 | Hardwood Floor, Fireplace, Closet |
| 4th Br Lower | 4.20 x 6.10 | Hardwood Floor, 3 Pc Ensuite, Above Grade Window |
| 5th Br Lower | 3.20 x 4.70 | Hardwood Floor, 3 Pc Ensuite, Above Grade Window |
| Rec Lower | 6.20 x 10.00 | Hardwood Floor, Pot Lights, W/O To Patio |
| XXXXXXXX | XXX XX, XXXX |
XXXX XXX XXXX |
$X,XXX,XXX |
| XXX XX, XXXX |
XXXXXX XXX XXXX |
$X,XXX,XXX | |
| XXXXXXXX | XXX XX, XXXX |
XXXXXXX XXX XXXX |
|
| XXX XX, XXXX |
XXXXXX XXX XXXX |
$X,XXX,XXX |
| XXXXXXXX XXXX | XXX XX, XXXX | $4,265,000 XXX XXXX |
| XXXXXXXX XXXXXX | XXX XX, XXXX | $4,595,000 XXX XXXX |
| XXXXXXXX XXXXXXX | XXX XX, XXXX | XXX XXXX |
| XXXXXXXX XXXXXX | XXX XX, XXXX | $5,388,000 XXX XXXX |

Schomberg Public School
Elementary: PublicKettleby Public School
Elementary: PublicSt Patrick Catholic Elementary School
Elementary: CatholicKing City Public School
Elementary: PublicNobleton Public School
Elementary: PublicSt Mary Catholic Elementary School
Elementary: CatholicÉSC Renaissance
Secondary: CatholicTommy Douglas Secondary School
Secondary: PublicKing City Secondary School
Secondary: PublicAurora High School
Secondary: PublicSt Joan of Arc Catholic High School
Secondary: CatholicSt Jean de Brebeuf Catholic High School
Secondary: Catholic- 5 bath
- 5 bed
- 5000 sqft
14210 7th Concession Road, King, Ontario • L7B 1K4 • Rural King



