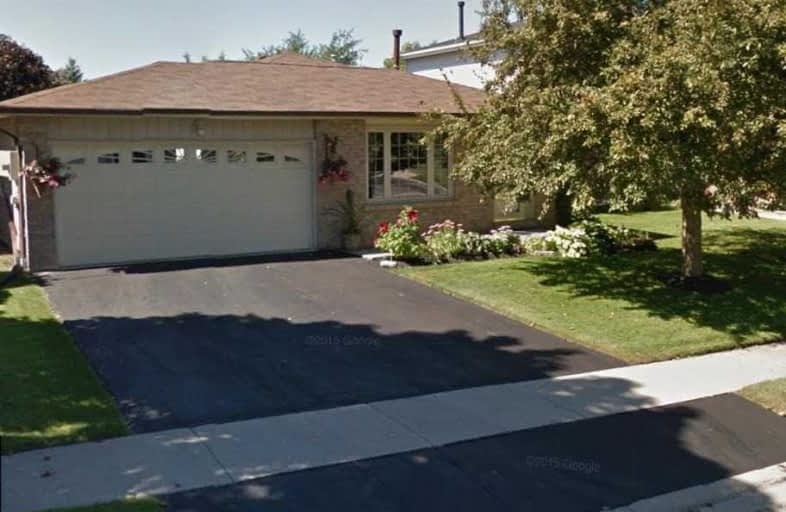Sold on Apr 01, 2019
Note: Property is not currently for sale or for rent.

-
Type: Detached
-
Style: Backsplit 4
-
Lot Size: 50 x 120 Feet
-
Age: No Data
-
Taxes: $3,834 per year
-
Days on Site: 6 Days
-
Added: Mar 26, 2019 (6 days on market)
-
Updated:
-
Last Checked: 2 months ago
-
MLS®#: E4394184
-
Listed By: Dan plowman team realty inc., brokerage
Welcome To This Great Family Home! Meticulously Maintained 3 Bdrm, 2 Bath Home Boasts Lrg E/I Kitchen, O/C Family Rm W/Bay Window, Hrdwd Flring & Combined W/Dining Rm & W/O To Lrg Deck W/Gazebo O/L Gorgeous Inground Pool - Perfect For This Summer Bbqs & Watch The Sunset! Head On Upstairs To 3 Great Sized Bdrms W/Ceiling Fans, Windows, Lrg Closet Space & 5Pc Bath! Lower Lvl Features Bright & Spacious Living Rm W/Gas Fireplace, Wet Bar & Lrg Above Grade*
Extras
*Windows! This Home Is Located On A Quiet Crescent & Close To Shops, Trails & Parks!
Property Details
Facts for 58 Heath Crescent, Scugog
Status
Days on Market: 6
Last Status: Sold
Sold Date: Apr 01, 2019
Closed Date: Jun 24, 2019
Expiry Date: Jun 26, 2019
Sold Price: $570,000
Unavailable Date: Apr 01, 2019
Input Date: Mar 26, 2019
Property
Status: Sale
Property Type: Detached
Style: Backsplit 4
Area: Scugog
Community: Port Perry
Availability Date: Tbd
Inside
Bedrooms: 3
Bathrooms: 2
Kitchens: 1
Rooms: 7
Den/Family Room: Yes
Air Conditioning: Central Air
Fireplace: Yes
Washrooms: 2
Building
Basement: Part Fin
Heat Type: Forced Air
Heat Source: Gas
Exterior: Brick
Water Supply: Municipal
Special Designation: Unknown
Parking
Driveway: Private
Garage Spaces: 2
Garage Type: Attached
Covered Parking Spaces: 2
Fees
Tax Year: 2018
Tax Legal Description: Pcl 38-1 Sec M1156; Lt 38 Pl M1156 (Scugog); S/T*
Taxes: $3,834
Land
Cross Street: Welsh Dr / Old Simco
Municipality District: Scugog
Fronting On: East
Pool: Inground
Sewer: Sewers
Lot Depth: 120 Feet
Lot Frontage: 50 Feet
Rooms
Room details for 58 Heath Crescent, Scugog
| Type | Dimensions | Description |
|---|---|---|
| Family Main | 3.60 x 3.63 | Hardwood Floor, Large Window, Combined W/Family |
| Dining Main | 2.63 x 2.83 | Hardwood Floor, Open Concept, Combined W/Living |
| Kitchen Main | 2.73 x 2.39 | Window, Eat-In Kitchen |
| Breakfast Main | 2.42 x 3.47 | Window, Combined W/Kitchen, Ceiling Fan |
| Master Upper | 3.34 x 3.63 | Ceiling Fan, Closet, Broadloom |
| 2nd Br Upper | 3.59 x 2.64 | Ceiling Fan, Closet, Broadloom |
| 3rd Br Upper | 2.60 x 3.33 | Ceiling Fan, Closet, Broadloom |
| Living Lower | 5.05 x 6.79 | Wet Bar, Fireplace, Above Grade Window |
| XXXXXXXX | XXX XX, XXXX |
XXXX XXX XXXX |
$XXX,XXX |
| XXX XX, XXXX |
XXXXXX XXX XXXX |
$XXX,XXX |
| XXXXXXXX XXXX | XXX XX, XXXX | $570,000 XXX XXXX |
| XXXXXXXX XXXXXX | XXX XX, XXXX | $575,000 XXX XXXX |

Good Shepherd Catholic School
Elementary: CatholicGreenbank Public School
Elementary: PublicPrince Albert Public School
Elementary: PublicS A Cawker Public School
Elementary: PublicBrooklin Village Public School
Elementary: PublicR H Cornish Public School
Elementary: PublicÉSC Saint-Charles-Garnier
Secondary: CatholicBrooklin High School
Secondary: PublicPort Perry High School
Secondary: PublicUxbridge Secondary School
Secondary: PublicMaxwell Heights Secondary School
Secondary: PublicSinclair Secondary School
Secondary: Public

