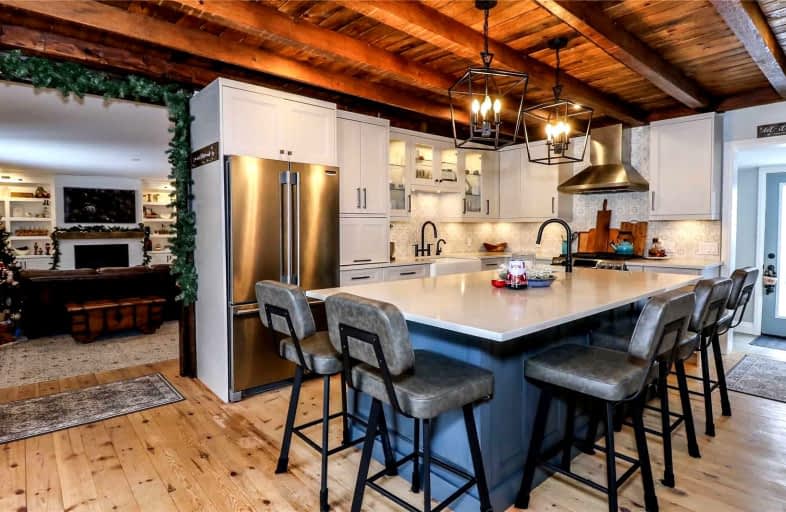Sold on Jan 04, 2023
Note: Property is not currently for sale or for rent.

-
Type: Detached
-
Style: 2-Storey
-
Size: 2000 sqft
-
Lot Size: 97.12 x 285 Feet
-
Age: 100+ years
-
Taxes: $4,315 per year
-
Days on Site: 6 Days
-
Added: Dec 29, 2022 (6 days on market)
-
Updated:
-
Last Checked: 2 months ago
-
MLS®#: N5857534
-
Listed By: Right at home realty, brokerage
Welcome Home To This Beautiful Century Home Situated On An .64 Acre, In-Town Lot. This Exquisite Property Boasts A Lovely Blend Of History But With Modern Amenities! The Sparkling New Kitchen Exudes Remarkable Craftsmanship With Huge Quartz Topped Centre Island And Designer Cabinetry. Add To This, Open Ceilings Displaying Original Wooden Beams For Spacious Ambience. You'll Love The Gracious Living Area Featuring Custom Built-In Lighted Shelving To Each Side Of The Cozy Gas Fireplace. The Pine Floors Throughout Are A Blend Of Original And New Flooring. Graciously Appointed, You Will Feel Instantly At Home! The Oversized Detached Garage Can House The Cars And Toys Or Perhaps Be A Future Studio. The Full Length Drive And Spacious Parking Area Is Perfect To Park The Rv Or Boat. Great Potential In The Full Basement Area Too. This Is A Mature And Peaceful Neighbourhood, Just Minutes To Downtown Schomberg And Easy Access To Highways 400, 9 And 27.
Extras
Fridge, Stove, Dishwasher, Washer, Dryer, Hood Vent, Garage Door Opener, Hot Water Tank
Property Details
Facts for 42 Rebellion Way, King
Status
Days on Market: 6
Last Status: Sold
Sold Date: Jan 04, 2023
Closed Date: Feb 28, 2023
Expiry Date: Apr 30, 2023
Sold Price: $1,315,000
Unavailable Date: Jan 04, 2023
Input Date: Dec 29, 2022
Property
Status: Sale
Property Type: Detached
Style: 2-Storey
Size (sq ft): 2000
Age: 100+
Area: King
Community: Schomberg
Availability Date: Flexible
Assessment Amount: $539,000
Assessment Year: 2022
Inside
Bedrooms: 4
Bathrooms: 3
Kitchens: 1
Rooms: 9
Den/Family Room: No
Air Conditioning: Central Air
Fireplace: Yes
Laundry Level: Main
Central Vacuum: N
Washrooms: 3
Utilities
Electricity: Yes
Gas: Yes
Cable: Yes
Telephone: Yes
Building
Basement: Full
Basement 2: Unfinished
Heat Type: Forced Air
Heat Source: Gas
Exterior: Alum Siding
UFFI: No
Water Supply Type: Dug Well
Water Supply: Well
Special Designation: Unknown
Other Structures: Garden Shed
Other Structures: Workshop
Parking
Driveway: Pvt Double
Garage Spaces: 3
Garage Type: Detached
Covered Parking Spaces: 14
Total Parking Spaces: 16
Fees
Tax Year: 2022
Tax Legal Description: Lot 9, Plan 8, King Township
Taxes: $4,315
Highlights
Feature: Library
Feature: Park
Feature: Place Of Worship
Feature: Rec Centre
Feature: School
Feature: Sloping
Land
Cross Street: Lloydtown Aurora Rd-
Municipality District: King
Fronting On: South
Parcel Number: 033920111
Pool: None
Sewer: Septic
Lot Depth: 285 Feet
Lot Frontage: 97.12 Feet
Lot Irregularities: 79.47X321.49X88.52X28
Acres: .50-1.99
Zoning: Hamlet Residenti
Waterfront: None
Additional Media
- Virtual Tour: http://barrierealestatevideoproductions.ca/?v=kyyBhPwUd2M&i=2874
Rooms
Room details for 42 Rebellion Way, King
| Type | Dimensions | Description |
|---|---|---|
| Kitchen Main | 3.97 x 6.10 | Custom Backsplash, Centre Island, Quartz Counter |
| Dining Main | 3.65 x 3.97 | Formal Rm, B/I Bookcase, Plank Floor |
| Living Main | 4.39 x 7.00 | B/I Bookcase, Gas Fireplace, Plank Floor |
| Mudroom Main | 2.30 x 3.70 | Enclosed, B/I Shelves, Heated Floor |
| Prim Bdrm Main | 3.50 x 3.60 | Ensuite Bath, Whirlpool, Large Window |
| Laundry Main | 1.70 x 2.30 | |
| 2nd Br 2nd | 3.37 x 4.30 | Large Window, Plank Floor |
| 3rd Br 2nd | 3.37 x 3.80 | Large Window, Plank Floor |
| 4th Br 2nd | 2.64 x 2.99 | Large Window, Plank Floor |
| Bathroom Main | - | 2 Pc Bath, Tile Floor |
| Bathroom 2nd | - | 4 Pc Bath |
| XXXXXXXX | XXX XX, XXXX |
XXXX XXX XXXX |
$X,XXX,XXX |
| XXX XX, XXXX |
XXXXXX XXX XXXX |
$X,XXX,XXX | |
| XXXXXXXX | XXX XX, XXXX |
XXXXXXX XXX XXXX |
|
| XXX XX, XXXX |
XXXXXX XXX XXXX |
$XXX,XXX | |
| XXXXXXXX | XXX XX, XXXX |
XXXXXXXX XXX XXXX |
|
| XXX XX, XXXX |
XXXXXX XXX XXXX |
$XXX,XXX |
| XXXXXXXX XXXX | XXX XX, XXXX | $1,315,000 XXX XXXX |
| XXXXXXXX XXXXXX | XXX XX, XXXX | $1,350,000 XXX XXXX |
| XXXXXXXX XXXXXXX | XXX XX, XXXX | XXX XXXX |
| XXXXXXXX XXXXXX | XXX XX, XXXX | $929,000 XXX XXXX |
| XXXXXXXX XXXXXXXX | XXX XX, XXXX | XXX XXXX |
| XXXXXXXX XXXXXX | XXX XX, XXXX | $949,000 XXX XXXX |

Schomberg Public School
Elementary: PublicTecumseth South Central Public School
Elementary: PublicTottenham Public School
Elementary: PublicSt Patrick Catholic Elementary School
Elementary: CatholicNobleton Public School
Elementary: PublicSt Mary Catholic Elementary School
Elementary: CatholicBradford Campus
Secondary: PublicHoly Trinity High School
Secondary: CatholicSt Thomas Aquinas Catholic Secondary School
Secondary: CatholicBradford District High School
Secondary: PublicHumberview Secondary School
Secondary: PublicSt. Michael Catholic Secondary School
Secondary: Catholic

