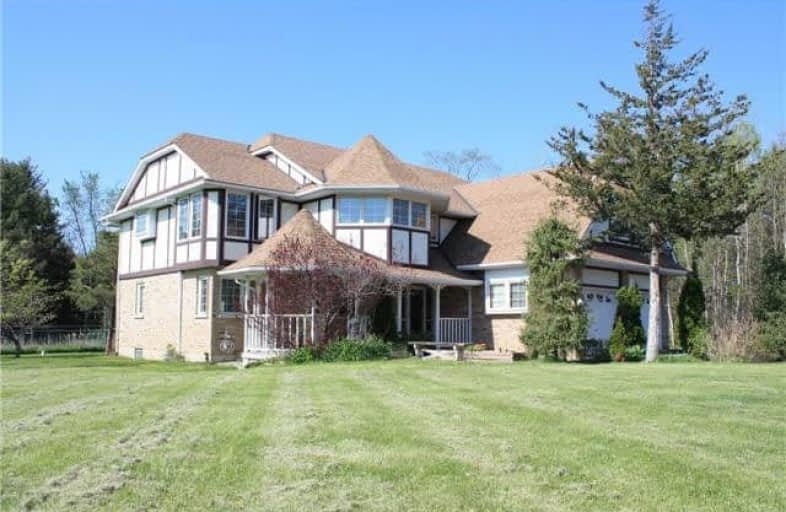Sold on Jun 08, 2018
Note: Property is not currently for sale or for rent.

-
Type: Detached
-
Style: Bungalow-Raised
-
Lot Size: 5 x 0 Acres
-
Age: No Data
-
Taxes: $7,783 per year
-
Days on Site: 51 Days
-
Added: Sep 07, 2019 (1 month on market)
-
Updated:
-
Last Checked: 2 months ago
-
MLS®#: N4101781
-
Listed By: Royal lepage rcr realty, brokerage
One Of A Kind R-2000 Custom Built 4+2Br/4Bth Raised Bungalow Located In The Beautiful Country Side Of Pottageville King Township. The U Lvl Features Hrdwd Flrs, Custom Mill Work & Quality Trim T/O A Custom Gourmet Spanish Inspired Kitchen W/ Travertine Tile & Lg Ctre Island W/ Combined Fr And W/O To The U Deck, A Frml Lr/Dr, M W/ W/I Closet & 4Pc Ensuite, 2 More Spacious Br's & Inlaw Suite W/ 3Pc Ensuite. The Main Lvl Offers A 2nd Kitchen, Den, Office, & Br.
Extras
Includes Washer/Dryer, Fridges, Gas Cook Top, Stoves, Elf's, Window Covers, Gdo Remotes X2, Hrv Sys, Double Insulated Walls, Well (175Ft Deep)
Property Details
Facts for 4306 Lloydtown-Aurora Road, King
Status
Days on Market: 51
Last Status: Sold
Sold Date: Jun 08, 2018
Closed Date: Sep 18, 2018
Expiry Date: Jul 30, 2018
Sold Price: $1,025,000
Unavailable Date: Jun 08, 2018
Input Date: Apr 19, 2018
Prior LSC: Sold
Property
Status: Sale
Property Type: Detached
Style: Bungalow-Raised
Area: King
Community: Pottageville
Availability Date: Tba
Inside
Bedrooms: 4
Bedrooms Plus: 2
Bathrooms: 4
Kitchens: 1
Kitchens Plus: 1
Rooms: 9
Den/Family Room: Yes
Air Conditioning: Central Air
Fireplace: Yes
Laundry Level: Main
Washrooms: 4
Building
Basement: Unfinished
Heat Type: Forced Air
Heat Source: Gas
Exterior: Brick
Exterior: Stucco/Plaster
Water Supply: Well
Special Designation: Unknown
Parking
Driveway: Private
Garage Spaces: 3
Garage Type: Attached
Covered Parking Spaces: 10
Total Parking Spaces: 13
Fees
Tax Year: 2017
Tax Legal Description: Pt Lt 1 Pl 160 King As In R637837; King
Taxes: $7,783
Land
Cross Street: Hwy 27/Lloydtown-Aur
Municipality District: King
Fronting On: North
Pool: None
Sewer: Septic
Lot Frontage: 5 Acres
Additional Media
- Virtual Tour: https://tours.stallonemedia.com/1003615?idx=1
Rooms
Room details for 4306 Lloydtown-Aurora Road, King
| Type | Dimensions | Description |
|---|---|---|
| Kitchen Upper | 6.58 x 6.81 | Ceramic Floor, Breakfast Area, Centre Island |
| Family Upper | 3.27 x 4.45 | Combined W/Kitchen, Fireplace, W/O To Deck |
| Living Upper | 3.90 x 5.52 | Hardwood Floor, O/Looks Dining, Crown Moulding |
| Dining Upper | 3.95 x 4.14 | Hardwood Floor, O/Looks Living, Crown Moulding |
| Master Upper | 4.14 x 4.31 | Hardwood Floor, W/I Closet, 4 Pc Ensuite |
| 2nd Br Upper | 3.09 x 3.10 | Hardwood Floor, Crown Moulding, Closet |
| 3rd Br Upper | 4.20 x 4.89 | Hardwood Floor, Vaulted Ceiling, 3 Pc Ensuite |
| 4th Br Upper | 2.80 x 3.00 | Hardwood Floor, Crown Moulding, Closet |
| Den Main | 2.64 x 3.79 | Parquet Floor, Dropped Ceiling, Window |
| Office Main | 2.89 x 4.03 | Laminate, Closet, Window |
| Kitchen Main | 8.19 x 9.19 | Combined W/Family, Dropped Ceiling, W/O To Yard |
| 5th Br Main | 3.05 x 3.06 | Laminate, Dropped Ceiling, Window |
| XXXXXXXX | XXX XX, XXXX |
XXXX XXX XXXX |
$X,XXX,XXX |
| XXX XX, XXXX |
XXXXXX XXX XXXX |
$X,XXX,XXX |
| XXXXXXXX XXXX | XXX XX, XXXX | $1,025,000 XXX XXXX |
| XXXXXXXX XXXXXX | XXX XX, XXXX | $1,100,000 XXX XXXX |

Schomberg Public School
Elementary: PublicSir William Osler Public School
Elementary: PublicKettleby Public School
Elementary: PublicSt Patrick Catholic Elementary School
Elementary: CatholicNobleton Public School
Elementary: PublicSt Mary Catholic Elementary School
Elementary: CatholicBradford Campus
Secondary: PublicÉSC Renaissance
Secondary: CatholicHoly Trinity High School
Secondary: CatholicKing City Secondary School
Secondary: PublicBradford District High School
Secondary: PublicAurora High School
Secondary: Public

