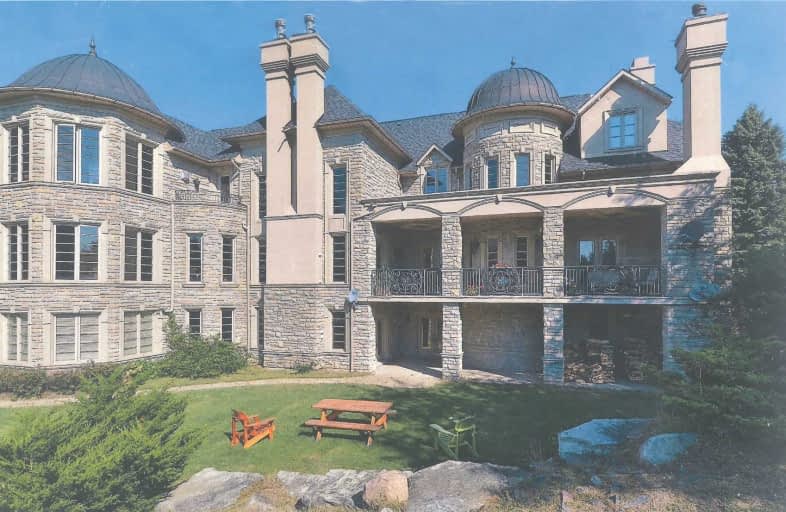Sold on Sep 12, 2019
Note: Property is not currently for sale or for rent.

-
Type: Detached
-
Style: 2-Storey
-
Lot Size: 351 x 543.86 Feet
-
Age: 6-15 years
-
Taxes: $26,236 per year
-
Days on Site: 43 Days
-
Added: Sep 17, 2019 (1 month on market)
-
Updated:
-
Last Checked: 2 months ago
-
MLS®#: N4535986
-
Listed By: Royal lepage your community realty, brokerage
Welcome To Paradise.Resplendent Mansion,One-Of-A-Kind Palatial Estate,Architectural Perfection,Blending Both Modern & Meditt Design,Soaring Ceilings 27' In Atrium,2 Kitchens,All Rooms Unique With Different Attraction,Multiple Balconies With Breathtaking,Panoramic Views.Circa 4.5 Acres Of Arguably Best Utility Of Land.Circa 11,000 Sq.Ft. Of Luxury Living. "Real Deal Home Theater" With Dance Floor,Elevator.$$$ Upgrades & Reno's.
Extras
3 Furnaces,3 A/C's,5 Car Oversized Garage,All Kit App Both Kit,Hi-Speed Internet In Every Rm.Multiple Fp's Incl Spectacular Loggia.Reno's Thru Out.Min To 400 & Go Station.See Virtual Tour & Propery Description.Excl:Mb & Ballroom Chandeliers
Property Details
Facts for 443 Dearbourne Avenue, King
Status
Days on Market: 43
Last Status: Sold
Sold Date: Sep 12, 2019
Closed Date: Nov 01, 2019
Expiry Date: Oct 31, 2019
Sold Price: $4,600,000
Unavailable Date: Sep 12, 2019
Input Date: Aug 02, 2019
Prior LSC: Listing with no contract changes
Property
Status: Sale
Property Type: Detached
Style: 2-Storey
Age: 6-15
Area: King
Community: King City
Availability Date: Tbd
Inside
Bedrooms: 5
Bedrooms Plus: 3
Bathrooms: 9
Kitchens: 1
Kitchens Plus: 1
Rooms: 13
Den/Family Room: Yes
Air Conditioning: Central Air
Fireplace: Yes
Washrooms: 9
Building
Basement: Fin W/O
Basement 2: Full
Heat Type: Forced Air
Heat Source: Propane
Exterior: Stone
Elevator: Y
Water Supply Type: Drilled Well
Water Supply: Well
Special Designation: Unknown
Parking
Driveway: Lane
Garage Spaces: 5
Garage Type: Attached
Covered Parking Spaces: 50
Total Parking Spaces: 55
Fees
Tax Year: 2018
Tax Legal Description: Plan 151, Pt Lot 14 R565R 6327,Part 1
Taxes: $26,236
Highlights
Feature: Clear View
Feature: Park
Feature: Wooded/Treed
Land
Cross Street: Jane St & 16 Sdrd
Municipality District: King
Fronting On: North
Pool: None
Sewer: Septic
Lot Depth: 543.86 Feet
Lot Frontage: 351 Feet
Lot Irregularities: 351 Feet X 4.42 Acres
Acres: 2-4.99
Zoning: Residential
Additional Media
- Virtual Tour: https://iguidephotos.com/649zh_443_dearbourne_ave_king_city_on
Rooms
Room details for 443 Dearbourne Avenue, King
| Type | Dimensions | Description |
|---|---|---|
| Living Main | 4.29 x 4.40 | Hardwood Floor, Coffered Ceiling, Built-In Speakers |
| Dining Main | 6.10 x 4.57 | Hardwood Floor, Crown Moulding, Pot Lights |
| Kitchen Main | 6.23 x 4.64 | Granite Floor, Centre Island, Open Concept |
| Breakfast Main | - | W/O To Deck, Pot Lights |
| Family Main | 5.62 x 6.92 | Walk-Out, Fireplace |
| Br Main | 5.00 x 5.38 | Hardwood Floor, 3 Pc Ensuite, Window |
| Office Main | 3.12 x 4.08 | Panelled, French Doors, Walk-Out |
| Master 2nd | 5.02 x 5.45 | Window, 7 Pc Ensuite, Fireplace |
| 2nd Br 2nd | 4.61 x 4.25 | Hardwood Floor, 4 Pc Bath, Double Closet |
| 3rd Br 2nd | 4.13 x 3.16 | Hardwood Floor, 5 Pc Ensuite, W/I Closet |
| 4th Br 2nd | 4.50 x 6.61 | Hardwood Floor, Pot Lights, Window |
| Media/Ent Bsmt | 8.63 x 7.38 | Broadloom |
| XXXXXXXX | XXX XX, XXXX |
XXXX XXX XXXX |
$X,XXX,XXX |
| XXX XX, XXXX |
XXXXXX XXX XXXX |
$X,XXX,XXX | |
| XXXXXXXX | XXX XX, XXXX |
XXXXXXX XXX XXXX |
|
| XXX XX, XXXX |
XXXXXX XXX XXXX |
$X,XXX,XXX | |
| XXXXXXXX | XXX XX, XXXX |
XXXXXXX XXX XXXX |
|
| XXX XX, XXXX |
XXXXXX XXX XXXX |
$X,XXX,XXX | |
| XXXXXXXX | XXX XX, XXXX |
XXXX XXX XXXX |
$X,XXX,XXX |
| XXX XX, XXXX |
XXXXXX XXX XXXX |
$X,XXX,XXX | |
| XXXXXXXX | XXX XX, XXXX |
XXXXXXX XXX XXXX |
|
| XXX XX, XXXX |
XXXXXX XXX XXXX |
$X,XXX,XXX | |
| XXXXXXXX | XXX XX, XXXX |
XXXXXXX XXX XXXX |
|
| XXX XX, XXXX |
XXXXXX XXX XXXX |
$X,XXX,XXX |
| XXXXXXXX XXXX | XXX XX, XXXX | $4,600,000 XXX XXXX |
| XXXXXXXX XXXXXX | XXX XX, XXXX | $4,680,000 XXX XXXX |
| XXXXXXXX XXXXXXX | XXX XX, XXXX | XXX XXXX |
| XXXXXXXX XXXXXX | XXX XX, XXXX | $4,980,000 XXX XXXX |
| XXXXXXXX XXXXXXX | XXX XX, XXXX | XXX XXXX |
| XXXXXXXX XXXXXX | XXX XX, XXXX | $5,380,000 XXX XXXX |
| XXXXXXXX XXXX | XXX XX, XXXX | $4,500,000 XXX XXXX |
| XXXXXXXX XXXXXX | XXX XX, XXXX | $4,498,000 XXX XXXX |
| XXXXXXXX XXXXXXX | XXX XX, XXXX | XXX XXXX |
| XXXXXXXX XXXXXX | XXX XX, XXXX | $4,880,000 XXX XXXX |
| XXXXXXXX XXXXXXX | XXX XX, XXXX | XXX XXXX |
| XXXXXXXX XXXXXX | XXX XX, XXXX | $4,800,000 XXX XXXX |

Kettleby Public School
Elementary: PublicÉIC Renaissance
Elementary: CatholicLight of Christ Catholic Elementary School
Elementary: CatholicKing City Public School
Elementary: PublicHighview Public School
Elementary: PublicHoly Name Catholic Elementary School
Elementary: CatholicÉSC Renaissance
Secondary: CatholicDr G W Williams Secondary School
Secondary: PublicKing City Secondary School
Secondary: PublicAurora High School
Secondary: PublicSir William Mulock Secondary School
Secondary: PublicCardinal Carter Catholic Secondary School
Secondary: Catholic- — bath
- — bed
15670 Keele Street, King, Ontario • L7B 1A3 • Rural King
- 9 bath
- 8 bed
- 5000 sqft
2 Kingswood Drive, King, Ontario • L7B 1K8 • King City




