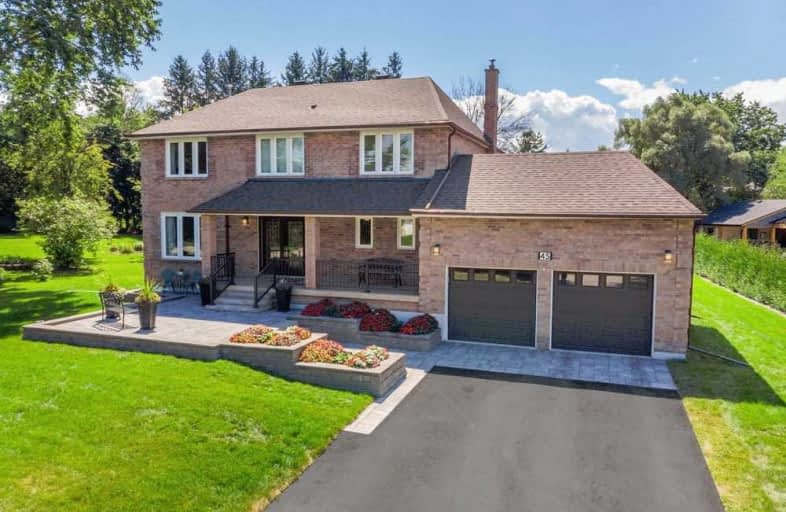Sold on Aug 26, 2020
Note: Property is not currently for sale or for rent.

-
Type: Detached
-
Style: 2-Storey
-
Lot Size: 105 x 200 Feet
-
Age: No Data
-
Taxes: $6,059 per year
-
Days on Site: 7 Days
-
Added: Aug 19, 2020 (1 week on market)
-
Updated:
-
Last Checked: 2 months ago
-
MLS®#: N4877207
-
Listed By: Laceby real estate limited, brokerage
Beautiful 4 Bedroom Family Home Located Just Minutes From Hwy 400, In A Quiet Subdivision & Sitting On A 1/2 Acre Lot With New Landscaping & Walkways. Large Covered Front Porch Leads Way To A Family Functional Floor Plan. Boasting Formal Living/Dining Room, Separate Family Room & Updated Kitchen W/Center Island, Stainless Steel Appliances & Breakfast Area W/Walk-Out To Large Deck & Yard. 2nd Level W/Mater Bedroom W/5 Pc Ensuite & 3 Additional Large Bedrooms.
Extras
Stainless Steel Fridge, Stove, Built-In Dishwasher. All Electrical Lighting Fixtures, Blinds & Window Coverings. Lrg 2 Car Garage W/Opener. Parking For 8. Mud Room W/Built-In Cabinetry. Roof 2019. New Water Filtration Systems. Central Vac.
Property Details
Facts for 45 Cutting Crescent, King
Status
Days on Market: 7
Last Status: Sold
Sold Date: Aug 26, 2020
Closed Date: Nov 19, 2020
Expiry Date: Dec 31, 2020
Sold Price: $1,245,000
Unavailable Date: Aug 26, 2020
Input Date: Aug 19, 2020
Property
Status: Sale
Property Type: Detached
Style: 2-Storey
Area: King
Community: Pottageville
Availability Date: Tbd
Inside
Bedrooms: 4
Bathrooms: 3
Kitchens: 1
Rooms: 9
Den/Family Room: Yes
Air Conditioning: Central Air
Fireplace: Yes
Laundry Level: Lower
Central Vacuum: Y
Washrooms: 3
Building
Basement: Unfinished
Heat Type: Forced Air
Heat Source: Gas
Exterior: Brick
Water Supply: Well
Special Designation: Unknown
Parking
Driveway: Private
Garage Spaces: 2
Garage Type: Attached
Covered Parking Spaces: 6
Total Parking Spaces: 8
Fees
Tax Year: 2020
Tax Legal Description: Plan 65 M2408 Lot 20
Taxes: $6,059
Highlights
Feature: Wooded/Treed
Land
Cross Street: Cutting/Archibald
Municipality District: King
Fronting On: North
Pool: None
Sewer: Septic
Lot Depth: 200 Feet
Lot Frontage: 105 Feet
Acres: < .50
Zoning: Residential
Additional Media
- Virtual Tour: http://listing.otbxair.com/45cuttingcrescent/?mls
Rooms
Room details for 45 Cutting Crescent, King
| Type | Dimensions | Description |
|---|---|---|
| Living Main | 3.50 x 4.27 | Hardwood Floor, Large Window, Combined W/Dining |
| Dining Main | 3.50 x 3.97 | Hardwood Floor, Large Window, Combined W/Living |
| Kitchen Main | 2.74 x 3.97 | Centre Island, Granite Counter, Stainless Steel Appl |
| Breakfast Main | 3.00 x 3.97 | Ceramic Floor, Large Window, W/O To Deck |
| Family Main | 3.50 x 5.64 | Hardwood Floor, Sunken Room, Fireplace |
| Master 2nd | 4.11 x 4.57 | Hardwood Floor, 5 Pc Ensuite, W/I Closet |
| 2nd Br 2nd | 2.74 x 3.35 | Hardwood Floor, Large Window, Double Closet |
| 3rd Br 2nd | 3.20 x 3.20 | Hardwood Floor, Large Window, Double Closet |
| 4th Br 2nd | 3.51 x 3.51 | Hardwood Floor, Large Window, Double Closet |
| XXXXXXXX | XXX XX, XXXX |
XXXX XXX XXXX |
$X,XXX,XXX |
| XXX XX, XXXX |
XXXXXX XXX XXXX |
$X,XXX,XXX | |
| XXXXXXXX | XXX XX, XXXX |
XXXX XXX XXXX |
$XXX,XXX |
| XXX XX, XXXX |
XXXXXX XXX XXXX |
$XXX,XXX |
| XXXXXXXX XXXX | XXX XX, XXXX | $1,245,000 XXX XXXX |
| XXXXXXXX XXXXXX | XXX XX, XXXX | $1,249,000 XXX XXXX |
| XXXXXXXX XXXX | XXX XX, XXXX | $910,000 XXX XXXX |
| XXXXXXXX XXXXXX | XXX XX, XXXX | $929,900 XXX XXXX |

Schomberg Public School
Elementary: PublicSir William Osler Public School
Elementary: PublicKettleby Public School
Elementary: PublicSt Patrick Catholic Elementary School
Elementary: CatholicNobleton Public School
Elementary: PublicSt Mary Catholic Elementary School
Elementary: CatholicBradford Campus
Secondary: PublicÉSC Renaissance
Secondary: CatholicHoly Trinity High School
Secondary: CatholicKing City Secondary School
Secondary: PublicBradford District High School
Secondary: PublicAurora High School
Secondary: Public

