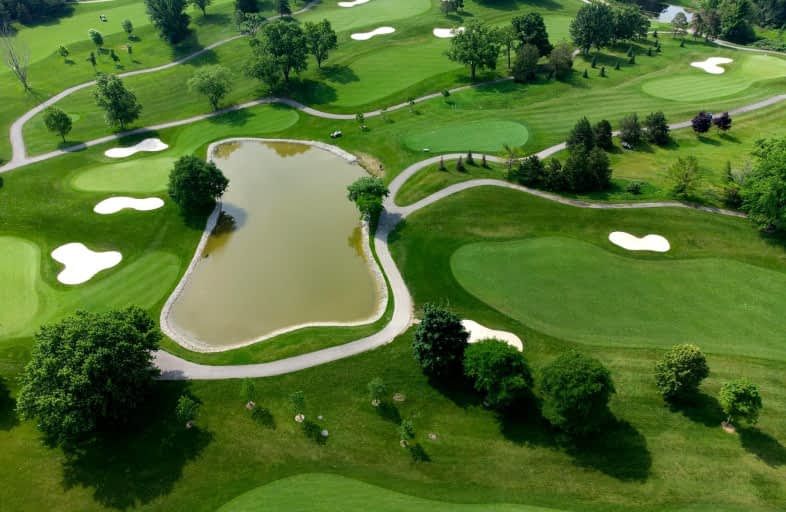
Car-Dependent
- Almost all errands require a car.
Somewhat Bikeable
- Almost all errands require a car.

St Charles School
Elementary: CatholicSchomberg Public School
Elementary: PublicSir William Osler Public School
Elementary: PublicKettleby Public School
Elementary: PublicSt Patrick Catholic Elementary School
Elementary: CatholicSt Angela Merici Catholic Elementary School
Elementary: CatholicBradford Campus
Secondary: PublicHoly Trinity High School
Secondary: CatholicKing City Secondary School
Secondary: PublicBradford District High School
Secondary: PublicAurora High School
Secondary: PublicSir William Mulock Secondary School
Secondary: Public-
In This Corner Bar & Grill
17250 Highway 27, Suite 6, King, ON L0G 1T0 5.92km -
The Schomberg Pub & Patio
226 Main Street, King, ON L0G 1T0 6.46km -
The Scruffy Duck
357 Main Street, Schomberg, ON L0G 1T0 6.5km
-
Pathways To Perennials
4681 Lloydtown Aurora Road, King, ON L7B 0E3 3.08km -
McDonald's
65 Dillane Drive, Schomberg, ON L0G 1T0 5.87km -
Schomberg Village Pizzeria
17-6048 Highway 9, Schomberg, ON L0G 1T0 6.01km
-
Zehrs
500 Holland Street W, Bradford West Gwillimbury, ON L3Z 0A2 10.8km -
Metro Pharmacy
16640 Yonge Street, Unit 1, Newmarket, ON L3X 2N8 10.4km -
Care Drugs
24 Orchard Heights Boulevard, Aurora, ON L4G 6T5 10.65km
-
Bento Sushi
50 Main Street E, New Tecumseth, ON L0G 1A0 15.91km -
Pathways To Perennials
4681 Lloydtown Aurora Road, King, ON L7B 0E3 3.08km -
The Bistro at Redcrest
17700 Keele Street, King, ON L7B 0G7 4.98km
-
Upper Canada Mall
17600 Yonge Street, Newmarket, ON L3Y 4Z1 10.97km -
Smart Centres Aurora
135 First Commerce Drive, Aurora, ON L4G 0G2 15.23km -
Cookstown Outlet Mall
3311 County Road 89m, Unit C27, Innisfil, ON L9S 4P6 21.19km
-
Country Apple Orchard Farm
3105 16th Sideroad, King City, ON L7B 1A3 6.82km -
VanHart Greenhouses All Organic
950 Woodchoppers Lane, Kettleby, ON L0G 1J0 3.52km -
Fresh Veggies
60 Aileen Avenue, Newmarket, ON L3Y 4V9 4.89km
-
Lcbo
15830 Bayview Avenue, Aurora, ON L4G 7Y3 12.58km -
LCBO
94 First Commerce Drive, Aurora, ON L4G 0H5 15.02km -
The Beer Store
1100 Davis Drive, Newmarket, ON L3Y 8W8 14.99km
-
The Fireplace Stop
6048 Highway 9 & 27, Schomberg, ON L0G 1T0 6.02km -
Tristar Mechanical Services
Dufferin Street, Suite 2, Newmarket, ON L3Y 4V9 9.37km -
Abibaba Wholesale ATVs
16065 Hwy 27, Schomberg, ON L0G 1T0 6.7km
-
Silver City - Main Concession
18195 Yonge Street, East Gwillimbury, ON L9N 0H9 11.74km -
SilverCity Newmarket Cinemas & XSCAPE
18195 Yonge Street, East Gwillimbury, ON L9N 0H9 11.74km -
Cineplex Odeon Aurora
15460 Bayview Avenue, Aurora, ON L4G 7J1 12.55km
-
Aurora Public Library
15145 Yonge Street, Aurora, ON L4G 1M1 11.17km -
Newmarket Public Library
438 Park Aveniue, Newmarket, ON L3Y 1W1 12.43km -
Richmond Hill Public Library - Oak Ridges Library
34 Regatta Avenue, Richmond Hill, ON L4E 4R1 13.65km
-
Southlake Regional Health Centre
596 Davis Drive, Newmarket, ON L3Y 2P9 13.26km -
404 Veterinary Referral and Emergency Hospital
510 Harry Walker Parkway S, Newmarket, ON L3Y 0B3 15.04km -
Mackenzie Health
10 Trench Street, Richmond Hill, ON L4C 4Z3 20.19km
-
Mcgregor Farm Park Playground
Newmarket ON L3X 1C8 8.88km -
Confederation Park
Aurora ON 10.81km -
Summerlyn Trail Park
Bradford ON 11.21km
-
RBC Royal Bank
539 Holland St W (10th & 88), Bradford ON L3Z 0C1 10.43km -
TD Bank Financial Group
463 Holland St W, Bradford ON L3Z 0C1 10.59km -
TD Bank Financial Group
16655 Yonge St (at Mulock Dr.), Newmarket ON L3X 1V6 10.61km

