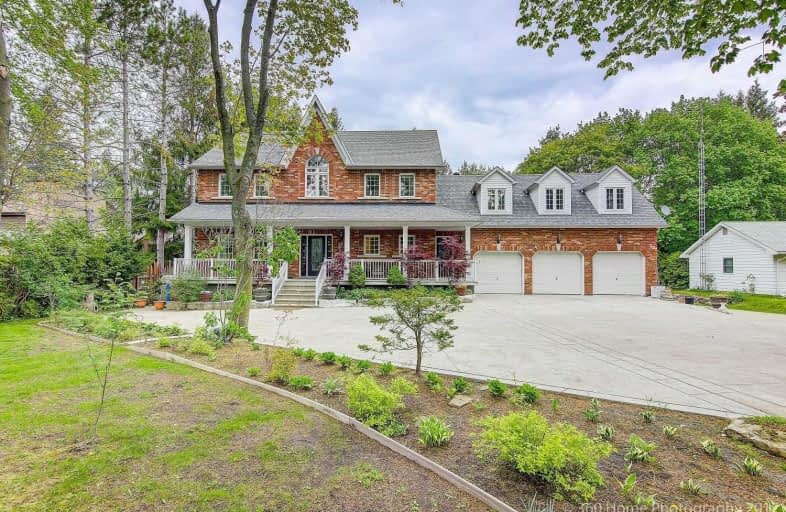Sold on May 30, 2021
Note: Property is not currently for sale or for rent.

-
Type: Detached
-
Style: 2-Storey
-
Size: 3500 sqft
-
Lot Size: 98.43 x 221.33 Feet
-
Age: No Data
-
Taxes: $6,630 per year
-
Days on Site: 102 Days
-
Added: Feb 16, 2021 (3 months on market)
-
Updated:
-
Last Checked: 2 months ago
-
MLS®#: N5118834
-
Listed By: Re/max crossroads realty inc., brokerage
Over 3000 Sq Ft Custom Made House In 1/2 Acre Ravine Lot.5 Bedrooms/5 Washrooms/3 Kitchens.5 Bedrooms In 2nd Level+ Office In Main Level,Large Heated Workshop 25X30. Additional In Law Suit* Loft In 2nd Level W/Kitchen/5th Bedroom/Living Room,Full Bath W/Separate Entrance*.Finished Basement W/Kitchen,Full Bath And Separate Entrance.Beautiful Landscaping,Concrete Driveway. 3 Heated Car Garages.Ideal For Large Family/Extra Potential Income.Close To Best Schools.
Extras
Ravine View,W/Natural Gas,Set Back Far From Main Rd, Built By Original Builder Living In Since Built,New Roof,Workshop W/Hoist/Gas Heating, 220 Electric Panel.Included:All Appliances,Window Covering,All Lights. View Virtual Tour/Multimedia.
Property Details
Facts for 4710 Lloydtown-Aurora Road, King
Status
Days on Market: 102
Last Status: Sold
Sold Date: May 30, 2021
Closed Date: Oct 13, 2021
Expiry Date: Aug 31, 2021
Sold Price: $1,800,000
Unavailable Date: May 30, 2021
Input Date: Feb 17, 2021
Property
Status: Sale
Property Type: Detached
Style: 2-Storey
Size (sq ft): 3500
Area: King
Community: Pottageville
Availability Date: Flexible
Inside
Bedrooms: 5
Bedrooms Plus: 1
Bathrooms: 5
Kitchens: 3
Rooms: 16
Den/Family Room: Yes
Air Conditioning: Central Air
Fireplace: Yes
Laundry Level: Main
Washrooms: 5
Building
Basement: Fin W/O
Heat Type: Forced Air
Heat Source: Gas
Exterior: Brick
Water Supply: Well
Special Designation: Unknown
Other Structures: Barn
Other Structures: Workshop
Parking
Driveway: Private
Garage Spaces: 4
Garage Type: Attached
Covered Parking Spaces: 14
Total Parking Spaces: 16
Fees
Tax Year: 2020
Tax Legal Description: Pt Lt 29 Con 7 King; Pt E1/2 Lt 28 Con 7 King Pt 2
Taxes: $6,630
Highlights
Feature: Ravine
Feature: School
Feature: School Bus Route
Feature: Wooded/Treed
Land
Cross Street: Lloydtown Aurora Rd/
Municipality District: King
Fronting On: East
Pool: None
Sewer: Septic
Lot Depth: 221.33 Feet
Lot Frontage: 98.43 Feet
Acres: .50-1.99
Rural Services: Cable
Rural Services: Electrical
Rural Services: Garbage Pickup
Rural Services: Internet High Spd
Rural Services: Natural Gas
Additional Media
- Virtual Tour: https://gtahomephoto.com/?portfolio=4710-lioydtown-aurora-rd-king-city
Rooms
Room details for 4710 Lloydtown-Aurora Road, King
| Type | Dimensions | Description |
|---|---|---|
| Living Main | - | Hardwood Floor, O/Looks Garden |
| Dining Main | - | Ceramic Floor, W/O To Patio |
| Kitchen Main | - | Ceramic Floor, Granite Counter, Stainless Steel Appl |
| Office Main | - | Hardwood Floor, Large Window |
| Master 2nd | - | Hardwood Floor, 5 Pc Bath, W/I Closet |
| 2nd Br 2nd | - | Hardwood Floor, Closet |
| 3rd Br 3rd | - | Hardwood Floor, Closet |
| 4th Br 2nd | - | Hardwood Floor, Closet |
| 5th Br 2nd | - | 3 Pc Ensuite, W/I Closet |
| Loft 2nd | - | Combined W/Kitchen, Walk-Out |
| Kitchen Bsmt | - | Gas Fireplace, Granite Counter |
| Living Bsmt | - | 3 Pc Bath, W/O To Garage |
| XXXXXXXX | XXX XX, XXXX |
XXXX XXX XXXX |
$X,XXX,XXX |
| XXX XX, XXXX |
XXXXXX XXX XXXX |
$X,XXX,XXX | |
| XXXXXXXX | XXX XX, XXXX |
XXXXXXXX XXX XXXX |
|
| XXX XX, XXXX |
XXXXXX XXX XXXX |
$X,XXX,XXX |
| XXXXXXXX XXXX | XXX XX, XXXX | $1,800,000 XXX XXXX |
| XXXXXXXX XXXXXX | XXX XX, XXXX | $1,848,800 XXX XXXX |
| XXXXXXXX XXXXXXXX | XXX XX, XXXX | XXX XXXX |
| XXXXXXXX XXXXXX | XXX XX, XXXX | $1,697,000 XXX XXXX |

Schomberg Public School
Elementary: PublicSir William Osler Public School
Elementary: PublicKettleby Public School
Elementary: PublicSt Patrick Catholic Elementary School
Elementary: CatholicNobleton Public School
Elementary: PublicSt Mary Catholic Elementary School
Elementary: CatholicBradford Campus
Secondary: PublicHoly Trinity High School
Secondary: CatholicKing City Secondary School
Secondary: PublicBradford District High School
Secondary: PublicHumberview Secondary School
Secondary: PublicAurora High School
Secondary: Public

