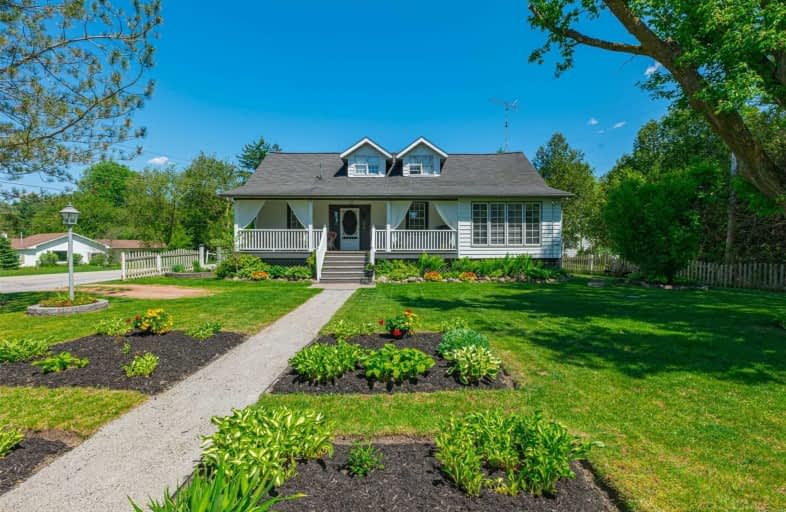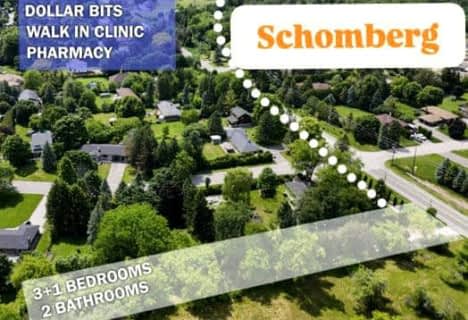Sold on Aug 10, 2020
Note: Property is not currently for sale or for rent.

-
Type: Detached
-
Style: 1 1/2 Storey
-
Size: 2500 sqft
-
Lot Size: 245.27 x 180.47 Feet
-
Age: 100+ years
-
Taxes: $4,803 per year
-
Days on Site: 27 Days
-
Added: Jul 14, 2020 (3 weeks on market)
-
Updated:
-
Last Checked: 2 months ago
-
MLS®#: N4829758
-
Listed By: Chestnut park real estate limited, brokerage
Built In 1881 This Character Filled Church Conversion Has Been A Cherished Home To The Same Family For Over Two Decades And Is Now Ready For Its Next Chapter. Years Of Care And Attention Have Helped To Preserve Many Original Features Including Floors, Windows And Millwork. Many Of These Can Be Found In The Great Room Which Features A Vaulted Ceiling, Several Oversized Windows And A Cozy Gas Fireplace.
Extras
0.66 Acres With 245 Ft Of Frontage On Lloydtown Aurora Rd. It's Location And Layout Lend Itself Perfectly To A Home Based Business. Located Close To Hwy 400, Weston Rd And Hwy 27. Easy Access To T.O & Pearson Airport.
Property Details
Facts for 4775 Lloydtown-Aurora Road, King
Status
Days on Market: 27
Last Status: Sold
Sold Date: Aug 10, 2020
Closed Date: Sep 24, 2020
Expiry Date: Sep 28, 2020
Sold Price: $850,000
Unavailable Date: Aug 10, 2020
Input Date: Jul 14, 2020
Property
Status: Sale
Property Type: Detached
Style: 1 1/2 Storey
Size (sq ft): 2500
Age: 100+
Area: King
Community: Pottageville
Availability Date: 60
Inside
Bedrooms: 3
Bathrooms: 3
Kitchens: 1
Rooms: 9
Den/Family Room: No
Air Conditioning: None
Fireplace: Yes
Laundry Level: Main
Washrooms: 3
Utilities
Electricity: Yes
Gas: No
Cable: No
Telephone: Yes
Building
Basement: Part Bsmt
Basement 2: Unfinished
Heat Type: Forced Air
Heat Source: Gas
Exterior: Alum Siding
Exterior: Stucco/Plaster
Water Supply Type: Artesian Wel
Water Supply: Well
Special Designation: Unknown
Other Structures: Garden Shed
Parking
Driveway: Pvt Double
Garage Type: None
Covered Parking Spaces: 6
Total Parking Spaces: 6
Fees
Tax Year: 2019
Tax Legal Description: Con 7 Pt Lot 29
Taxes: $4,803
Highlights
Feature: Fenced Yard
Feature: Grnbelt/Conserv
Feature: School Bus Route
Land
Cross Street: Lloydtown Aurora &
Municipality District: King
Fronting On: South
Pool: None
Sewer: Septic
Lot Depth: 180.47 Feet
Lot Frontage: 245.27 Feet
Lot Irregularities: 261.88 Ft - East, 180
Acres: .50-1.99
Zoning: Ru1
Additional Media
- Virtual Tour: http://salisburymedia.ca/4775-lloydtown-aurora-road-king/
Rooms
Room details for 4775 Lloydtown-Aurora Road, King
| Type | Dimensions | Description |
|---|---|---|
| Kitchen Main | 2.84 x 4.32 | Galley Kitchen, O/Looks Dining |
| Dining Main | 3.68 x 7.04 | Vaulted Ceiling, Combined W/Living, Open Concept |
| Living Main | 6.32 x 7.06 | Vaulted Ceiling, Combined W/Dining, Fireplace |
| Den Main | 3.05 x 6.53 | Window, W/O To Yard |
| Laundry Main | 3.00 x 3.53 | |
| Master Main | 3.02 x 4.24 | 4 Pc Ensuite, Combined W/Sunroom, O/Looks Garden |
| Sunroom Main | 2.29 x 3.91 | Window, Combined W/Master, O/Looks Garden |
| 2nd Br 2nd | 3.40 x 6.10 | Skylight, Vaulted Ceiling, O/Looks Garden |
| 3rd Br 2nd | 2.79 x 4.29 | O/Looks Garden |
| XXXXXXXX | XXX XX, XXXX |
XXXX XXX XXXX |
$XXX,XXX |
| XXX XX, XXXX |
XXXXXX XXX XXXX |
$XXX,XXX | |
| XXXXXXXX | XXX XX, XXXX |
XXXXXXX XXX XXXX |
|
| XXX XX, XXXX |
XXXXXX XXX XXXX |
$X,XXX,XXX | |
| XXXXXXXX | XXX XX, XXXX |
XXXXXXX XXX XXXX |
|
| XXX XX, XXXX |
XXXXXX XXX XXXX |
$X,XXX,XXX |
| XXXXXXXX XXXX | XXX XX, XXXX | $850,000 XXX XXXX |
| XXXXXXXX XXXXXX | XXX XX, XXXX | $899,000 XXX XXXX |
| XXXXXXXX XXXXXXX | XXX XX, XXXX | XXX XXXX |
| XXXXXXXX XXXXXX | XXX XX, XXXX | $1,149,000 XXX XXXX |
| XXXXXXXX XXXXXXX | XXX XX, XXXX | XXX XXXX |
| XXXXXXXX XXXXXX | XXX XX, XXXX | $1,295,000 XXX XXXX |

Schomberg Public School
Elementary: PublicSir William Osler Public School
Elementary: PublicKettleby Public School
Elementary: PublicSt Patrick Catholic Elementary School
Elementary: CatholicNobleton Public School
Elementary: PublicSt Mary Catholic Elementary School
Elementary: CatholicBradford Campus
Secondary: PublicHoly Trinity High School
Secondary: CatholicKing City Secondary School
Secondary: PublicBradford District High School
Secondary: PublicHumberview Secondary School
Secondary: PublicAurora High School
Secondary: Public- 2 bath
- 3 bed
- 1100 sqft
4165 Lloydtown-Aurora Road, King, Ontario • L7B 0E6 • Pottageville



