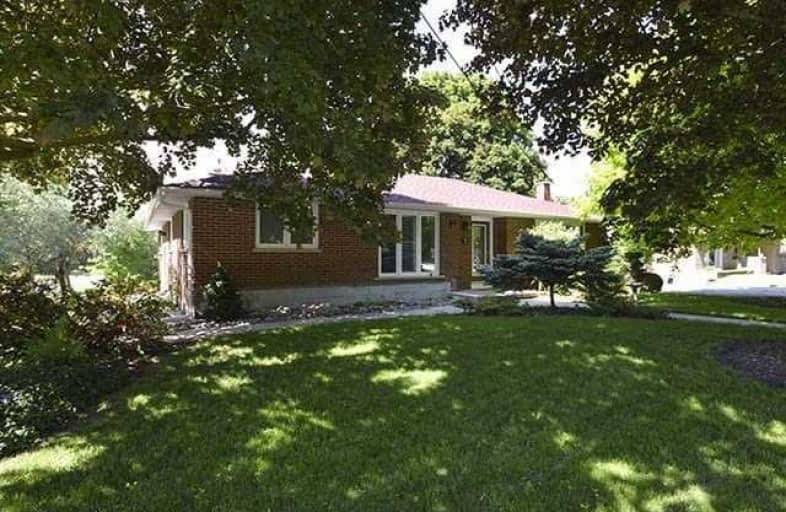Note: Property is not currently for sale or for rent.

-
Type: Detached
-
Style: Bungalow
-
Lot Size: 75 x 182 Feet
-
Age: 31-50 years
-
Taxes: $4,622 per year
-
Days on Site: 66 Days
-
Added: Sep 07, 2019 (2 months on market)
-
Updated:
-
Last Checked: 1 month ago
-
MLS®#: N4117277
-
Listed By: Century 21 millennium inc., brokerage
Great For Extended Family Living. On Large 75X182 Ft. Corner Lot With Garden Shed+Detached Workshop, This Quality Renovated 2+2 Bedrm Has A Separate Entry To Lower In-Law Suite. Hardwood T/Out Upper Level, Reno Baths, 2 Laundries, 2 Gas Fps. Gorgeous Kitchen W/Centre Island, S/S/Appls, Calif Shutters, Glass Backsplash Comb. W/Dining & W/Out To Deck. Mbr Ens+ Laundry. M/Flr Den. Roof Shgles 2017, Furnace 2009. Move In Ready!
Extras
Inc: New Fridge, B/I Oven/Microwave, D/W, Gdo+Remote, C/Vac+Attachments, Bsmt Fridge, Stove, D/W, 2 Washers, 2 Dryers, All Elfs & Window Coverings, 2 Gas Fps. Main Flr. Den Could Be Converted Into 3rd Bedrm. Bsmt Playroom. Shows Great!
Property Details
Facts for 48 Main Street, King
Status
Days on Market: 66
Last Status: Sold
Sold Date: Jul 07, 2018
Closed Date: Sep 13, 2018
Expiry Date: Aug 31, 2018
Sold Price: $839,000
Unavailable Date: Jul 07, 2018
Input Date: May 04, 2018
Property
Status: Sale
Property Type: Detached
Style: Bungalow
Age: 31-50
Area: King
Community: Schomberg
Availability Date: Flexible
Inside
Bedrooms: 2
Bedrooms Plus: 2
Bathrooms: 3
Kitchens: 1
Kitchens Plus: 1
Rooms: 6
Den/Family Room: No
Air Conditioning: Central Air
Fireplace: Yes
Laundry Level: Main
Central Vacuum: Y
Washrooms: 3
Utilities
Electricity: Yes
Gas: Yes
Cable: Yes
Telephone: Yes
Building
Basement: Apartment
Basement 2: Sep Entrance
Heat Type: Forced Air
Heat Source: Gas
Exterior: Brick
Elevator: N
Energy Certificate: N
Certification Level: N
Green Verification Status: N
Water Supply: Municipal
Physically Handicapped-Equipped: N
Special Designation: Unknown
Other Structures: Garden Shed
Other Structures: Workshop
Retirement: N
Parking
Driveway: Pvt Double
Garage Spaces: 1
Garage Type: Attached
Covered Parking Spaces: 2
Total Parking Spaces: 3
Fees
Tax Year: 2017
Tax Legal Description: Lot 1, Plan 468, St R27813, King
Taxes: $4,622
Highlights
Feature: Library
Feature: School
Land
Cross Street: Hwy 9-27 (Main/Coope
Municipality District: King
Fronting On: North
Pool: None
Sewer: Sewers
Lot Depth: 182 Feet
Lot Frontage: 75 Feet
Acres: < .50
Rooms
Room details for 48 Main Street, King
| Type | Dimensions | Description |
|---|---|---|
| Living Ground | 4.24 x 6.82 | Hardwood Floor, Gas Fireplace, B/I Shelves |
| Kitchen Ground | 3.68 x 3.86 | Granite Counter, Stainless Steel Appl, Centre Island |
| Dining Ground | 2.76 x 3.68 | Hardwood Floor, Combined W/Kitchen, W/O To Sundeck |
| Master Ground | 3.70 x 4.00 | Hardwood Floor, 3 Pc Ensuite, Closet |
| 2nd Br Ground | 3.63 x 3.92 | Hardwood Floor, B/I Closet, Window |
| Den Ground | 3.00 x 3.20 | Hardwood Floor, Window, California Shutters |
| Living Bsmt | 3.75 x 5.24 | Combined W/Kitchen, Murphy Bed, Pot Lights |
| Kitchen Bsmt | 3.71 x 5.59 | Centre Island, Breakfast Area, Above Grade Window |
| 3rd Br Bsmt | 3.71 x 5.85 | Gas Fireplace, Pot Lights, Laminate |
| 4th Br Bsmt | 3.82 x 3.98 | Laminate, Pot Lights, Closet |
| Other Bsmt | 4.12 x 2.79 | Laminate, Pot Lights, Closet |
| Laundry Bsmt | - |
| XXXXXXXX | XXX XX, XXXX |
XXXX XXX XXXX |
$XXX,XXX |
| XXX XX, XXXX |
XXXXXX XXX XXXX |
$XXX,XXX | |
| XXXXXXXX | XXX XX, XXXX |
XXXXXXX XXX XXXX |
|
| XXX XX, XXXX |
XXXXXX XXX XXXX |
$XXX,XXX |
| XXXXXXXX XXXX | XXX XX, XXXX | $839,000 XXX XXXX |
| XXXXXXXX XXXXXX | XXX XX, XXXX | $848,900 XXX XXXX |
| XXXXXXXX XXXXXXX | XXX XX, XXXX | XXX XXXX |
| XXXXXXXX XXXXXX | XXX XX, XXXX | $979,000 XXX XXXX |

Schomberg Public School
Elementary: PublicSir William Osler Public School
Elementary: PublicKettleby Public School
Elementary: PublicSt Patrick Catholic Elementary School
Elementary: CatholicNobleton Public School
Elementary: PublicSt Mary Catholic Elementary School
Elementary: CatholicBradford Campus
Secondary: PublicHoly Trinity High School
Secondary: CatholicSt Thomas Aquinas Catholic Secondary School
Secondary: CatholicBradford District High School
Secondary: PublicHumberview Secondary School
Secondary: PublicSt. Michael Catholic Secondary School
Secondary: Catholic- 4 bath
- 3 bed
73 Dr. Jones Drive, King, Ontario • L0G 1T0 • Schomberg

