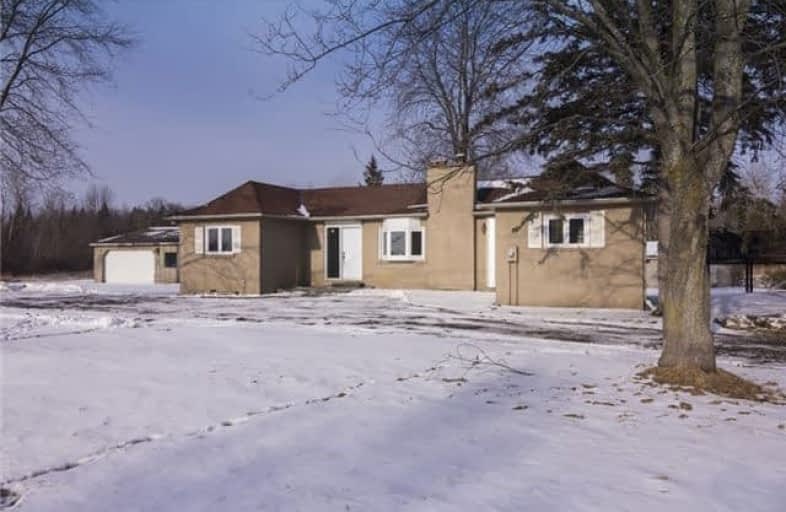Sold on Nov 02, 2018
Note: Property is not currently for sale or for rent.

-
Type: Detached
-
Style: Bungalow
-
Lot Size: 204.52 x 404.28 Feet
-
Age: No Data
-
Taxes: $4,919 per year
-
Days on Site: 71 Days
-
Added: Sep 07, 2019 (2 months on market)
-
Updated:
-
Last Checked: 2 months ago
-
MLS®#: N4227283
-
Listed By: Re/max premier inc., brokerage
Beautiful Bungalow In High Demand York Region Neighborhood. 3 Bdrm With Full Basement, Hardwood Flooring Throughout, Fireplace, Crown Molding. Updated Kitchen And Bathroom. Large Above Gradewindows In Basement. Master Bedroom Features A Walk-Out To The Backyard
Extras
Fridge, Stove, Built In Dishwasher, Washer And Dryer.
Property Details
Facts for 4900 Lloydtown-Aurora Road, King
Status
Days on Market: 71
Last Status: Sold
Sold Date: Nov 02, 2018
Closed Date: Dec 03, 2018
Expiry Date: Nov 30, 2018
Sold Price: $675,000
Unavailable Date: Nov 02, 2018
Input Date: Aug 23, 2018
Prior LSC: Sold
Property
Status: Sale
Property Type: Detached
Style: Bungalow
Area: King
Community: Pottageville
Availability Date: Tba
Inside
Bedrooms: 3
Bathrooms: 1
Kitchens: 1
Rooms: 8
Den/Family Room: Yes
Air Conditioning: None
Fireplace: Yes
Washrooms: 1
Building
Basement: Full
Heat Type: Forced Air
Heat Source: Gas
Exterior: Brick
Water Supply: Well
Special Designation: Unknown
Parking
Driveway: Circular
Garage Spaces: 3
Garage Type: Detached
Covered Parking Spaces: 6
Total Parking Spaces: 9
Fees
Tax Year: 2017
Tax Legal Description: Pt Lot 29 Con7 King As In R176653 S/T A20926A
Taxes: $4,919
Land
Cross Street: Lloydtown / Aurora /
Municipality District: King
Fronting On: North
Pool: None
Sewer: Septic
Lot Depth: 404.28 Feet
Lot Frontage: 204.52 Feet
Rooms
Room details for 4900 Lloydtown-Aurora Road, King
| Type | Dimensions | Description |
|---|---|---|
| Living Main | 4.09 x 5.36 | Hardwood Floor, Fireplace, Crown Moulding |
| Dining Main | 3.22 x 3.35 | Hardwood Floor, Combined W/Kitchen, Crown Moulding |
| Kitchen Main | 3.17 x 4.27 | Hardwood Floor, Modern Kitchen, Side Door |
| Office Main | 2.31 x 4.57 | Hardwood Floor, Window |
| Master Main | 4.57 x 5.17 | Hardwood Floor, W/O To Patio |
| 2nd Br Main | 3.10 x 3.34 | Hardwood Floor, Window, Window |
| 3rd Br Main | 2.62 x 3.43 | Hardwood Floor, Window, Window |
| Rec Main | 2.85 x 2.92 | Hardwood Floor, Above Grade Window |
| XXXXXXXX | XXX XX, XXXX |
XXXX XXX XXXX |
$XXX,XXX |
| XXX XX, XXXX |
XXXXXX XXX XXXX |
$XXX,XXX | |
| XXXXXXXX | XXX XX, XXXX |
XXXXXXX XXX XXXX |
|
| XXX XX, XXXX |
XXXXXX XXX XXXX |
$XXX,XXX | |
| XXXXXXXX | XXX XX, XXXX |
XXXXXXX XXX XXXX |
|
| XXX XX, XXXX |
XXXXXX XXX XXXX |
$XXX,XXX |
| XXXXXXXX XXXX | XXX XX, XXXX | $675,000 XXX XXXX |
| XXXXXXXX XXXXXX | XXX XX, XXXX | $749,000 XXX XXXX |
| XXXXXXXX XXXXXXX | XXX XX, XXXX | XXX XXXX |
| XXXXXXXX XXXXXX | XXX XX, XXXX | $788,888 XXX XXXX |
| XXXXXXXX XXXXXXX | XXX XX, XXXX | XXX XXXX |
| XXXXXXXX XXXXXX | XXX XX, XXXX | $899,900 XXX XXXX |

Schomberg Public School
Elementary: PublicSir William Osler Public School
Elementary: PublicKettleby Public School
Elementary: PublicSt Patrick Catholic Elementary School
Elementary: CatholicNobleton Public School
Elementary: PublicSt Mary Catholic Elementary School
Elementary: CatholicBradford Campus
Secondary: PublicHoly Trinity High School
Secondary: CatholicKing City Secondary School
Secondary: PublicBradford District High School
Secondary: PublicHumberview Secondary School
Secondary: PublicSt. Michael Catholic Secondary School
Secondary: Catholic

